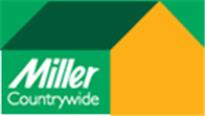Agent details
This property is listed with:
Full Details for 3 Bedroom Terraced to rent in Saltash, PL12 :
Three bedroom Town House available for a longer Let, Entrance hall, cloakroom, kitchen/breakfast room, lounge/diner, 3 bedrooms (Master en suite) bathroom, gas central heating, double glazing, garage, gardens. Available as Unfurnished. EPC = C
Entrance hall
Part glazed door, radiator, ceramic tiled floor, inset spotlight, courtesy door to garage, alarm panel
Cloakroom
Low flush w.c, wash basin, radiator, ceramic tiled floor, coat hooks.
1st Floor Landing
Stairs leading to landing with doors to
Lounge/Diner - 16' 1'' x 15' 1'' (4.90m x 4.59m)
max. L shaped room with wooden flooring, 2 radiators, aerial point, telephone point, window double glazed french doors give access to the rear garden.
Kitchen/Breakfast Room - 15' 1'' x 11' 6'' (4.59m x 3.50m)
L shaped room with a good range range of wall and base units, stainless steel sink and drainer, plumbing for dishwasher, space for fridge freezer, built-in oven and hob with extractor fan over.
2nd Floor Landing
With access to loft space which is part boarded with light and power connected, airing cupboard housing lagged hot water tank, fitted shelf, alarm panel.
Family Bathroom
Bath with shower over, low flush w.c, contemporary glass & stainless steel wash basin, tiled surrounds, radiator, shaver point,wooden flooring.
Bedroom 1 - 10' 6'' x 12' 4'' (3.20m x 3.76m)
Max into door recess, range of fitted wardrobes with 3 contemporary frosted mirror doors, radiator, views in the distance towards the river Tamar and Dartmoor
En-suite
Shower room with wooden flooring, shower cubicle, low flush w.c, vanity wash basin, with storage cupboard under, towel rail, tiled surrounds.
Bedroom 2 - 10' 0'' x 8' 11'' (3.05m x 2.72m)
Range of fitted wardrobes with frosted mirror doors, radiator double glazed window over looking the rear garden.
Bedroom 3 - 8' 7'' x 6' 11'' (2.61m x 2.11m)
Single room, radiator, window overlooking the rear garden.
Front garden
lawned area to one side, and small flower bed to the other.
Integral Garage
Garage is divided into two rooms, the rear part couple be an ideal den for older children or study. The front part can be a utility room but still has ample storage
Rear Garden
Enclosed garden with timber fencing to both sides the garden is mainly laid to lawn with ornamental gravelled area and ornamental bark interspersed with shrubs. There is a decked patio area with outside light and socket.
Driveway
There is ample parking on the driveway for two cars if needed
£108 per applicant£96 admin feeDeposit same as months rent unless pet permitted then six weeks payable
Entrance hall
Part glazed door, radiator, ceramic tiled floor, inset spotlight, courtesy door to garage, alarm panel
Cloakroom
Low flush w.c, wash basin, radiator, ceramic tiled floor, coat hooks.
1st Floor Landing
Stairs leading to landing with doors to
Lounge/Diner - 16' 1'' x 15' 1'' (4.90m x 4.59m)
max. L shaped room with wooden flooring, 2 radiators, aerial point, telephone point, window double glazed french doors give access to the rear garden.
Kitchen/Breakfast Room - 15' 1'' x 11' 6'' (4.59m x 3.50m)
L shaped room with a good range range of wall and base units, stainless steel sink and drainer, plumbing for dishwasher, space for fridge freezer, built-in oven and hob with extractor fan over.
2nd Floor Landing
With access to loft space which is part boarded with light and power connected, airing cupboard housing lagged hot water tank, fitted shelf, alarm panel.
Family Bathroom
Bath with shower over, low flush w.c, contemporary glass & stainless steel wash basin, tiled surrounds, radiator, shaver point,wooden flooring.
Bedroom 1 - 10' 6'' x 12' 4'' (3.20m x 3.76m)
Max into door recess, range of fitted wardrobes with 3 contemporary frosted mirror doors, radiator, views in the distance towards the river Tamar and Dartmoor
En-suite
Shower room with wooden flooring, shower cubicle, low flush w.c, vanity wash basin, with storage cupboard under, towel rail, tiled surrounds.
Bedroom 2 - 10' 0'' x 8' 11'' (3.05m x 2.72m)
Range of fitted wardrobes with frosted mirror doors, radiator double glazed window over looking the rear garden.
Bedroom 3 - 8' 7'' x 6' 11'' (2.61m x 2.11m)
Single room, radiator, window overlooking the rear garden.
Front garden
lawned area to one side, and small flower bed to the other.
Integral Garage
Garage is divided into two rooms, the rear part couple be an ideal den for older children or study. The front part can be a utility room but still has ample storage
Rear Garden
Enclosed garden with timber fencing to both sides the garden is mainly laid to lawn with ornamental gravelled area and ornamental bark interspersed with shrubs. There is a decked patio area with outside light and socket.
Driveway
There is ample parking on the driveway for two cars if needed
£108 per applicant£96 admin feeDeposit same as months rent unless pet permitted then six weeks payable
Static Map
Google Street View
House Prices for houses sold in PL12 6JP
Stations Nearby
- Saltash
- 1.0 mile
- St Budeaux Victoria Road
- 2.0 miles
- St Budeaux Ferry Road
- 2.0 miles
Schools Nearby
- Woodlands School
- 4.0 miles
- Mount Tamar School
- 2.2 miles
- Mill Ford School
- 2.6 miles
- Brunel Primary and Nursery School
- 0.5 miles
- St Stephens (Saltash) Community Primary School
- 0.6 miles
- Burraton Community Primary School
- 0.5 miles
- Saltash.net community school
- 0.9 miles
- Tamar Valley School
- 1.6 miles
- Marine Academy Plymouth
- 2.3 miles



















