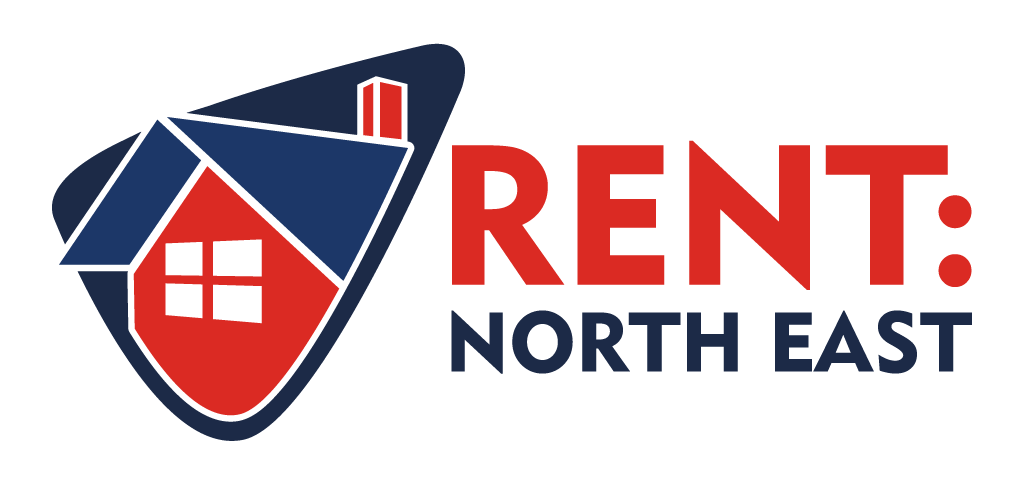Agent details
This property is listed with:
Full Details for 3 Bedroom Terraced to rent in Gateshead, NE8 :
A very well-presented, modern 3 bedroom family home situated in the brand new residential development at The Staithes, Gateshead Quayside. Boasting an open-plan layout to the ground floor, additional benefits include: gas central heating (via combination boiler), double glazing, modern fitted kitchen with integrated white goods and a ground floor wc as well as the first floor family bathroom / wc. Externally there is an enclosed South-facing garden to the rear whilst parking is available both directly to the front and the rear of the property. Ideally located just a short drive from Newcastle and Gateshead City Centres as well as the A1, this property is likely to suit professional couples and singles. Available end Nov/Start Dec 2015 on an unfurnished basis, an early inspection is strongly advised. Please call our Whickham branch on 0191 488 6080 for further information or to arrange your appointment to view.
ENTRANCE HALLWAY
Double glazed front door to entrance, gas central heating radiator, stairs to the first floor. Doors to the ground floor wc and the lounge area.
GROUND FLOOR WC
Double glazed window to the front, gas central heating radiator, low level wc, pedestal wash hand basin with tiled splashback.
LOUNGE AREA
13' 9'' x 12' 7'' (4.21m x 3.84m) Double glazed window to the front, gas central heating radiator, television and telephone points.
FITTED KITCHEN & DINING AREA
15' 9'' x 8' 11'' (4.81m x 2.74m) Double glazed window to the rear, gas central heating radiator, storage cupboard, fitted wall and base units, roll top work surfaces, cupboard housing combination boiler, built-in electric oven and gas hob with extractor hood over, sink drainer unit with mixer tap and tiled splashback. Integrated appliances include: automatic washer, fridge and freezer. Double glazed UPVC French patio doors to the rear garden.
FIRST FLOOR LANDING
Storage cupboard, gas central heating radiator. Doors to all three bedrooms and the family bathroom / wc.
BEDROOM ONE
12' 7'' x 9' 7'' (3.85m x 2.93m) Double glazed window to the rear, gas central heating radiator, television point, fitted wardrobes.
BEDROOM TWO
10' 3'' x 9' 7'' (3.13m x 2.93m) Double glazed window to the front, gas central heating radiator, loft access.
BEDROOM THREE
7' 8'' x 7' 4'' (2.36m x 2.26m) Double glazed window to the front, gas central heating radiator.
FAMILY BATHROOM / WC
Double glazed window to the rear, gas central heating radiator, pedestal wash hand basin, low level wc, panelled bath with thermostatic shower over, part-tiled walls.
GARDENS & PARKING
South-facing garden to the rear - largely laid to lawn with fenced borders and storage shed. Allocated parking to the rear of the property, additional visitor parking nearby.
Static Map
Google Street View
House Prices for houses sold in NE8 2GQ
Schools Nearby
- Trinity School
- 2.0 miles
- Royal Grammar School (Newcastle)
- 1.9 miles
- Central Newcastle High School
- 1.9 miles
- Brighton Avenue Primary School
- 0.5 miles
- St Aidan's Church of England Primary School
- 0.2 miles
- Eslington Primary School
- 0.4 miles
- Newcastle College
- 0.7 miles
- Gateshead Jewish Boarding School
- 0.5 miles
- Gateshead Jewish High School for Girls
- 0.8 miles

























