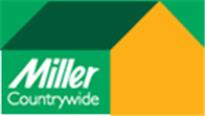Agent details
This property is listed with:
Full Details for 3 Bedroom Terraced to rent in Saltash, PL12 :
3 Bedroom Mid Terraced House close to local schools and amenities . Lounge Kitchen/ Diner Bathroom enclosed garden and single garage in block close to property . Available Un-Furnished for a longer let EPC = D
Entrance hall
Vinyl floor covering , built in cupboard for hanging coats
Lounge - 15' 11'' x 11' 11'' (4.85m x 3.63m)
Large lounge , gas fire fitted into feature fireplace with mantel and hearth, carpeted, radiator, understairs storage cupboard.
Kitchen/Diner - 14' 5'' x 8' 1'' (4.39m x 2.46m)
Newly fitted kitchen with ample wall and floor mounted cupboards with worktops over. Space for washing machine and fridge freezer , plumbing for slimline dishwasher. Built in oven with separate hob . Vinyl floor covering , small pantry cupboard. Door to garden
First Floor
Stairs and landing area , carpeted doors to all bedrooms and bathroom
Bathroom - 5' 11'' x 6' 2'' (1.80m x 1.88m)
Fitted with a white three piece suite of bath , wc and wash hand basin. Wall mounted shower with shower screen . Vinyl floor covering laid , radiator
Bedroom 2 Rear - 10' 3'' x 8' 3'' (3.12m x 2.51m)
Good sized room which looks over out onto Tincombe Nature Reserve, carpet laid, radiator
Bedroom 1 front - 14' 5'' x 8' 5'' (4.39m x 2.56m)
Good double room which has carpet laid, plenty of space for bedroom furniture too. Radiator
Bedroom 3 front - 9' 9'' x 5' 9'' (2.97m x 1.75m)
Good sized single room , carpet laid , radiator
Rear garden
To the rear the top area of the garden is paved which makes a lovely area for sitting . The lower areas are vegetable beds with loots of well established shrubs . Gate gives access to garage
Outside
To the front the garden is laid to lawn with a paved pathway to the front of the property
Garage
Single garage with up and over door accessed from the rear garden as looking at the block its the second one in.
Reference £108.00 per personAdmin £96.00 Deposit £680.00If pets permitted then 6 weeks deposit required
Entrance hall
Vinyl floor covering , built in cupboard for hanging coats
Lounge - 15' 11'' x 11' 11'' (4.85m x 3.63m)
Large lounge , gas fire fitted into feature fireplace with mantel and hearth, carpeted, radiator, understairs storage cupboard.
Kitchen/Diner - 14' 5'' x 8' 1'' (4.39m x 2.46m)
Newly fitted kitchen with ample wall and floor mounted cupboards with worktops over. Space for washing machine and fridge freezer , plumbing for slimline dishwasher. Built in oven with separate hob . Vinyl floor covering , small pantry cupboard. Door to garden
First Floor
Stairs and landing area , carpeted doors to all bedrooms and bathroom
Bathroom - 5' 11'' x 6' 2'' (1.80m x 1.88m)
Fitted with a white three piece suite of bath , wc and wash hand basin. Wall mounted shower with shower screen . Vinyl floor covering laid , radiator
Bedroom 2 Rear - 10' 3'' x 8' 3'' (3.12m x 2.51m)
Good sized room which looks over out onto Tincombe Nature Reserve, carpet laid, radiator
Bedroom 1 front - 14' 5'' x 8' 5'' (4.39m x 2.56m)
Good double room which has carpet laid, plenty of space for bedroom furniture too. Radiator
Bedroom 3 front - 9' 9'' x 5' 9'' (2.97m x 1.75m)
Good sized single room , carpet laid , radiator
Rear garden
To the rear the top area of the garden is paved which makes a lovely area for sitting . The lower areas are vegetable beds with loots of well established shrubs . Gate gives access to garage
Outside
To the front the garden is laid to lawn with a paved pathway to the front of the property
Garage
Single garage with up and over door accessed from the rear garden as looking at the block its the second one in.
Reference £108.00 per personAdmin £96.00 Deposit £680.00If pets permitted then 6 weeks deposit required

















