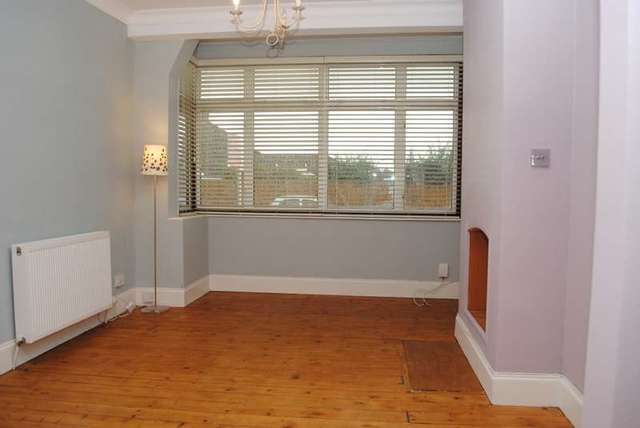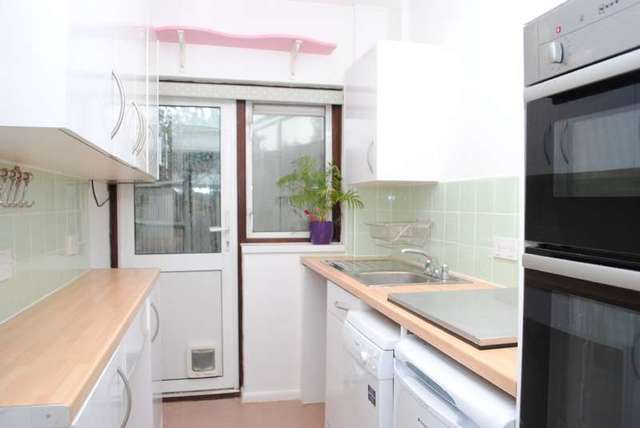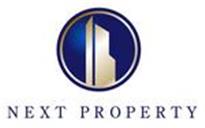Agent details
This property is listed with:
Full Details for 3 Bedroom Terraced to rent in Hornchurch, RM11 :
This three bedroom terraced house is located on the Drury Falls Estate within a mile radius of Upminster and Upminster Bridge stations. The property has a lounge/diner, kitchen, bathroom/wc, double glazed windows, gas central heating, approx. 100ft garden and immediately availablity. Call 01708 478378 to be the first to view.
Entrance
Opaque double glazed door to hall.
Hall
Cupboard under stairs, leading to first floor, radiator, exposed flooring.
Kitchen
9ft 9 x 5ft 9
Double glazed door and side light to rear, single drainer stainless steel sink with cupboard below, wall and base units, work surfaces, radiator, hob, oven, fridge and slimline dishwasher.
Lounge/diner
25ft 10 x 10ft 5 (max)
Double glazed window to front, radiators, exposed flooring.
Landing
Access to loft area.
Bedroom 1
13ft 3 x 10ft
Double glazed window to front, radiator.
Bedroom 2
10ft 5 x 10ft
Double gazed to rear, radiator, laminate flooring, cupboard housing boiler.
Bedroom 3
7ft 3 x 6ft
Double glazed window to front, radiator, laminate flooring.
Bathroom
Double glazed opaque window to rear, panelled bath with mixer tap and shower attachment, pedestal wash hand basin, low level flush WC, part tiled walls, radiator.
Garden
Approximately 100ft, paved patio area and lawn, shed and shared pedestrian access at rear.
Entrance
Opaque double glazed door to hall.
Hall
Cupboard under stairs, leading to first floor, radiator, exposed flooring.
Kitchen
9ft 9 x 5ft 9
Double glazed door and side light to rear, single drainer stainless steel sink with cupboard below, wall and base units, work surfaces, radiator, hob, oven, fridge and slimline dishwasher.
Lounge/diner
25ft 10 x 10ft 5 (max)
Double glazed window to front, radiators, exposed flooring.
Landing
Access to loft area.
Bedroom 1
13ft 3 x 10ft
Double glazed window to front, radiator.
Bedroom 2
10ft 5 x 10ft
Double gazed to rear, radiator, laminate flooring, cupboard housing boiler.
Bedroom 3
7ft 3 x 6ft
Double glazed window to front, radiator, laminate flooring.
Bathroom
Double glazed opaque window to rear, panelled bath with mixer tap and shower attachment, pedestal wash hand basin, low level flush WC, part tiled walls, radiator.
Garden
Approximately 100ft, paved patio area and lawn, shed and shared pedestrian access at rear.




















