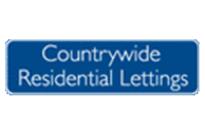Agent details
This property is listed with:
Tees Surveyors Estate Agents
The Southlands Business Centre, , Ormesby Road, , Middlesbrough
- Telephone:
- 01642 876480
Full Details for 3 Bedroom Terraced to rent in Middlesbrough, TS1 :
Offering Flexible Accommodation With Either Three Or Four Bedrooms, One Being The Dining Room This Property Is Ready To Go And Would Ideally Suit A Family..
Reception Hall
DG UPVC Front Door Opening Into The Reception Hall.
Dining Room/ Bedroom 4 - 9'0" (2.74m) x 12'10" (3.91m)
To The Front, Bay Fronted. DG & CH.
Living Room - 12'6" (3.81m) x 12'0" (3.66m)
To The Rear, DG & CH.
Kitchen - 6'2" (1.88m) x 12'0" (3.66m)
Timber Base And Wall Units, Stainless Steel Sink And Drainer, Integrated Oven And 4x Gas Hob With Extraction Above.
Bathroom (Ground Floor) - 7'8" (2.34m) x 5'10" (1.78m)
Bath With Shower And Glass Screen, WC & HB, DG & Chrome Towel Radiator.
Bedroom 1 - 12'11" (3.94m) x 10'0" (3.05m)
A Double Room To The Front Of The Property. DG & CH.
Bedroom 2 - 6'2" (1.88m) x 12'11" (3.94m)
To The Rear. DG & CH
Bedroom 3 - 11'8" (3.56m) x 10'9" (3.28m)
With Velux Roof Light & CH.
Externally
The Property Has A Gated Yard To The Rear.
On Street Parking Only To The Front.
Fees Are Payable Upon Application.
No Bond Required Providing A Home Owner Guarantor Is Provided.
Notice
All photographs are provided for guidance only.
Reception Hall
DG UPVC Front Door Opening Into The Reception Hall.
Dining Room/ Bedroom 4 - 9'0" (2.74m) x 12'10" (3.91m)
To The Front, Bay Fronted. DG & CH.
Living Room - 12'6" (3.81m) x 12'0" (3.66m)
To The Rear, DG & CH.
Kitchen - 6'2" (1.88m) x 12'0" (3.66m)
Timber Base And Wall Units, Stainless Steel Sink And Drainer, Integrated Oven And 4x Gas Hob With Extraction Above.
Bathroom (Ground Floor) - 7'8" (2.34m) x 5'10" (1.78m)
Bath With Shower And Glass Screen, WC & HB, DG & Chrome Towel Radiator.
Bedroom 1 - 12'11" (3.94m) x 10'0" (3.05m)
A Double Room To The Front Of The Property. DG & CH.
Bedroom 2 - 6'2" (1.88m) x 12'11" (3.94m)
To The Rear. DG & CH
Bedroom 3 - 11'8" (3.56m) x 10'9" (3.28m)
With Velux Roof Light & CH.
Externally
The Property Has A Gated Yard To The Rear.
On Street Parking Only To The Front.
Fees Are Payable Upon Application.
No Bond Required Providing A Home Owner Guarantor Is Provided.
Notice
All photographs are provided for guidance only.
Static Map
Google Street View
House Prices for houses sold in TS1 3LY
Stations Nearby
- Middlesbrough
- 0.8 miles
- Marton
- 2.1 miles
- South Bank
- 2.5 miles
Schools Nearby
- Moordale Academy
- 1.4 miles
- Priory Woods School
- 2.4 miles
- Beverley School
- 1.3 miles
- St Joseph's RC Primary School
- 0.4 miles
- Abingdon Primary School
- 0.2 miles
- Breckon Hill Primary School
- 0.5 miles
- Middlesbrough College
- 0.8 miles
- Macmillan Academy
- 0.8 miles
- Cleveland College of Art and Design
- 1.2 miles























