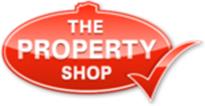Agent details
This property is listed with:
Full Details for 3 Bedroom Terraced to rent in Bodmin, PL31 :
A well presented three bedroom modern three storey house set on a small select development
With Entrance hall, Cloakroom, Kitchen with built in oven and hob, Lounge/diner, Three bedrooms, Second floor master bedroom with en-suite and dressing room, Bathroom, Gas central heating, Double glazing, Enclosed rear and side garden and allocated parking.
Available Now
Tryelyn is a small modern development comprises a mixture of two, three and four bedroom houses. Located on the Eastern outskirts of the Town within 500 yards of Bodmin College, Dragon Leisure Centre and some local shops. ACCOMMODATION IS DETAIL ALL MEASUREMENTS APPROXIMATE
Entrance Hall
Laminate flooring. Stairs to first floor. Radiator. Telephone point. Doors to:
Cloakroom
White coloured suite comprising close couple WC. Wash hand basin hot and cold. Laminate flooring. Radiator. Extractor fan.
Kitchen - 8' 0'' x 7' 8'' (2.44m x 2.34m)
Range of wall and floor units with working surfaces. Tiled splash back. Built in electric oven, gas hob and cooker hood over. Space for washing machine and fridge freezer. Laminate flooring. Window to front. Wall mounted gas boiler serving domestic hot water and radiators.
Lounge/Dining Room - 16' 7'' x 12' 0'' (5.05m x 3.65m)
Telephone point. TV point. Radiator. Deep under stairs storage cupboard. Patio doors to outside.
First Floor Landing
Radiator. Stairs to second floor and doors to:
Bedroom - 12' 1'' x 10' 1'' (3.68m x 3.07m)
Plus built in range of wardrobes with hanging rail and shelves. Radiator. Two windows enjoying views over rear.
Bathroom
White coloured suite comprising panel bath with electric shower over. Pedestal wash hand basin. Close couple WC. Tiled splash back. Shaver point. Radiator. Extractor fan.
Bedroom - 12' 1'' x 8' 6'' (3.68m x 2.59m)
Two Radiator. Two windows to front.
Second Landing
Radiator. Door to:
Main Bedroom - 9' 8'' x 8' 3'' plus recess (2.94m x 2.51m)
Radiator. Access to loft. Airing cupboard housing hot water cylinder with emersion. Views over front.
Dressing Room Area - 9' 2'' x 5' 2'' plus window recess (2.79m x 1.57m)
Radiator. Access to:
En Suite Shower
Shower cubicle with shower. Close couple WC. Pedestal wash hand basin. Tiled splash back. Radiator. Shaver point.
Outside
Side pedestrian gate and path giving access to the enclosed rear garden which is laid to lawn and boarded by wood fencing. To the side of the property is an enclosed garden with pedestrian access to the rear. To the front of the property is an allocated parking space.
Services
Mains water (metered), electricity, drainage and gas.
COUNCIL TAX BAND: C
EPC BAND: C
Static Map
Google Street View
House Prices for houses sold in PL31 1GD
Stations Nearby
- Bodmin Parkway
- 2.2 miles
- Lostwithiel
- 4.1 miles
- Luxulyan
- 5.0 miles
Schools Nearby
- St Joseph's School
- 19.7 miles
- Doubletrees School
- 7.4 miles
- Mount Tamar School
- 23.7 miles
- St Petroc's Church of England Voluntary Aided Primary School
- 0.5 miles
- The Beacon Infant & Nursery School
- 1.0 mile
- Robartes Junior School
- 1.0 mile
- Bodmin College
- 0.1 miles
- Wadebridge School
- 6.8 miles
- Cornwall College
- 8.5 miles
























