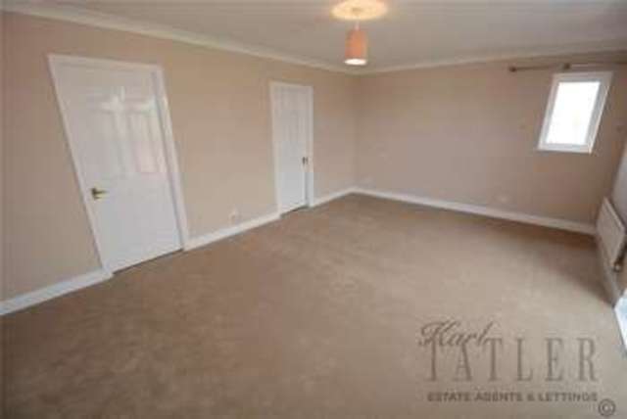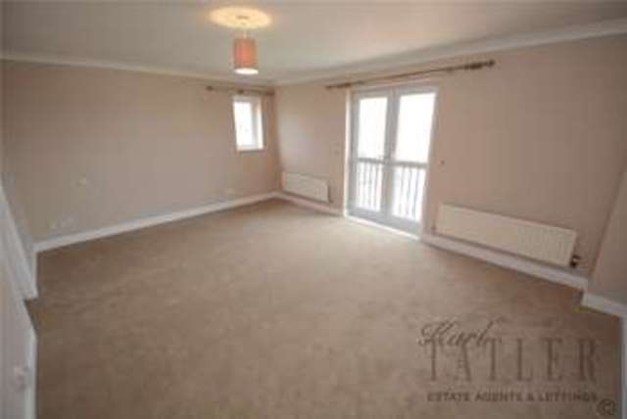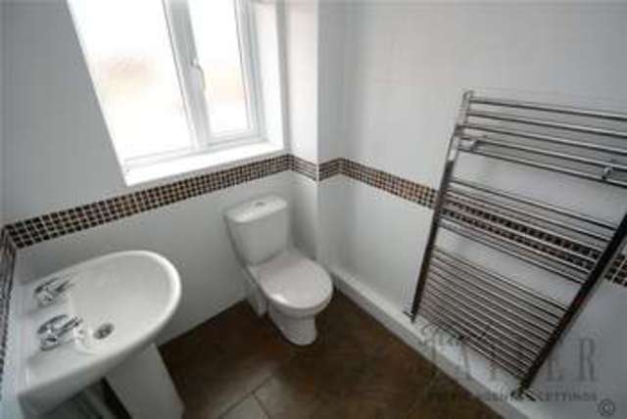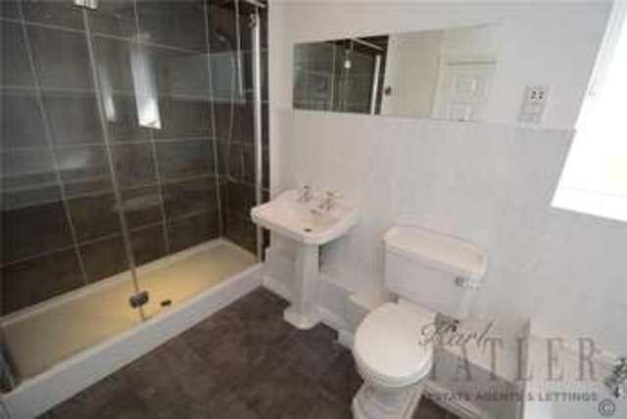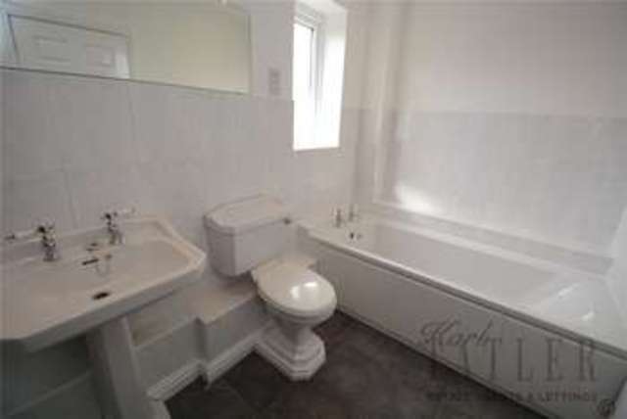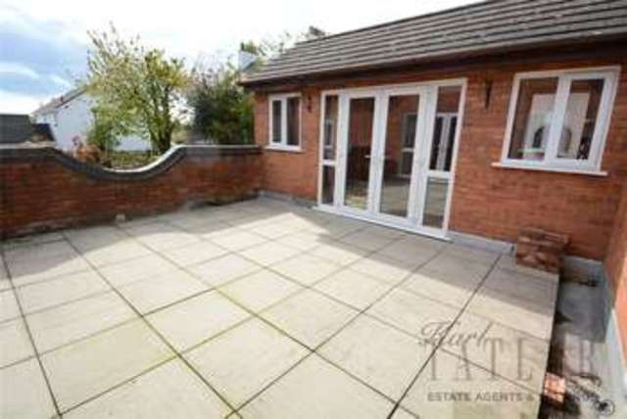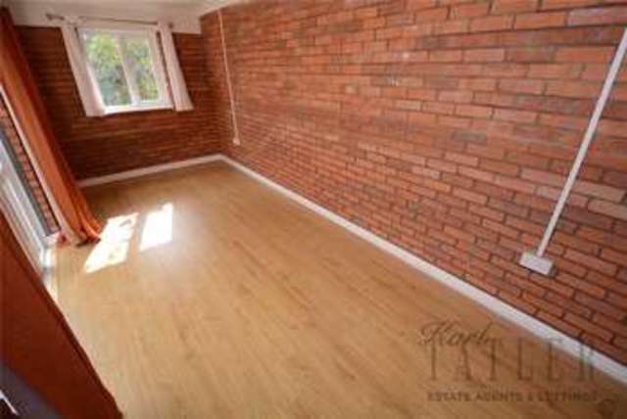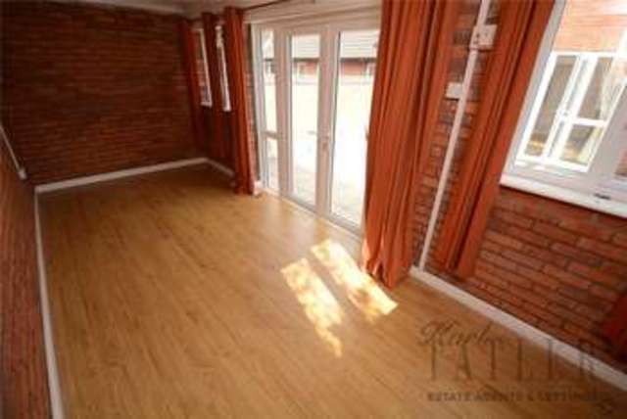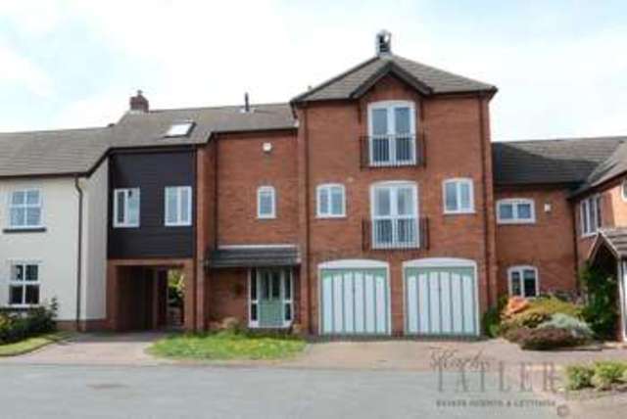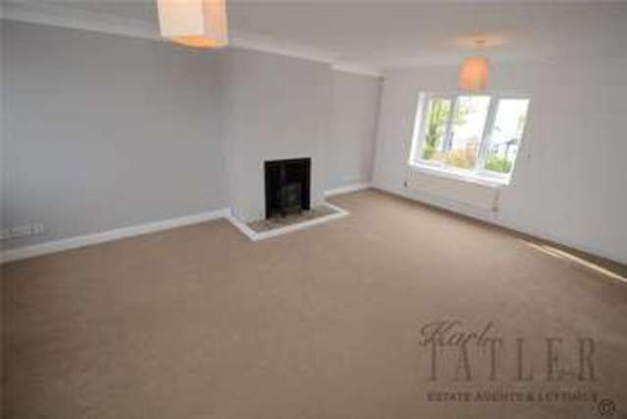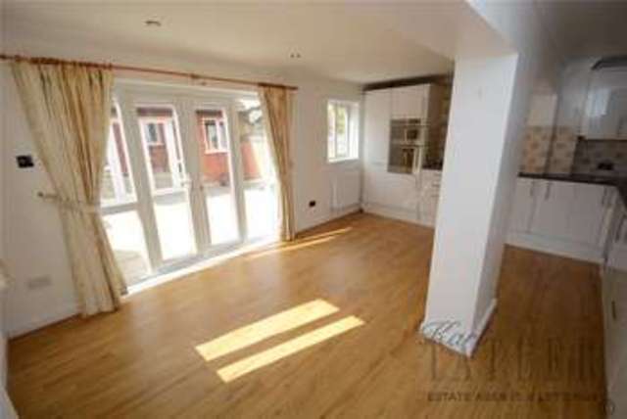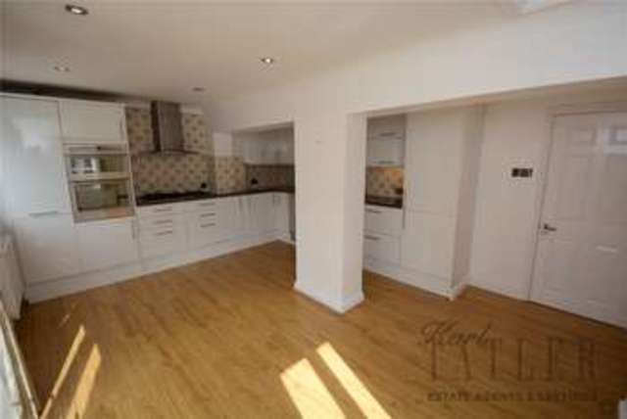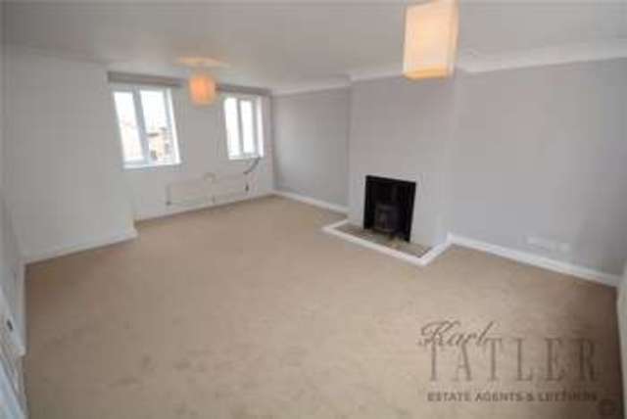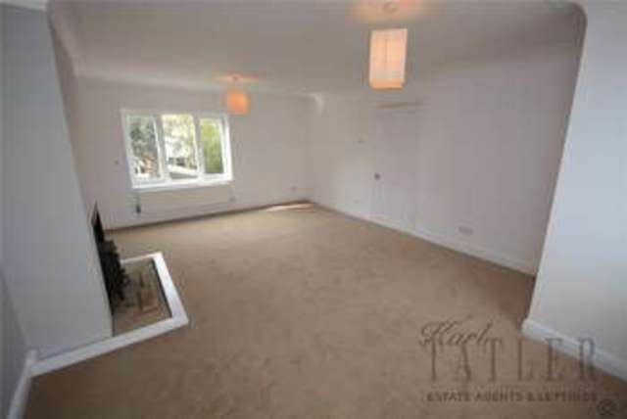A beautiful bespoke property located in a quiet cul-de-sac in Ness. This house is a real one off and would definitely suit someone with real individuality. Set over several floors, the room sizes are great and a real feature is the open plan kitchen/diner which leads to the patio area & summer room.
| FIRST FLOOR |
|
| Lounge | 19'4\" x 14'2\" (5.9m x 4.32m).
|
| Kitchen/Diner | 17'9\" x 13'3\" (5.4m x 4.04m).
|
| Summer Room | 18'2\" x 7'6\" (5.54m x 2.29m).
|
| First Floor Bathroom | 6'11\" x 5'8\" (2.1m x 1.73m).
|
| Bedroom | 12'11\" x 12'3\" (3.94m x 3.73m).
|
| En-suite | 8'7\" x 5' (2.62m x 1.52m).
|
| SECOND FLOOR |
|
| Master Bedroom | 17'10\" x 12'11\" (5.44m x 3.94m).
|
| En-suite | 11'6\" x 6'2\" (3.5m x 1.88m).
|
| Walk-in-wardrobe | 6'2\" x 5'9\" (1.88m x 1.75m).
|
| Storage Room | 7'1\" x 4'11\" (2.16m x 1.5m).
|
| Bedroom | 18'2\" x 12'8\" (5.54m x 3.86m).
|


