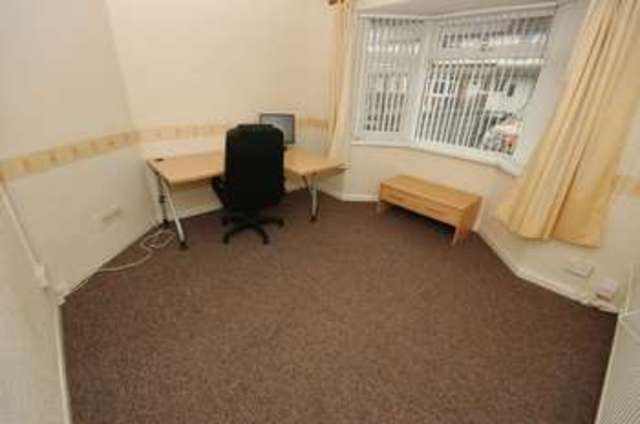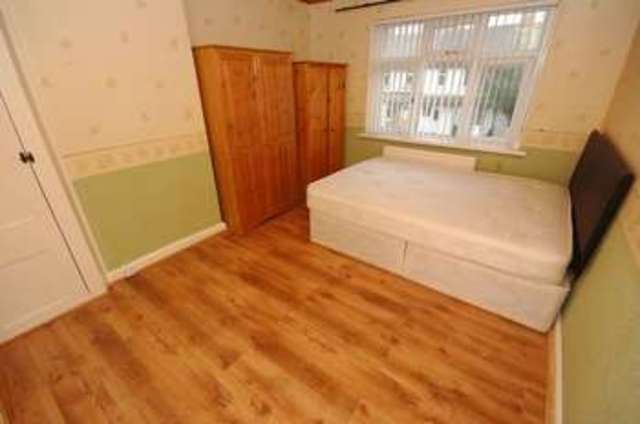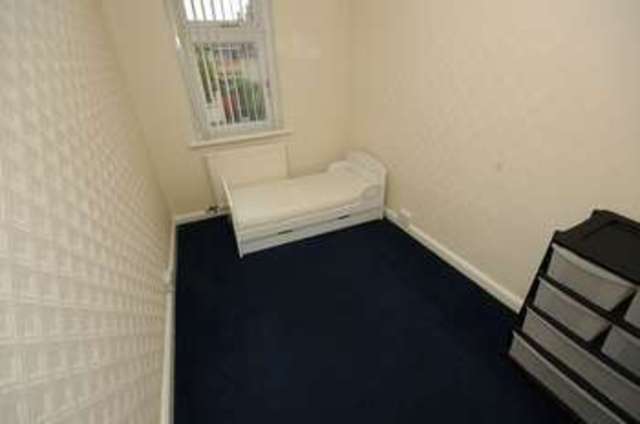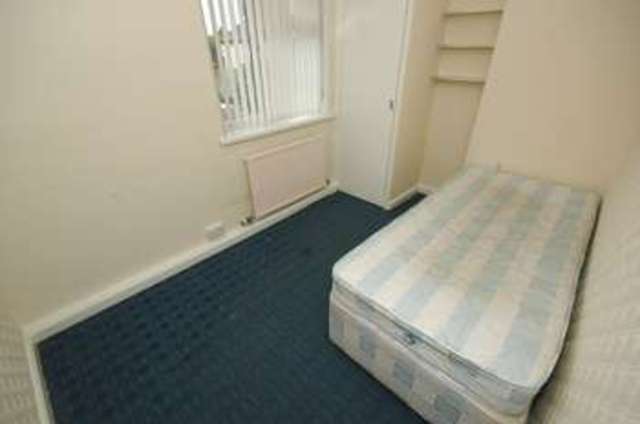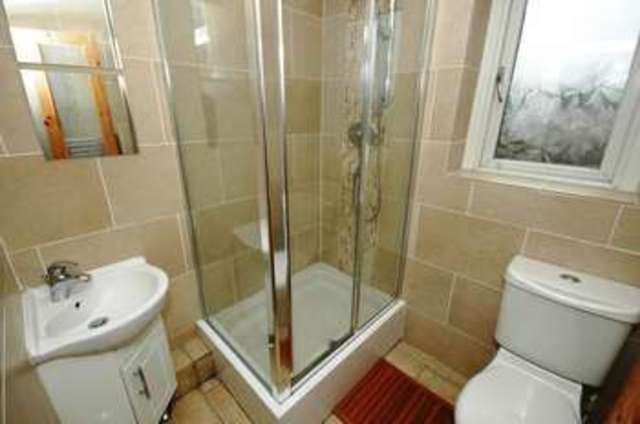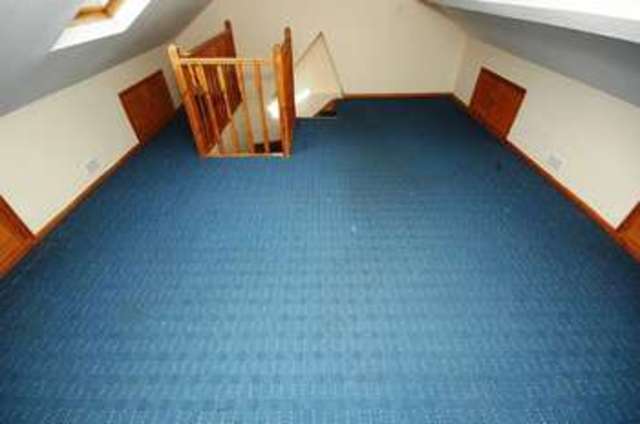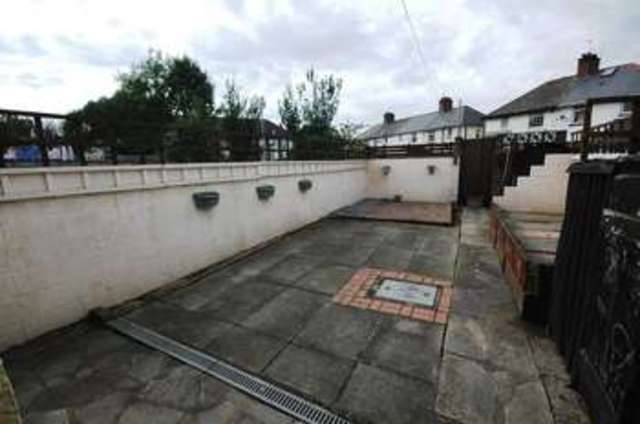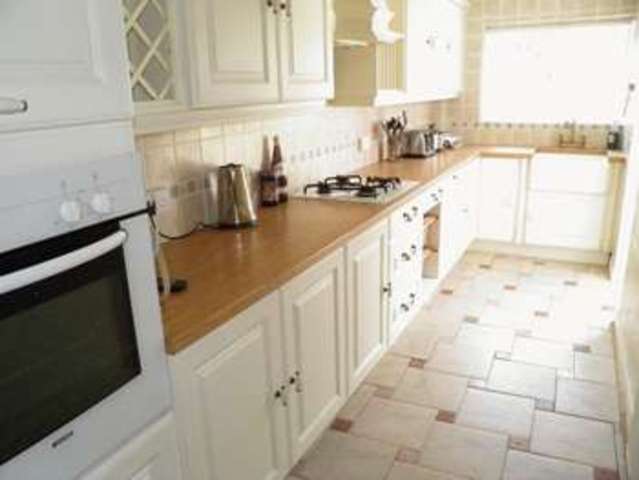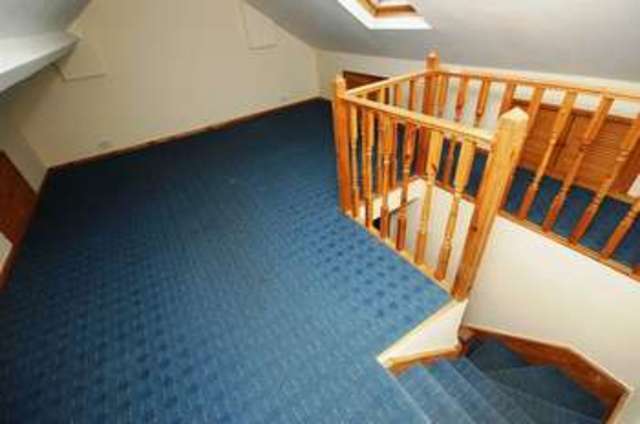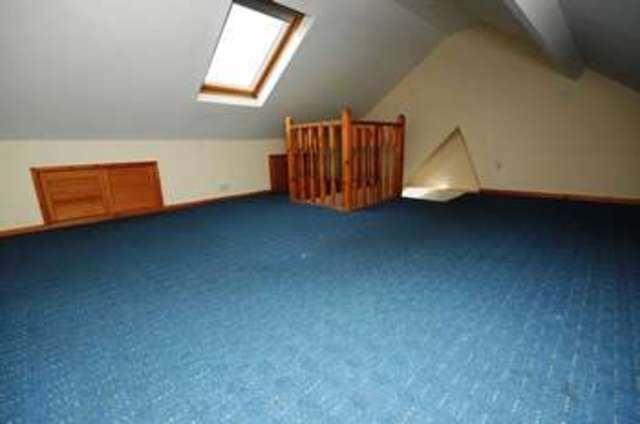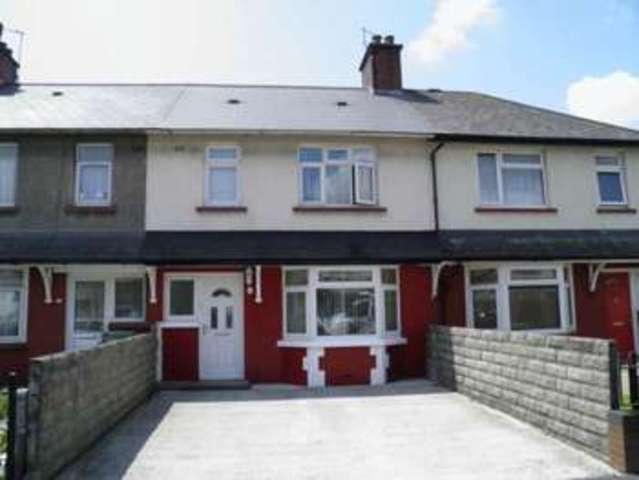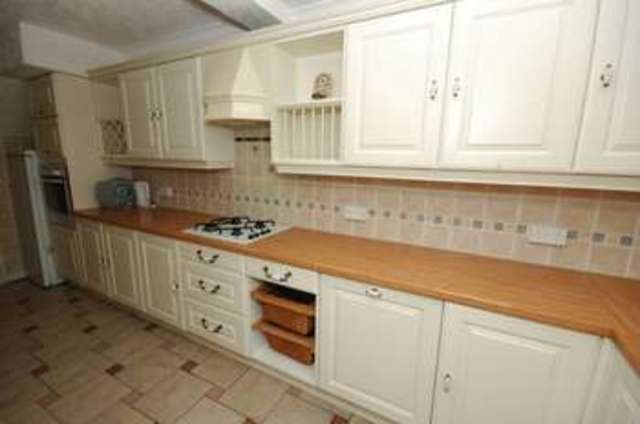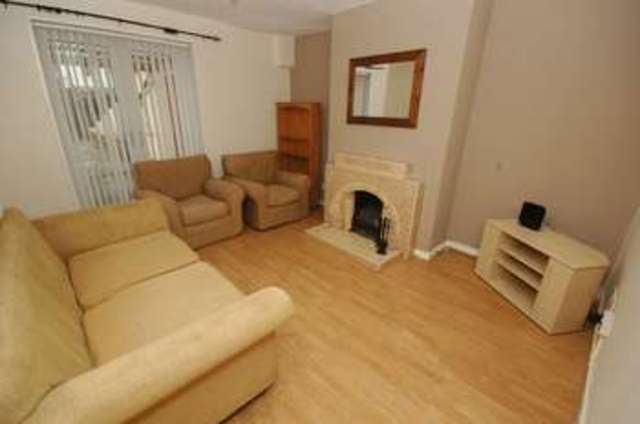Agent details
This property is listed with:
Full Details for 3 Bedroom Terraced to rent in Cardiff, CF24 :
** Viewings Available 7 Days a Week ** Available Now ** Unfurnished ** We are pleased to offer for rent this three bedroom house situated in the popular area of Tremorfa, Cardiff. The property comprises of entrance hall, lounge, dining room, kitchen and utility room to the ground floor. To the first floor can be found three bedrooms and shower room. To the second floor can be found a very good size loft room. The property further benefits from UPVC double glazed windows, gas central heating, rear garden and driveway for two cars.
Entrance Hall
Enter via white UPVC door with UPVC double glazed obscure glass panel inserts, ceramic tiled flooring, wall papered walls, textured ceiling, wall mounted radiator, under stairs storage cupboard housing gas and electric meters, doors to lounge, dining room and kitchen, stairs leading to first floor, white UPVC double glazed obscure window to front aspect.
Lounge - 11' 9'' x 9' 10'' (3.60m x 3.00m)
Enter via wooden door with glass panel inserts, carpeted flooring, wall papered walls, textured ceiling, wall mounted radiator, white UPVC double glazed bay window to front aspect.
Dining Room - 13' 5'' x 11' 3'' (4.10m x 3.44m)
Enter via wooden door with glass panel inserts, wood laminate flooring, wall papered walls, textured ceiling, wall mounted radiator, ornate fireplace with tiled hearth and surround, white French patio doors with UPVC double glazed glass panel inserts to rear garden.
Kitchen - 17' 11'' x 5' 6'' (5.47m x 1.70m)
Enter via wooden door with glass panel inserts, kitchen comprising of a range of base, eye level and drawer units with wood laminate roll edge worktops, white Belfast sink with mixer tap over, ceramic four ring gas hob with overhead extractor unit, electric oven, integrated Candy dishwasher, space for upright fridge/freezer, ceramic tiled flooring, fully tiled walls, textured ceiling with recess spot lights, wall mounted radiator, white UPVC double glazed window to rear aspect, white UPVC door with obscure UPVC double glazed glass panel insert to rear garden.
Utility Room - 11' 8'' x 4' 6'' (3.56m x 1.39m)
Access via wood panel door, ceramic tiled flooring, partly tiled walls, smooth ceiling, space and plumbing for washing machine, dual aspect white UPVC double glazed windows.
First Floor Landing
Access via wooden stairs with banister rail, wood laminate flooring across the landing, wall papered walls, textured ceiling, white wooden banister, doors leading to bedrooms one and three, shower room and additional hallway.
Bedroom One - 13' 1'' x 10' 7'' (4.00m x 3.25m)
Enter via sliding wooden door, wood laminate flooring, wall papered walls, wood panel ceiling with recess spot lights, wall mounted radiator, built in storage cupboard, white UPVC double glazed window to front aspect.
Bedroom Three - 11' 3'' x 7' 4'' (3.45m x 2.25m)
Enter via sliding wooden door, carpeted flooring, wall papered walls, textured ceiling, wall mounted radiator , white UPVC double glazed window to front aspect.
Shower Room
Enter via wooden door with frosted glass panel inserts, shower room comprising of a white three piece suite consisting of low level water closet, vanity corner wash basin with mixer tap over and walk in shower cubicle with wall mounted power shower, ceramic tiled flooring, fully tiled walls, smooth ceiling with recess mood effect spot lights, wall mounted towel rail radiator and mirrors, white UPVC double glazed obscure window to rear aspect.
Additional Hallway
Enter via wooden door, carpeted flooring, smooth walls and ceiling, door leading to bedroom two, stairs leading to loft room.
Bedroom Two - 9' 11'' x 6' 10'' (3.04m x 2.09m)
Enter via wooden door, carpeted flooring, wall papered walls, textured ceiling, wall mounted radiator, built in cupboard housing Ferroli boiler, white UPVC double glazed window to rear aspect.
Loft Room
Access via carpeted stairs, carpeted flooring, smooth walls, smooth vaulted ceiling with recess spot lights, wooden banister, built in storage space, double glazed Velux window to rear aspect.
Front Garden
Concrete area suitable to park two cars, brick built walls to either side.
Rear Garden
Access from the kitchen and dining room, low maintenance patio garden, access to utility room, outside water tap, raised patio area, brick built walls to boundaries with rear gate for rear lane access.
Entrance Hall
Enter via white UPVC door with UPVC double glazed obscure glass panel inserts, ceramic tiled flooring, wall papered walls, textured ceiling, wall mounted radiator, under stairs storage cupboard housing gas and electric meters, doors to lounge, dining room and kitchen, stairs leading to first floor, white UPVC double glazed obscure window to front aspect.
Lounge - 11' 9'' x 9' 10'' (3.60m x 3.00m)
Enter via wooden door with glass panel inserts, carpeted flooring, wall papered walls, textured ceiling, wall mounted radiator, white UPVC double glazed bay window to front aspect.
Dining Room - 13' 5'' x 11' 3'' (4.10m x 3.44m)
Enter via wooden door with glass panel inserts, wood laminate flooring, wall papered walls, textured ceiling, wall mounted radiator, ornate fireplace with tiled hearth and surround, white French patio doors with UPVC double glazed glass panel inserts to rear garden.
Kitchen - 17' 11'' x 5' 6'' (5.47m x 1.70m)
Enter via wooden door with glass panel inserts, kitchen comprising of a range of base, eye level and drawer units with wood laminate roll edge worktops, white Belfast sink with mixer tap over, ceramic four ring gas hob with overhead extractor unit, electric oven, integrated Candy dishwasher, space for upright fridge/freezer, ceramic tiled flooring, fully tiled walls, textured ceiling with recess spot lights, wall mounted radiator, white UPVC double glazed window to rear aspect, white UPVC door with obscure UPVC double glazed glass panel insert to rear garden.
Utility Room - 11' 8'' x 4' 6'' (3.56m x 1.39m)
Access via wood panel door, ceramic tiled flooring, partly tiled walls, smooth ceiling, space and plumbing for washing machine, dual aspect white UPVC double glazed windows.
First Floor Landing
Access via wooden stairs with banister rail, wood laminate flooring across the landing, wall papered walls, textured ceiling, white wooden banister, doors leading to bedrooms one and three, shower room and additional hallway.
Bedroom One - 13' 1'' x 10' 7'' (4.00m x 3.25m)
Enter via sliding wooden door, wood laminate flooring, wall papered walls, wood panel ceiling with recess spot lights, wall mounted radiator, built in storage cupboard, white UPVC double glazed window to front aspect.
Bedroom Three - 11' 3'' x 7' 4'' (3.45m x 2.25m)
Enter via sliding wooden door, carpeted flooring, wall papered walls, textured ceiling, wall mounted radiator , white UPVC double glazed window to front aspect.
Shower Room
Enter via wooden door with frosted glass panel inserts, shower room comprising of a white three piece suite consisting of low level water closet, vanity corner wash basin with mixer tap over and walk in shower cubicle with wall mounted power shower, ceramic tiled flooring, fully tiled walls, smooth ceiling with recess mood effect spot lights, wall mounted towel rail radiator and mirrors, white UPVC double glazed obscure window to rear aspect.
Additional Hallway
Enter via wooden door, carpeted flooring, smooth walls and ceiling, door leading to bedroom two, stairs leading to loft room.
Bedroom Two - 9' 11'' x 6' 10'' (3.04m x 2.09m)
Enter via wooden door, carpeted flooring, wall papered walls, textured ceiling, wall mounted radiator, built in cupboard housing Ferroli boiler, white UPVC double glazed window to rear aspect.
Loft Room
Access via carpeted stairs, carpeted flooring, smooth walls, smooth vaulted ceiling with recess spot lights, wooden banister, built in storage space, double glazed Velux window to rear aspect.
Front Garden
Concrete area suitable to park two cars, brick built walls to either side.
Rear Garden
Access from the kitchen and dining room, low maintenance patio garden, access to utility room, outside water tap, raised patio area, brick built walls to boundaries with rear gate for rear lane access.
Static Map
Google Street View
House Prices for houses sold in CF24 2RL
Stations Nearby
- Cardiff Queen Street
- 1.6 miles
- Cathays
- 1.9 miles
- Cardiff Bay
- 2.1 miles
Schools Nearby
- Ty Gwyn Special School
- 1.6 miles
- Cardiff Steiner School
- 1.2 miles
- Kings Monkton School
- 1.5 miles
- St Alban's R.C. Primary School
- 0.4 miles
- Stacey Primary School
- 0.8 miles
- Baden Powell Primary School
- 0.5 miles
- Willows High School
- 0.7 miles
- St Teilo's C.I.W. High School
- 1.3 miles
- Cardiff Sixth Form College
- 1.3 miles


