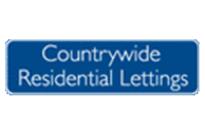Agent details
This property is listed with:
Tees Surveyors Estate Agents
The Southlands Business Centre, , Ormesby Road, , Middlesbrough
- Telephone:
- 01642 876480
Full Details for 3 Bedroom Terraced to rent in Middlesbrough, TS1 :
Offering Flexible Accommodation With Either Three Or Four Bedrooms. Two reception rooms, leading to a fitted kitchen with beech units, oven, hob and extractor. Downstairs modern bathroom with white suite, black panelling and over bath shower. Upstairs there are three bedrooms with neutral decor and carpets. Gas central heating, double glazing, unfurnished.
Reception Hall
DG UPVC Front Door Opening Into The Reception Hall.
Dining Room/ Bedroom 4 - 9'0" (2.74m) x 12'10" (3.91m)
To The Front, Bay Fronted. DG & CH.
Living Room - 12'6" (3.81m) x 12'0" (3.66m)
To The Rear, DG & CH.
Kitchen - 6'2" (1.88m) x 12'0" (3.66m)
Timber Base And Wall Units, Stainless Steel Sink And Drainer, Integrated Oven And 4x Gas Hob With Extraction Above.
Bathroom (Ground Floor) - 7'8" (2.34m) x 5'10" (1.78m)
Bath With Shower And Glass Screen, WC & HB, DG & Chrome Towel Radiator.
Bedroom 1 - 12'11" (3.94m) x 10'0" (3.05m)
A Double Room To The Front Of The Property. DG & CH.
Bedroom 2 - 6'2" (1.88m) x 12'11" (3.94m)
To The Rear. DG & CH
Bedroom 3 - 11'8" (3.56m) x 10'9" (3.28m)
With Velux Roof Light & CH.
Externally
The Property Has A Gated Yard To The Rear.
On Street Parking Only To The Front.
Fees Are Payable Upon Application.
No Bond Required Providing A Home Owner Guarantor Is Provided.
Notice
All photographs are provided for guidance only.
Reception Hall
DG UPVC Front Door Opening Into The Reception Hall.
Dining Room/ Bedroom 4 - 9'0" (2.74m) x 12'10" (3.91m)
To The Front, Bay Fronted. DG & CH.
Living Room - 12'6" (3.81m) x 12'0" (3.66m)
To The Rear, DG & CH.
Kitchen - 6'2" (1.88m) x 12'0" (3.66m)
Timber Base And Wall Units, Stainless Steel Sink And Drainer, Integrated Oven And 4x Gas Hob With Extraction Above.
Bathroom (Ground Floor) - 7'8" (2.34m) x 5'10" (1.78m)
Bath With Shower And Glass Screen, WC & HB, DG & Chrome Towel Radiator.
Bedroom 1 - 12'11" (3.94m) x 10'0" (3.05m)
A Double Room To The Front Of The Property. DG & CH.
Bedroom 2 - 6'2" (1.88m) x 12'11" (3.94m)
To The Rear. DG & CH
Bedroom 3 - 11'8" (3.56m) x 10'9" (3.28m)
With Velux Roof Light & CH.
Externally
The Property Has A Gated Yard To The Rear.
On Street Parking Only To The Front.
Fees Are Payable Upon Application.
No Bond Required Providing A Home Owner Guarantor Is Provided.
Notice
All photographs are provided for guidance only.
Static Map
Google Street View
House Prices for houses sold in TS1 3LY
Stations Nearby
- Middlesbrough
- 0.8 miles
- Marton
- 2.1 miles
- South Bank
- 2.5 miles
Schools Nearby
- Moordale Academy
- 1.4 miles
- Priory Woods School
- 2.4 miles
- Beverley School
- 1.3 miles
- St Joseph's RC Primary School
- 0.4 miles
- Abingdon Primary School
- 0.2 miles
- Breckon Hill Primary School
- 0.5 miles
- Middlesbrough College
- 0.8 miles
- Macmillan Academy
- 0.8 miles
- Cleveland College of Art and Design
- 1.2 miles






















