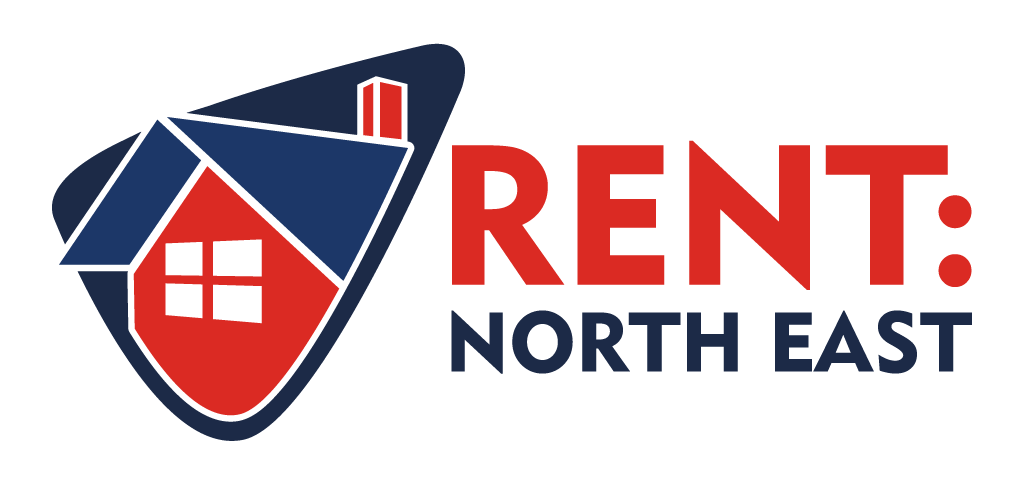Agent details
This property is listed with:
Full Details for 3 Bedroom Terraced to rent in Stanley, DH9 :
***HOME FOR RENT***
We are pleased to welcome to the market this three bed, end terrace, family home. This charming property has accommodation over two floors, it features a lounge, open plan Kitchen and diner, three good sized bedrooms, family bathroom and a garage to the side of the property for off street parking. The property is situated within walking distance of Greencroft School which is both a lower and upper school making this property a perfect home for families.
HALLWAY/ENTRANCE: The spacious hallway opens with a double glazed UPVC entrance door and staircase leading to the upper floor.
LOUNGE: Newly decorated in neutral colours, this spacious open plan area leads on to the dining space. Light beech effect laminate emphasises the room and light.
OPEN PLAN DINER: Two small stairs lead down from lounge into the open plan dining area. The laminate continues throughout. This space includes a beautiful gas fire with fire place.
KITCHEN: The light and airy kitchen features a range of fitted oak effect base and wall units, with the added bonus of a built in oven and hob. There is adequate space for your appliances. The kitchen also includes access to the rear garden.
The upper floor consists of a family bathroom, fitted with a white suite and three good size bedrooms, all including fitted vertical blinds.
Bedrooms: There is two large double rooms both decorated in neutral colours with grey carpeting and a single but good size room which is also decorated in neutral colours.
Bathroom: The bathroom is of a large size and features both a bath and a shower over the bath.
Externally there is a private paved yard, which can also be used as a drive with double gates securing. It also has an outhouse.
The property benefits from gas central heating with a combi boiler heating system installed, fitted with double glazed window units throughout.This property is sure to appeal to wide range of viewers including growing families and couples alike. DSS and pets are welcome.
Viewing is essential. You will require a guarantor. Our upfront fees consist of Bond: £400. Rent: £400
We are pleased to welcome to the market this three bed, end terrace, family home. This charming property has accommodation over two floors, it features a lounge, open plan Kitchen and diner, three good sized bedrooms, family bathroom and a garage to the side of the property for off street parking. The property is situated within walking distance of Greencroft School which is both a lower and upper school making this property a perfect home for families.
HALLWAY/ENTRANCE: The spacious hallway opens with a double glazed UPVC entrance door and staircase leading to the upper floor.
LOUNGE: Newly decorated in neutral colours, this spacious open plan area leads on to the dining space. Light beech effect laminate emphasises the room and light.
OPEN PLAN DINER: Two small stairs lead down from lounge into the open plan dining area. The laminate continues throughout. This space includes a beautiful gas fire with fire place.
KITCHEN: The light and airy kitchen features a range of fitted oak effect base and wall units, with the added bonus of a built in oven and hob. There is adequate space for your appliances. The kitchen also includes access to the rear garden.
The upper floor consists of a family bathroom, fitted with a white suite and three good size bedrooms, all including fitted vertical blinds.
Bedrooms: There is two large double rooms both decorated in neutral colours with grey carpeting and a single but good size room which is also decorated in neutral colours.
Bathroom: The bathroom is of a large size and features both a bath and a shower over the bath.
Externally there is a private paved yard, which can also be used as a drive with double gates securing. It also has an outhouse.
The property benefits from gas central heating with a combi boiler heating system installed, fitted with double glazed window units throughout.This property is sure to appeal to wide range of viewers including growing families and couples alike. DSS and pets are welcome.
Viewing is essential. You will require a guarantor. Our upfront fees consist of Bond: £400. Rent: £400
Static Map
Google Street View
House Prices for houses sold in DH9 8QP
Stations Nearby
- Blaydon
- 7.3 miles
- Chester-le-Street
- 6.4 miles
- Dunston
- 7.3 miles
Schools Nearby
- Villa Real School
- 3.3 miles
- Hare Law School
- 0.6 miles
- The Cedars Academy
- 7.4 miles
- Catchgate Primary School
- 0.4 miles
- Annfield Plain Infant School
- 0.3 miles
- Annfield Plain Junior School
- 0.3 miles
- St Bede's Catholic Comprehensive School and Sixth Form College, Lanchester
- 2.3 miles
- Tanfield School
- 1.7 miles
- The North Durham Academy
- 1.6 miles




















