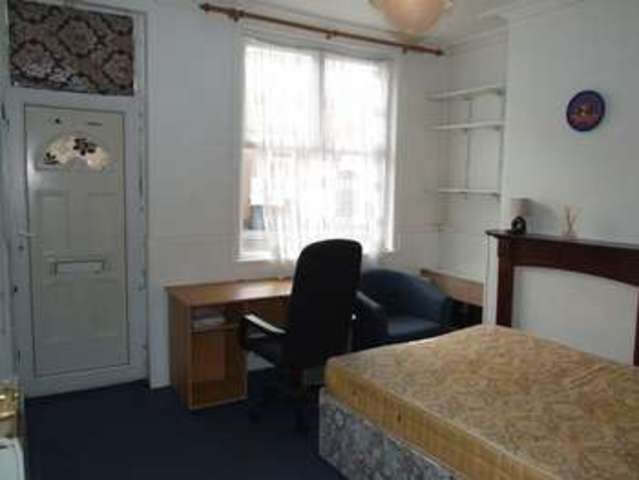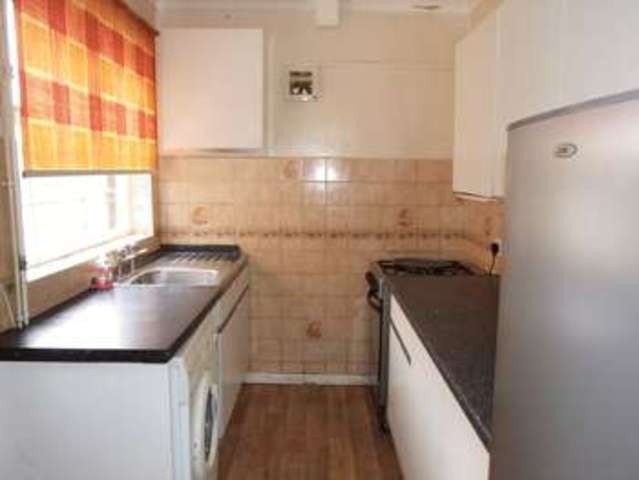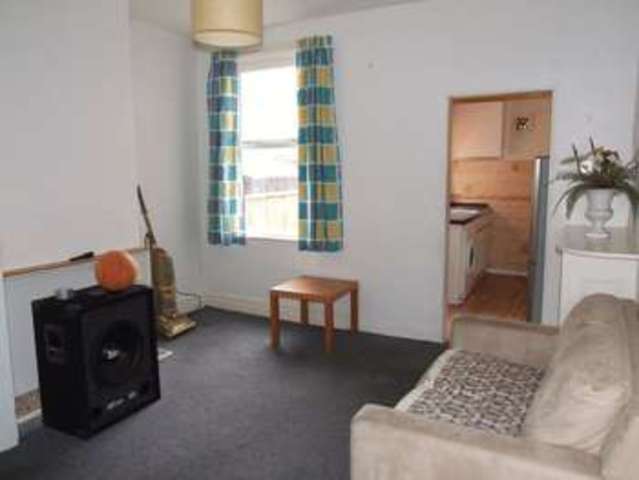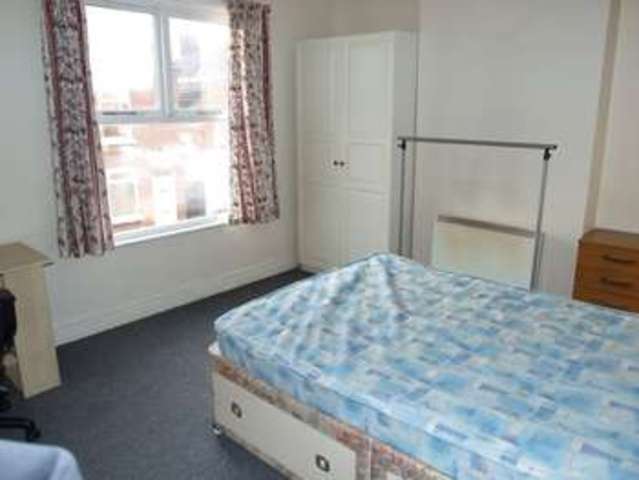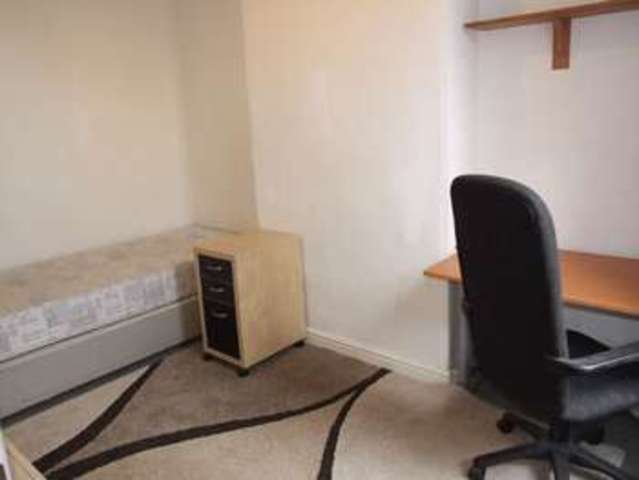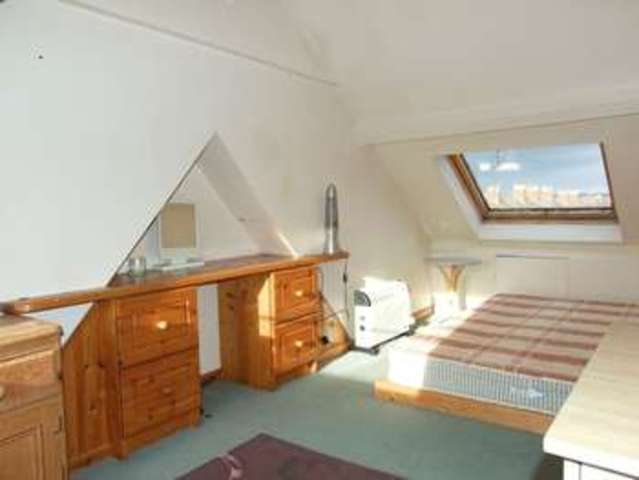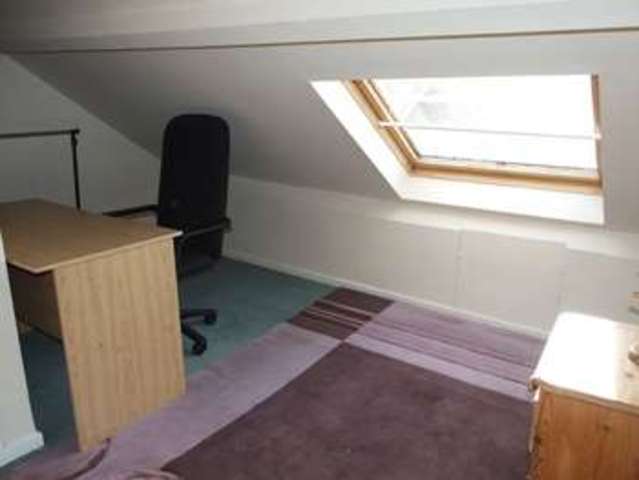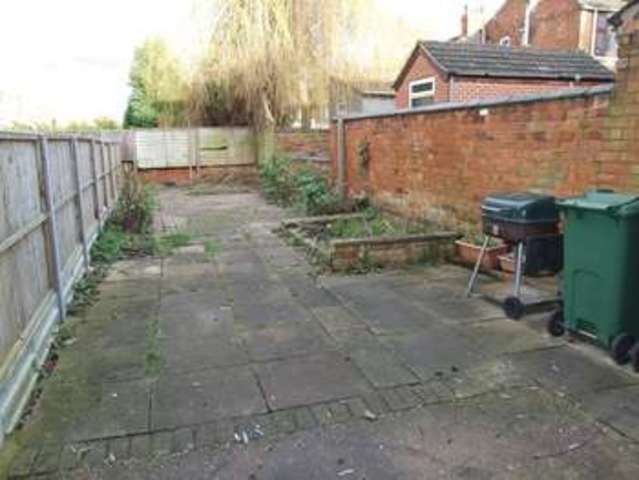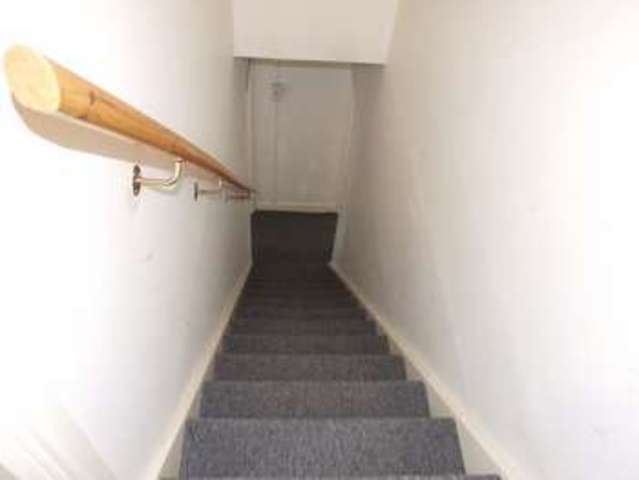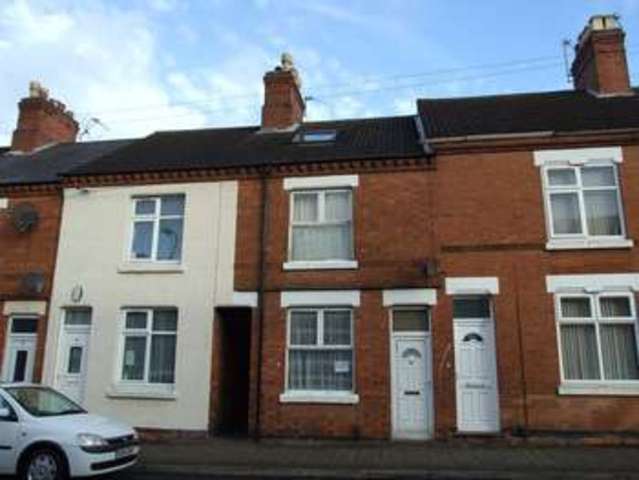Agent details
This property is listed with:
Full Details for 3 Bedroom Terraced to rent in Loughborough, LE11 :
A 3 storey terraced residence lying in the \"golden triangle\" at the centre of Loughborough, comprising front living room/bed-sitting room, rear sitting room, kitchen, on the first floor two bedrooms, bathroom and electric shower, further return staircase to second floor, attic bedroom. Outside the property fronts Oxford Street, pedestrian access leads to the private enclosed rear gardens with patio areas. Available from Mid February, non smokers, no pets and professional let only
Living Room/Bed-Sitting Room - 12' 5'' x 11' 5'' (3.78m x 3.48m)
Entrance into Living Room/Bed Sitting Room. Sealed double glazed picture window to front elevation, coved ceilings, Economy 7 storage heater.
Cellar
On the ground floor there is also access to the cellar which is ideal for storage, with electric power.
Rear Sitting Room - 11' 8'' x 12' 6'' (3.56m x 3.81m)
Economy 7 storage heater, sealed double glazed window to rear elevation. Access to stairs rising to first floor and side, access to pedestrian walkway, double fronted storage cupboard.
Kitchen - 10' x 6' 7'' (3.05m x 2.01m)
Sealed double glazed window to side, single drainer stainless steel sink units with worktops to side, base white cupboards and drawers, wall cupboards over, gas point and appliance space, plumbing for automatic washing machine, fridge freezer appliance space, half glazed back door to garden.
Bedroom 1 - 14' x 11' 5'' (4.27m x 3.48m)
Recess storage cupboard over stairwell, sealed double glazed window to front elevation, dimmer switch control.
Bedroom 2 - 12' 6'' x 7' 8'' (3.81m x 2.34m)
Recess wardrobe cupboard, Economy 7 storage heater, sealed double glazed window.
Bathroom - 10' 2'' x 6' 7'' (3.1m x 2.01m)
Panelled bath, pedestal wash hand basin, low flush WC, cylinder cupboard, electric Mira shower over bath and heated towel rail, obscure glass sealed double glazed window to rear.
Second Floor
Return staircase to second floor landing, leading to further attic bedroom.
Bedroom 3 - 12' 8'' x 16' 2'' (3.86m x 4.93m)
L-shaped roof windows to front and rear.
Outside
Outside the property fronts Oxford Street, pedestrian right of access then leads to the rear gardens with screen fencing, patio area, and brick paved patio area, ornamental walls.
Directional Note
From the centre of Loughborough the property is best approached along the Derby Road, turning eventually left into Station Street and right into Oxford Street, the property is then located on the left hand side as denoted by the agents For Sale board.
Living Room/Bed-Sitting Room - 12' 5'' x 11' 5'' (3.78m x 3.48m)
Entrance into Living Room/Bed Sitting Room. Sealed double glazed picture window to front elevation, coved ceilings, Economy 7 storage heater.
Cellar
On the ground floor there is also access to the cellar which is ideal for storage, with electric power.
Rear Sitting Room - 11' 8'' x 12' 6'' (3.56m x 3.81m)
Economy 7 storage heater, sealed double glazed window to rear elevation. Access to stairs rising to first floor and side, access to pedestrian walkway, double fronted storage cupboard.
Kitchen - 10' x 6' 7'' (3.05m x 2.01m)
Sealed double glazed window to side, single drainer stainless steel sink units with worktops to side, base white cupboards and drawers, wall cupboards over, gas point and appliance space, plumbing for automatic washing machine, fridge freezer appliance space, half glazed back door to garden.
Bedroom 1 - 14' x 11' 5'' (4.27m x 3.48m)
Recess storage cupboard over stairwell, sealed double glazed window to front elevation, dimmer switch control.
Bedroom 2 - 12' 6'' x 7' 8'' (3.81m x 2.34m)
Recess wardrobe cupboard, Economy 7 storage heater, sealed double glazed window.
Bathroom - 10' 2'' x 6' 7'' (3.1m x 2.01m)
Panelled bath, pedestal wash hand basin, low flush WC, cylinder cupboard, electric Mira shower over bath and heated towel rail, obscure glass sealed double glazed window to rear.
Second Floor
Return staircase to second floor landing, leading to further attic bedroom.
Bedroom 3 - 12' 8'' x 16' 2'' (3.86m x 4.93m)
L-shaped roof windows to front and rear.
Outside
Outside the property fronts Oxford Street, pedestrian right of access then leads to the rear gardens with screen fencing, patio area, and brick paved patio area, ornamental walls.
Directional Note
From the centre of Loughborough the property is best approached along the Derby Road, turning eventually left into Station Street and right into Oxford Street, the property is then located on the left hand side as denoted by the agents For Sale board.
Static Map
Google Street View
House Prices for houses sold in LE11 5DP
Stations Nearby
- Loughborough
- 0.9 miles
- Barrow-Upon-Soar
- 3.2 miles
- Sileby
- 5.4 miles
Schools Nearby
- Our Lady's Convent School
- 0.7 miles
- Ratcliffe College
- 6.6 miles
- Ashmount School
- 0.8 miles
- St Mary's Catholic Primary School
- 0.1 miles
- Limehurst High School
- 0.4 miles
- Loughborough Church of England Primary School
- 0.3 miles
- Loughborough College
- 0.5 miles
- Trinity College
- 0.7 miles
- RNIB Vocational College Loughborough
- 0.2 miles


