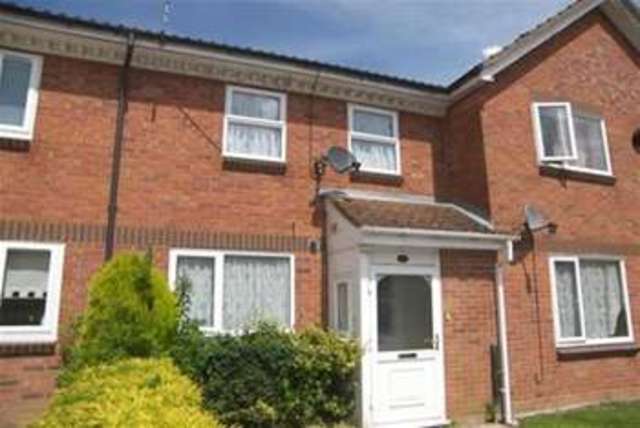Agent details
This property is listed with:
Full Details for 3 Bedroom Terraced to rent in Swaffham, PE37 :
We are delighted to offer this three bedroom mid terraced modern home. The property features uPVC double glazing, gas fired central heating and allocated parking.
PORCH
Entrance porch with uPVC front door and inner door
leading into:
ENTRANCE HALL
Storage cupboard, radiator and doors to:
KITCHEN 8'10\" x 8' (2.7m x 2.44m)
A range of wall and base wood effect units with tiled splashbacks and worktop over, inset sink with drainer, space for electric cooker, space and plumbing for washing machine and under counter fridge freezer, gas combi boiler and uPVC window to front.
CLOAKROOM 6'5\" x 2'5\" (1.96m x 0.74m)
Low level WC, sink built into vanity unit and extractor.
LOUNGE 14'11\" x 14' (4.55m x 4.27m)
Featuring gas fireplace with wooden surround, uPVC window to rear, uPVC door to rear garden, radiator, television point and spiral staircase to first floor.
BEDROOM ONE 14' x 8' (4.27m x 2.44m)
Built-in storage cuboard, uPVC window to rear and radiator.
BEDROOM TWO 8'10\" \"L\" x 7'7\" \"L\" (2.7m \"L\" x 2.31m \"L\")
\"L\" shaped room with wardrobes included in the sale, uPVC window to front and radiator.
BEDROOM THREE 8'9\" x 6'2\" (2.67m x 1.88m)
uPVC window to front and radiator.
BATHROOM 7'5\" x 6'1\" (2.26m x 1.85m)
A three piece suite comprising; panelled bath with mixer shower tap attachment and tiled splashbacks, low level WC and vanity sink unit and extractor.
OUTSIDE
The rear garden is mainly laid to lawn with a small patio area and access to the allocated parking space from the rear gate. The Garden is enclosed on all sides by fencing.
PORCH
Entrance porch with uPVC front door and inner door
leading into:
ENTRANCE HALL
Storage cupboard, radiator and doors to:
KITCHEN 8'10\" x 8' (2.7m x 2.44m)
A range of wall and base wood effect units with tiled splashbacks and worktop over, inset sink with drainer, space for electric cooker, space and plumbing for washing machine and under counter fridge freezer, gas combi boiler and uPVC window to front.
CLOAKROOM 6'5\" x 2'5\" (1.96m x 0.74m)
Low level WC, sink built into vanity unit and extractor.
LOUNGE 14'11\" x 14' (4.55m x 4.27m)
Featuring gas fireplace with wooden surround, uPVC window to rear, uPVC door to rear garden, radiator, television point and spiral staircase to first floor.
BEDROOM ONE 14' x 8' (4.27m x 2.44m)
Built-in storage cuboard, uPVC window to rear and radiator.
BEDROOM TWO 8'10\" \"L\" x 7'7\" \"L\" (2.7m \"L\" x 2.31m \"L\")
\"L\" shaped room with wardrobes included in the sale, uPVC window to front and radiator.
BEDROOM THREE 8'9\" x 6'2\" (2.67m x 1.88m)
uPVC window to front and radiator.
BATHROOM 7'5\" x 6'1\" (2.26m x 1.85m)
A three piece suite comprising; panelled bath with mixer shower tap attachment and tiled splashbacks, low level WC and vanity sink unit and extractor.
OUTSIDE
The rear garden is mainly laid to lawn with a small patio area and access to the allocated parking space from the rear gate. The Garden is enclosed on all sides by fencing.
Static Map
Google Street View
House Prices for houses sold in PE37 7EQ
Stations Nearby
- Watlington
- 13.2 miles
- Downham Market
- 14.0 miles
- Brandon
- 13.4 miles
Schools Nearby
- Fred Nicholson School
- 10.7 miles
- Sacred Heart Convent School
- 0.5 miles
- Breckland Park School
- 0.9 miles
- St Andrew's Church of England Primary School
- 1.0 mile
- Swaffham CofE VC Junior School
- 0.4 miles
- Swaffham CE VC Infant School
- 0.1 miles
- The Nicholas Hamond Academy
- 0.3 miles
- Litcham High School
- 6.9 miles
- Wayland Academy
- 7.6 miles













