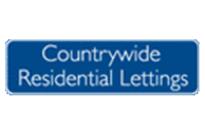Agent details
This property is listed with:
Tees Surveyors Estate Agents
The Southlands Business Centre, , Ormesby Road, , Middlesbrough
- Telephone:
- 01642 876480
Full Details for 3 Bedroom Terraced to rent in Billingham, TS23 :
A Well Presented Three Bedroom Mid Terraced Property Located In A Popular Residential Location. Doulble Glazed Throughout With A Gas Fire Condensing Combination Boiler.
Reception Hall
Double Glazed UPVC Front Door, CH.
Living Room - 14'6" (4.42m) Max x 18'7" (5.66m) Max
L-Shaped Living Room.DG & CH
Kitchen Diner - 18'6" (5.64m) x 9'2" (2.79m)
Good Sized Kitchen With Breakfast Bar Area.Timber Base And Wall Units.DG & CH. DG UPVC Door To Rear
Bathroom - 5'6" (1.68m) x 7'0" (2.13m)
White Suite, Bath and HB,Half Tiled Walls.DG Chrome Heated Towel Radiator.
Seperate WC - 6'0" (1.83m) x 2'5" (0.74m)
WC,Seperate To The Main Bathroom.DG.
Bedroom 1 - 10'6" (3.2m) x 9'6" (2.9m)
Double Room To The Front Of The Property.DG & CH
Bedroom 2 - 10'0" (3.05m) x 12'10" (3.91m)
Double Bedroom To The Front Of The House,DG & CH.Storage Cupboard Built In.
Bedroom 3 - 7'6" (2.29m) x 8'10" (2.69m)
To The Rear Of The Property,DG & CH.
Externally
To The Front Of The Property Is A Lawned Garden And A Gated Concrete Drive.
To The Rear Is A Patio Area And Lawned Garden With Timber Shed.
Pets,Fees ECT.
Pets Will Be Considered By The Landlord. Benefits Accepted. Non Refundable ADMIN Fee Of �300 Is Payable To TeesSurveyors LTD Upon Application Of The Property.
Notice
All photographs are provided for guidance only.
Reception Hall
Double Glazed UPVC Front Door, CH.
Living Room - 14'6" (4.42m) Max x 18'7" (5.66m) Max
L-Shaped Living Room.DG & CH
Kitchen Diner - 18'6" (5.64m) x 9'2" (2.79m)
Good Sized Kitchen With Breakfast Bar Area.Timber Base And Wall Units.DG & CH. DG UPVC Door To Rear
Bathroom - 5'6" (1.68m) x 7'0" (2.13m)
White Suite, Bath and HB,Half Tiled Walls.DG Chrome Heated Towel Radiator.
Seperate WC - 6'0" (1.83m) x 2'5" (0.74m)
WC,Seperate To The Main Bathroom.DG.
Bedroom 1 - 10'6" (3.2m) x 9'6" (2.9m)
Double Room To The Front Of The Property.DG & CH
Bedroom 2 - 10'0" (3.05m) x 12'10" (3.91m)
Double Bedroom To The Front Of The House,DG & CH.Storage Cupboard Built In.
Bedroom 3 - 7'6" (2.29m) x 8'10" (2.69m)
To The Rear Of The Property,DG & CH.
Externally
To The Front Of The Property Is A Lawned Garden And A Gated Concrete Drive.
To The Rear Is A Patio Area And Lawned Garden With Timber Shed.
Pets,Fees ECT.
Pets Will Be Considered By The Landlord. Benefits Accepted. Non Refundable ADMIN Fee Of �300 Is Payable To TeesSurveyors LTD Upon Application Of The Property.
Notice
All photographs are provided for guidance only.
Static Map
Google Street View
House Prices for houses sold in TS23 3BX
Stations Nearby
- Stockton
- 3.3 miles
- Billingham (Cleveland)
- 0.4 miles
- Middlesbrough
- 2.9 miles
Schools Nearby
- Beverley School
- 4.7 miles
- Moordale Academy
- 4.4 miles
- Red House School
- 1.9 miles
- St Joseph's Roman Catholic Voluntary Aided Primary School, Billingham
- 0.3 miles
- Oakdene Primary School
- 0.2 miles
- Roseberry Primary School
- 0.3 miles
- St Michael's Roman Catholic Voluntary Aided Comprehensive School
- 0.3 miles
- Northfield School and Sports College
- 1.4 miles
- The Norton School
- 2.3 miles

























