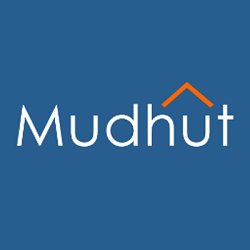Agent details
This property is listed with:
Full Details for 3 Bedroom Terraced to rent in Burnley, BB12 :
The Bee Hive Estate Agents are delighted to offer for rent this 3 bedroom town house property. The accommodation briefly comprises; entrance hallway, lounge, dining room, kitchen, downstairs wc, 3 bedrooms, bathroom, driveway and rear gardens. The property also benefits from gas central heating and double glazing.
Accommodation
Reception Hallway
uPVC double glazed entrance door leading into a reception hallway, Inset spotlighting, laminate flooring and doors leading off to downstairs wc, storage cupboard and stairs rising to the first floor.
Downstairs WC
Hand wash basin, low level wc, single radiator and feature panelled walls.
Dining Room
10' 10\" (3.3m) x 8' 8\" (2.64m) approx max
uPVC double glazed window to the rear aspect, double radiator, laminate flooring and archway leading to the lounge.
Lounge
12' 3\" (3.73m) x 10' 5\" (3.18m) approx max
uPVC double glazed window to the front aspect, double radiator. And laminate flooring.
Kitchen
11' 0\" (3.35m) x 10' 8\" (3.25m) approx max
uPVC double glazed window and door to the rear aspect, A range of wall and base units with glass display cabinet and feature pilasters, complimentary roll top worktops with part tiled elevations. Composite one and a half bowl sink with a mixer tap. Integral dishwasher, stainless steel electric oven, hob, microwave and integrated extractor, feature tiled floor.
First Floor
Bedroom 1
11' 10\" (3.61m) x 10' 7\" (3.23m) approx max
uPVC double glazed window to the front aspect, single radiator, laminate flooring and enclosed shower cubicle with panelled walls.
Bedroom 2
12' 10\" (3.91m) x 8' 2\" (2.49m) approx max
uPVC double glazed window to the rear aspect, single radiator and laminate flooring.
Bedroom 3
11' 2\" (3.4m) x 6' 9\" (2.06m) approx max
uPVC double glazed window to the rear aspect and a single radiator.
Bathroom
uPVC double glazed frosted window to the front aspect. 3 piece bathroom suite, incorporating a panelled bath with chrome shower over, pedestal sink, low level wc, chrome heated towel rail, inset spotlighting and tiled elevations.
External Front
Feature pebbled forecourt with trees and shrubs displays.
External Rear
Driveway, pebbled display beds, storage, patio area and fence boundaries.
Accommodation
Reception Hallway
uPVC double glazed entrance door leading into a reception hallway, Inset spotlighting, laminate flooring and doors leading off to downstairs wc, storage cupboard and stairs rising to the first floor.
Downstairs WC
Hand wash basin, low level wc, single radiator and feature panelled walls.
Dining Room
10' 10\" (3.3m) x 8' 8\" (2.64m) approx max
uPVC double glazed window to the rear aspect, double radiator, laminate flooring and archway leading to the lounge.
Lounge
12' 3\" (3.73m) x 10' 5\" (3.18m) approx max
uPVC double glazed window to the front aspect, double radiator. And laminate flooring.
Kitchen
11' 0\" (3.35m) x 10' 8\" (3.25m) approx max
uPVC double glazed window and door to the rear aspect, A range of wall and base units with glass display cabinet and feature pilasters, complimentary roll top worktops with part tiled elevations. Composite one and a half bowl sink with a mixer tap. Integral dishwasher, stainless steel electric oven, hob, microwave and integrated extractor, feature tiled floor.
First Floor
Bedroom 1
11' 10\" (3.61m) x 10' 7\" (3.23m) approx max
uPVC double glazed window to the front aspect, single radiator, laminate flooring and enclosed shower cubicle with panelled walls.
Bedroom 2
12' 10\" (3.91m) x 8' 2\" (2.49m) approx max
uPVC double glazed window to the rear aspect, single radiator and laminate flooring.
Bedroom 3
11' 2\" (3.4m) x 6' 9\" (2.06m) approx max
uPVC double glazed window to the rear aspect and a single radiator.
Bathroom
uPVC double glazed frosted window to the front aspect. 3 piece bathroom suite, incorporating a panelled bath with chrome shower over, pedestal sink, low level wc, chrome heated towel rail, inset spotlighting and tiled elevations.
External Front
Feature pebbled forecourt with trees and shrubs displays.
External Rear
Driveway, pebbled display beds, storage, patio area and fence boundaries.






















