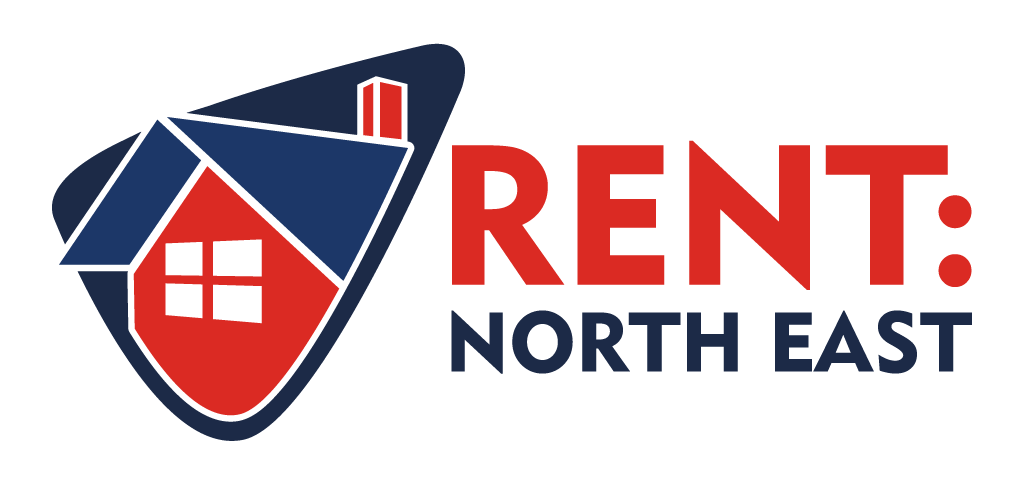Agent details
This property is listed with:
Full Details for 3 Bedroom Terraced to rent in Durham, DH7 :
Recently built three storey townhouse which is finished to an extremely high specification. The accommodation briefly comprises Hall, Lounge, Kitchen/Diner, Ground Floor WC, Two Double Bedrooms and Family bathroom to first floor, Master Bedroom with En-Suite to second floor, garden, paved patio area, parking for up to three cars. Internal inspection is essential to fully appreciate this property. Administration fees may apply when renting this property. Please speak to a Rise member of staff for more details.
Entrance
Living Room - 14' 8'' x 12' 10'' (4.47m x 3.91m)
Kitchen/Diner - 12' 7'' x 16' 0'' (3.84m x 4.88m)
Landing
Master bedroom - 15' 4'' x 16' 1'' (4.67m x 4.9m)
En-suite
Bedroom 2 - 13' 9'' x 9' 5'' (4.19m x 2.87m)
Bedroom 3 - 13' 8'' x 9' 5'' (4.17m x 2.87m)
Bathroom - 9' 11'' x 6' 3'' (3.02m x 1.91m)
Administration fee - £200 plus VAT. For each additional tenant the fee is increased by £40. e.g a joint tenancy with two tenants would be charged £240 plus VAT as an administration fee. Any exceptions to this will be listed in the property description text.
Entrance
Living Room - 14' 8'' x 12' 10'' (4.47m x 3.91m)
Kitchen/Diner - 12' 7'' x 16' 0'' (3.84m x 4.88m)
Landing
Master bedroom - 15' 4'' x 16' 1'' (4.67m x 4.9m)
En-suite
Bedroom 2 - 13' 9'' x 9' 5'' (4.19m x 2.87m)
Bedroom 3 - 13' 8'' x 9' 5'' (4.17m x 2.87m)
Bathroom - 9' 11'' x 6' 3'' (3.02m x 1.91m)
Administration fee - £200 plus VAT. For each additional tenant the fee is increased by £40. e.g a joint tenancy with two tenants would be charged £240 plus VAT as an administration fee. Any exceptions to this will be listed in the property description text.
Static Map
Google Street View
House Prices for houses sold in DH7 7HB
Stations Nearby
- Chester-le-Street
- 6.7 miles
- Durham
- 3.0 miles
- Bishop Auckland
- 7.8 miles
Schools Nearby
- Durham Trinity School
- 3.0 miles
- Durham School
- 2.9 miles
- Durham High School for Girls
- 2.9 miles
- St Joseph's Roman Catholic Voluntary Aided Primary School, Ushaw Moor
- 0.8 miles
- Silver Tree Primary School
- 0.8 miles
- New Brancepeth Primary School
- 0.2 miles
- Durham Community Business College for Technology and Enterprise
- 1.1 miles
- Durham Johnston Comprehensive School
- 2.5 miles
- St Leonard's Roman Catholic Voluntary Aided Comprehensive School
- 3.0 miles

























