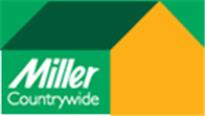Agent details
This property is listed with:
Full Details for 3 Bedroom Terraced to rent in Saltash, PL12 :
FIRST MONTHS RENT ONLY £550 THEN £585 FOR THE MONTHS AFTER Three bedroom terraced house in good order throughout, gas central heating and double glazing, enclosed rear garden, two parking spaces. Entrance Hall, cloakroom, lounge, kitchen/diner, two double bedrooms one single, bathroom with shower, gardens, parking. Unfurnished EPC = C
entrance hall
Cloakroom
Low level wc , wash hand basin , tiled floor
Kitchen/Diner - 14' 6'' x 8' 5'' (4.42m x 2.56m)
Ample floor and wall units with large larder cupboard with shelving. Wooden flooring, Built in oven with separate hob, space for washing machine and space for Fridge Freezer. Radiator
Lounge - 15' 7'' x 14' 6'' (4.75m x 4.42m)
Good sized room which is carpeted , Electric living flame effect fire in Fire surround with mantle over. Fitted curtains and bilnds. Radiator.
first floor
Airing cuboard, loft area
Bedroom One - 13' 3'' x 8' 4'' (4.04m x 2.54m)
Carpeted , Double in size, blinds and curtains supplied. Radiator.
Bedroom Two - 11' 2'' x 8' 2'' (3.40m x 2.49m)
carpeted , double in size, Curtains, Radiator.
Bedroom Three - 10' 6'' x 5' 10'' (3.20m x 1.78m)
Small single , currently a study room but is a good sized single . Built In cupboard with shelving . Radiator
Bathroom
Three piece suite comprising of Bath , shower fitment, wash hand basin , wc, tiled walls .
radaitor
front garden
To the front the garden is laid to lawn and looks out onto a childrens play area.
Rear Garden
To the rear the garden is laid to part decked area with the rest being laid to lawn
parking
There are two allocated parking spaces for this property.
entrance hall
Cloakroom
Low level wc , wash hand basin , tiled floor
Kitchen/Diner - 14' 6'' x 8' 5'' (4.42m x 2.56m)
Ample floor and wall units with large larder cupboard with shelving. Wooden flooring, Built in oven with separate hob, space for washing machine and space for Fridge Freezer. Radiator
Lounge - 15' 7'' x 14' 6'' (4.75m x 4.42m)
Good sized room which is carpeted , Electric living flame effect fire in Fire surround with mantle over. Fitted curtains and bilnds. Radiator.
first floor
Airing cuboard, loft area
Bedroom One - 13' 3'' x 8' 4'' (4.04m x 2.54m)
Carpeted , Double in size, blinds and curtains supplied. Radiator.
Bedroom Two - 11' 2'' x 8' 2'' (3.40m x 2.49m)
carpeted , double in size, Curtains, Radiator.
Bedroom Three - 10' 6'' x 5' 10'' (3.20m x 1.78m)
Small single , currently a study room but is a good sized single . Built In cupboard with shelving . Radiator
Bathroom
Three piece suite comprising of Bath , shower fitment, wash hand basin , wc, tiled walls .
radaitor
front garden
To the front the garden is laid to lawn and looks out onto a childrens play area.
Rear Garden
To the rear the garden is laid to part decked area with the rest being laid to lawn
parking
There are two allocated parking spaces for this property.
Static Map
Google Street View
House Prices for houses sold in PL12 6XG
Stations Nearby
- Saltash
- 1.1 miles
- St Budeaux Victoria Road
- 2.1 miles
- St Budeaux Ferry Road
- 2.2 miles
Schools Nearby
- Woodlands School
- 4.1 miles
- Mount Tamar School
- 2.4 miles
- Mill Ford School
- 2.7 miles
- Brunel Primary and Nursery School
- 0.6 miles
- St Stephens (Saltash) Community Primary School
- 0.7 miles
- Burraton Community Primary School
- 0.4 miles
- Saltash.net community school
- 1.0 mile
- Tamar Valley School
- 1.8 miles
- Marine Academy Plymouth
- 2.5 miles






















