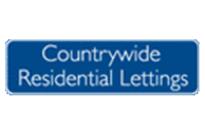Agent details
This property is listed with:
Tees Surveyors Estate Agents
The Southlands Business Centre, , Ormesby Road, , Middlesbrough
- Telephone:
- 01642 876480
Full Details for 3 Bedroom Terraced to rent in Middlesbrough, TS3 :
Large Three Bedroom Mid Terrace Property, Gas Centrally Heated And Double Glazed Throughout.
Available To Rent Today!..Bathrooms On The Ground And First Floor..Great Family Home Ready To Go!....
Enter Into The Receptioon Hall Leading Through Into The Living & Dining Room, Large Kitchen Diner Leads Through To The Rear Door And Ground Floor Bathroom.
To The First Floor Are:
Three Bedrooms And Shower Room.
DSS Welcome And Pets Will Be Considered.
Entrance
Reception Hall With DG UPVC Front Door, Laminate Flooring
Reception 1/Living Room - 14'0" (4.27m) x 11'9" (3.58m)
Living Room To The Front, DG & CH, Laminate Flooring And Gas Fire
Reception 2/Dining Area. - 13'4" (4.06m) x 9'5" (2.87m)
Dining Area Open To The Kitchen, DG & CH, Laminate Flooring
Kitchen - 14'4" (4.37m) x 9'9" (2.97m)
Large Kitchen, Timber Base And Wall Units, Stainless Sink And Drainer, Electric Oven And Gas Hob, Part Tiled Walls. DG & CH
Bathroom - 7'2" (2.18m) x 5'9" (1.75m)
Ground Floor Bathroom With Bath, WC & HB, DG, Heated Towel Rail, Laminate Flooring
Bedroom 1 - 15'6" (4.72m) x 14'4" (4.37m) Max
A Double Room To The Front Of The House, DG & CH-Large Room
Bedroom 2 - 13'0" (3.96m) x 9'6" (2.9m)
Double Room To The Rear. DG & CH.
Bedroom 3 - 7'5" (2.26m) x 9'9" (2.97m)
To The Rear, DG & CH, A Nice Sized Single Bedroom.
Shower Room - 7'0" (2.13m) x 6'9" (2.06m)
Shower Enclosure With Mixer Unit, WC & HB,DG & CH.
Externally
The Property Has Gated Areas To Both Front And Rear.
Notice
All photographs are provided for guidance only.
Available To Rent Today!..Bathrooms On The Ground And First Floor..Great Family Home Ready To Go!....
Enter Into The Receptioon Hall Leading Through Into The Living & Dining Room, Large Kitchen Diner Leads Through To The Rear Door And Ground Floor Bathroom.
To The First Floor Are:
Three Bedrooms And Shower Room.
DSS Welcome And Pets Will Be Considered.
Entrance
Reception Hall With DG UPVC Front Door, Laminate Flooring
Reception 1/Living Room - 14'0" (4.27m) x 11'9" (3.58m)
Living Room To The Front, DG & CH, Laminate Flooring And Gas Fire
Reception 2/Dining Area. - 13'4" (4.06m) x 9'5" (2.87m)
Dining Area Open To The Kitchen, DG & CH, Laminate Flooring
Kitchen - 14'4" (4.37m) x 9'9" (2.97m)
Large Kitchen, Timber Base And Wall Units, Stainless Sink And Drainer, Electric Oven And Gas Hob, Part Tiled Walls. DG & CH
Bathroom - 7'2" (2.18m) x 5'9" (1.75m)
Ground Floor Bathroom With Bath, WC & HB, DG, Heated Towel Rail, Laminate Flooring
Bedroom 1 - 15'6" (4.72m) x 14'4" (4.37m) Max
A Double Room To The Front Of The House, DG & CH-Large Room
Bedroom 2 - 13'0" (3.96m) x 9'6" (2.9m)
Double Room To The Rear. DG & CH.
Bedroom 3 - 7'5" (2.26m) x 9'9" (2.97m)
To The Rear, DG & CH, A Nice Sized Single Bedroom.
Shower Room - 7'0" (2.13m) x 6'9" (2.06m)
Shower Enclosure With Mixer Unit, WC & HB,DG & CH.
Externally
The Property Has Gated Areas To Both Front And Rear.
Notice
All photographs are provided for guidance only.
Static Map
Google Street View
House Prices for houses sold in TS3 6EY
Stations Nearby
- Middlesbrough
- 1.3 miles
- Marton
- 1.7 miles
- South Bank
- 1.7 miles
Schools Nearby
- Beverley School
- 1.6 miles
- Moordale Academy
- 0.6 miles
- Priory Woods School
- 1.6 miles
- Breckon Hill Primary School
- 0.4 miles
- St Alphonsus' RC Primary School
- 0.1 miles
- North Ormesby Primary Academy
- 0.3 miles
- Unity City Academy
- 0.9 miles
- Middlesbrough College
- 1.2 miles
- Macmillan Academy
- 1.5 miles





















