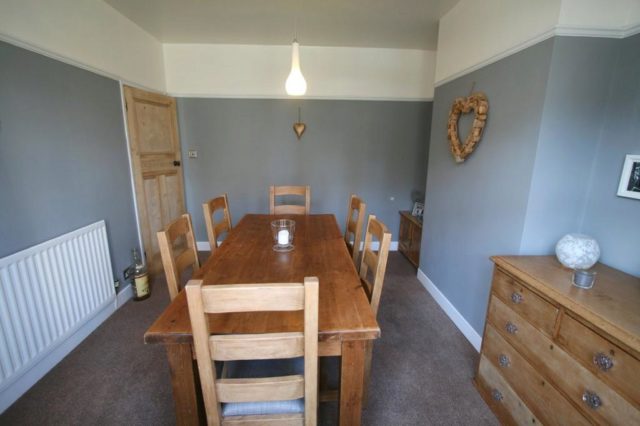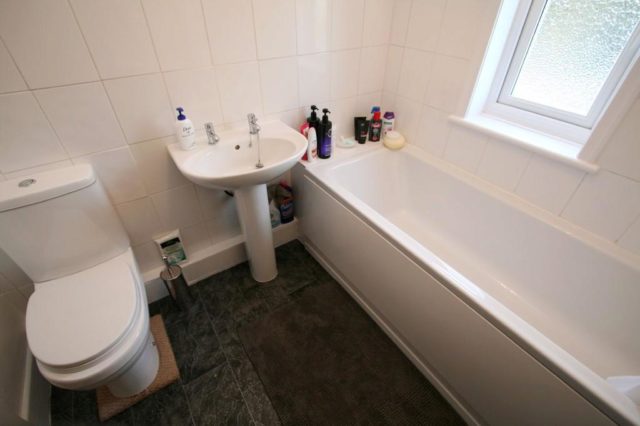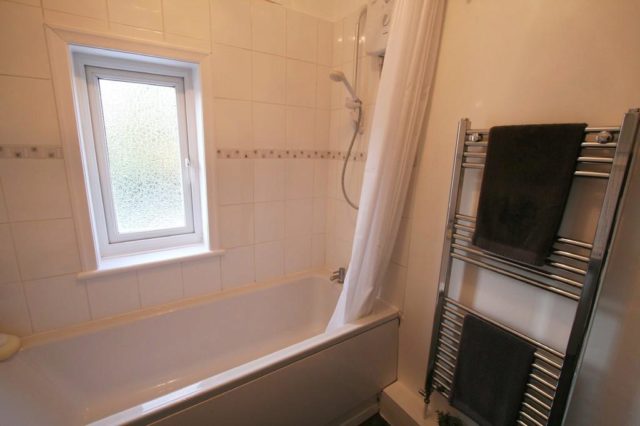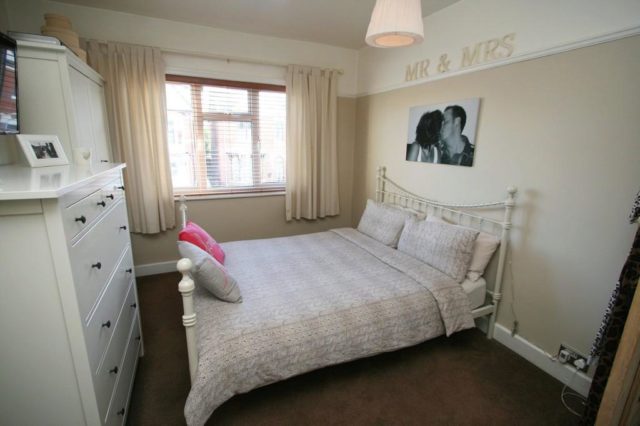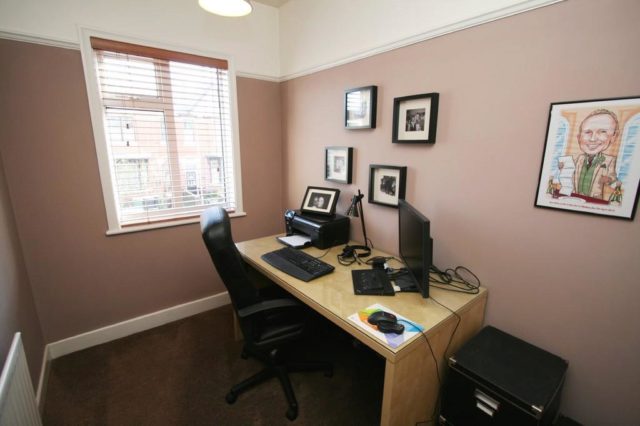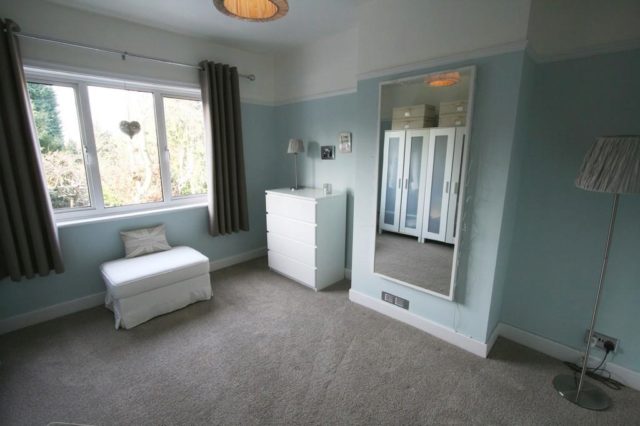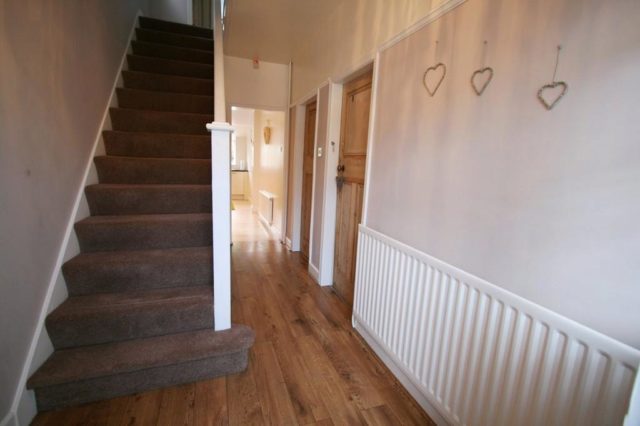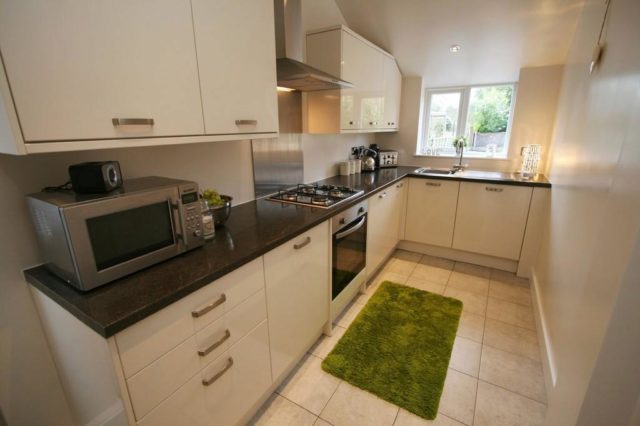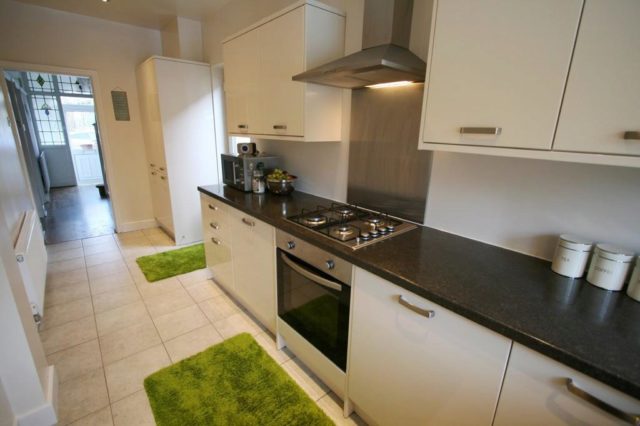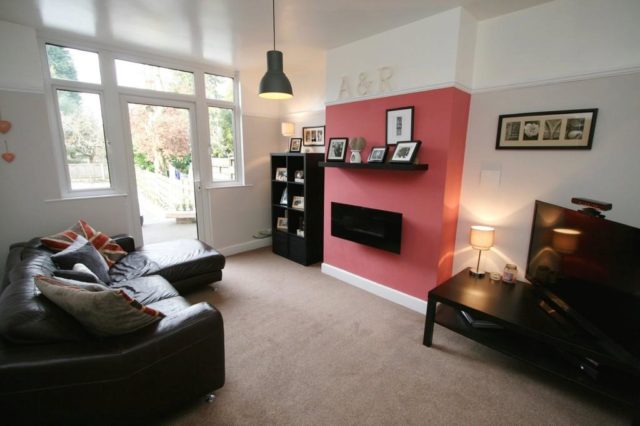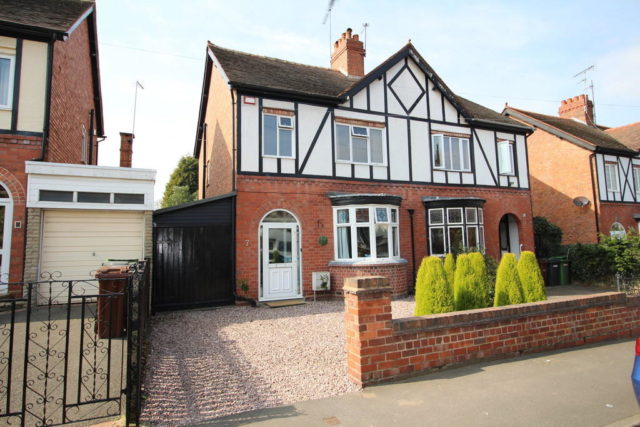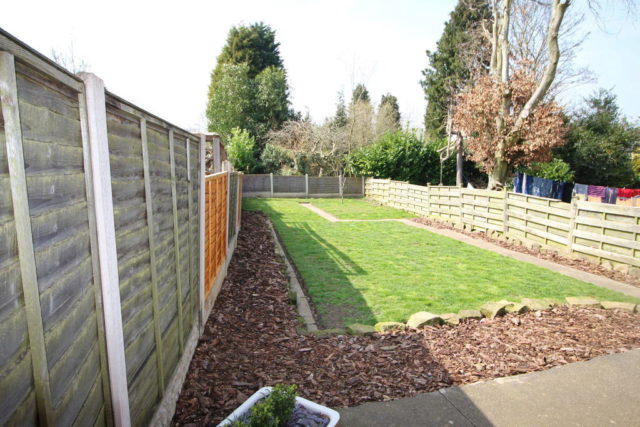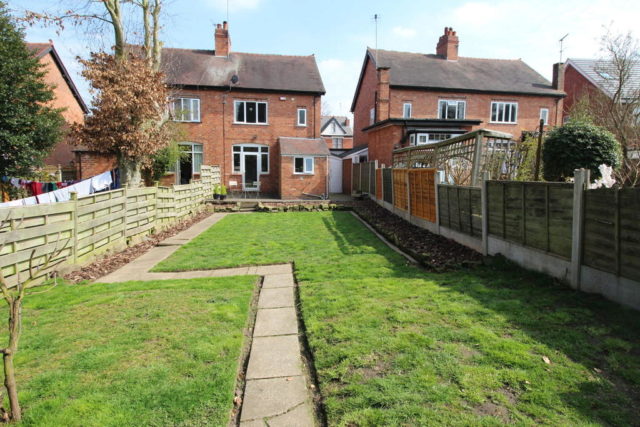Agent details
This property is listed with:
Full Details for 3 Bedroom Semi-Detached to rent in Wolverhampton, WV3 :
Full description
PORCH With UPVC double glazed door to front with UPVC double glazed windows eitherside, hardwood stained glass and leaded front door with stained and leaded glass windows either side leading to the reception hall.RECEPTION HALL With central heating radiator, doors to lounge and dining room, stairs off to the first floor, understairs cupboard (used as utilty room with plumbing and appliance space) and entrance to the kitchen.
DINING ROOM 14' 2" x 10' 9" (4.32m x 3.29m) With UPVC double glazed bay window to the front and central heating radiator.
LOUNGE 14' 2" x 10' 10" (4.32m x 3.31m) With UPVC double glazed door to rear garden with UPVC double glazed windows to either side. central heating radiator and wall mounted modern feature fire.
REFITTED & EXTENDED KITCHEN 18' 0" x 6' 0" (5.51m x 1.85m) With UPVC double glazed window to rear, UPVC double glazed door to side, central heating radiator, matching wall, base and drawer units, roll top work surfaces, stainless steel sink and drainer unit, integrated, fridge, freezer, dishwasher, 4 ring gas hob and electirc oven with extractor hood over, recently installed 'Ideal' combination boiler, in cupboard, tiled flooring and feature pin spot lighting.
ON THE FIRST FLOOR LANDING With UPVC double glazed window to the side, doors to bedrooms and bathroom and loft hatch with pull down ladder.
BEDROOM ONE 13' 1" x 10' 9" (4m x 3.3m) With UPVC double glazed bay window to the front, central heating radiator and T.V point.
BEDROOM TWO 12' 1" x 10' 10" (3.70m x 3.32m) With UPVC double glazed window to the rear and central heating radiator.
BEDROOM THREE 12' 1" x 10' 10" (3.70m x 3.32m) With UPVC double glazed window to the front and central heating radiator.
BATHROOM 6' 10" x 6' 2" (2.09m x 1.88m) With UPVC double glazed window to the rear, heated chrome towel rail, panelled bath with electric shower over, low level W.C, pedestal wash hand basin and tiled surrounds.
OUTSIDE To the rear of the property there is a patio, cold water tap, security light and lawned garden with paved pathway. To the front there is a driveway with borders with conifer trees.
GARAGE 17' 5" x 6' 6" (5.31m x 1.99m) With double doors to the front, power and light points and door to the rear garden.
DISCLAIMER IMPORTANT NOTICE In accordance with the Consumer Protection from Unfair Trading Regulations 2008 we have prepared these particulars as a general guide to give a broad description of the property, their accuracy is not guaranteed and they do not form part of any contract. We have not carried out a structural survey and the services, appliances and fittings have not been tested. All photographs, measurements, floor plans and distances referred to are given as a guide only and should not be relied upon for the purchase of carpets or any other fixtures or fittings. Any internal photographs are intended as a guide only and it should not be assumed that any of the furniture or fittings are included in any sale. Lease details, service charges and ground rent (where applicable) have been provided by the vendor and their accuracy cannot be guaranteed, as the information may not have been verified
Static Map
Google Street View
House Prices for houses sold in WV3 9QG
Stations Nearby
- Wolverhampton
- 1.4 miles
- Bilbrook
- 2.9 miles
- Codsall
- 3.5 miles
Schools Nearby
- The Orchard Centre PRU
- 0.7 miles
- Wolverhampton Grammar School
- 0.2 miles
- Tettenhall College
- 0.9 miles
- St Jude's Church of England Primary School
- 0.1 miles
- Wolverhampton Grammar Junior School
- 0.2 miles
- Merridale Primary School
- 0.5 miles
- City of Wolverhampton College
- 0.2 miles
- Wolverhampton Girls' High School
- 0.3 miles
- St Peter's Collegiate Church of England School
- 0.5 miles


