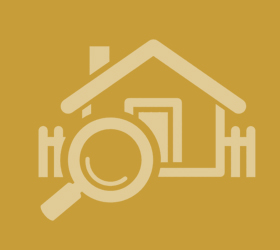Agent details
This property is listed with:
Full Details for 3 Bedroom Semi-Detached to rent in Oldbury, B69 :
Property description
This property is located in an extremely sought after residential area, based in a new development area; there are excellent public transport links. There is a choice of schools; with many ancillary facilities including public parks.
On approach to the property there is a UPVC door entrance leading to the inside of the property with a small floor space next to the stairs leading to the upstairs of the property.
Lounge (16’4″ x 11’11″)
With laminate flooring throughout the lounge, there is an integrated gas fireplace, with surrounding alcove walls and storage shelving. There is a single light point with access through to the conservatory.
Kitchen (8’11” x 10’11″)
Having lino flooring and painted walls, the kitchen boasts a single drainer and sink. There is also eye and base level units, with room to place necessary appliances.
W.C (5’4” X 2’ 10”)
Small w.C to the right hand side of the kitchen with separate door leading in to it and a larger pantry area.
Bedroom 1 (8’10 x 10’3”)
With carpeted floors and wallpapered walls, there is a large UPVC double glazed window with room to house a double bed.
Bedroom 2 (8’10 x 12’11″)
There is a large UPVC window and carpeted floors with room to fit a double bed and bedroom furniture.
Bedroom 3 (6’ x 7’9″)
A single room with a small UPVC double glazed window. Laminate flooring and wallpapered, there is a single light point and room to fit a single bed
Family bathroom with lino flooring, sink basin and a bath and shower combo, having tiled walls to prevent water damage.
Garden is accessed through the kitchen, a large space with large lawn area, access to the garage is from the side of the house through the use of a shared drive.
Please quote reference: “Tower Road” when enquiring.
For further enquiries please contact Black Country Homes on .
Approach
On approach to the property there is a UPVC door entrance leading to the inside of the property with a small floor space next to the stairs leading to the upstairs of the property.
Lounge (16’4″ x 11’11″)
With laminate flooring throughout the lounge, there is an integrated gas fireplace, with surrounding alcove walls and storage shelving. There is a single light point with access through to the conservatory.
Kitchen (8’11” x 10’11″)
Having lino flooring and painted walls, the kitchen boasts a single drainer and sink. There is also eye and base level units, with room to place necessary appliances.
W.C (5’4” X 2’ 10”)
Small w.C to the right hand side of the kitchen with separate door leading in to it and a larger pantry area.
Bedroom 1 (8’10 x 10’3”)
With carpeted floors and wallpapered walls, there is a large UPVC double glazed window with room to house a double bed.
Bedroom 2 (8’10 x 12’11″)
There is a large UPVC window and carpeted floors with room to fit a double bed and bedroom furniture.
Bedroom 3 (6’ x 7’9″)
A single room with a small UPVC double glazed window. Laminate flooring and wallpapered, there is a single light point and room to fit a single bed
Bathroom
Family bathroom with lino flooring, sink basin and a bath and shower combo, having tiled walls to prevent water damage.
Garden
Garden is accessed through the kitchen, a large space with large lawn area, access to the garage is from the side of the house through the use of a shared drive.
Please quote reference: “Tower Road” when enquiring.
For further enquiries please contact Black Country Homes on .




















