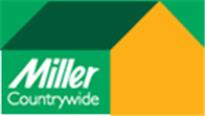Agent details
This property is listed with:
Full Details for 3 Bedroom Semi-Detached to rent in Saltash, PL12 :
Well presented three bed semi detached house in a sought after villagelocation. The property lies within close proximity to ahighly regarded primary school and offers far reachingcountryside views. Other features include; garage &driveway, lounge/diner, kitchen, downstairs WC, front &rear gardens. Available Unfurnished EPC Rating: D
Entrance Porch
Somewhere to wipe fee and take coats off before entering into :
Cloakroom
Low level wc , wash hand basin , tiled flooring
Hallway
Laminate flooring , understairs storage area, doors to :
Lounge/Diner - 25‘ 7‘‘ x 11‘ 8‘‘ (7.79m x 3.55m)
Large family open plan room with feature Cornish stone fireplace, laminate flooring , radiator , door to balcony.
Kitchen - 10‘ 7‘‘ x 8‘ 11‘‘ (3.22m x 2.72m)
Newly fitted kitchen with high gloss units and worktops, intergrated dishwasher , electric cooker and gas hob, space for freezer plumbing for automatic washing machine. Tiled flooring , countryside views, door to garden
First Floor
Bathroom - 6‘ 6‘‘ x 7‘ 3‘‘ (1.98m x 2.21m)
Fitted with a lovely new white three piece suite of bath ,wc and wash hand basin fitted in vanity area which provides storage for toiletries. Heated towel rail , vinyl flooring laid
Bedroom 1 Rear - 12‘ 8‘‘ x 11‘ 9‘‘ (3.86m x 3.58m)
Large double bedroom with lovely views across the surrounding countryside , carpet laid , radiator. Built in wardrobe
Bedroom 2 Front - 10‘ 2‘‘ x 10‘ 4‘‘ (3.10m x 3.15m)
Another double room which is carpeted and has a built in wardrobe, radiator
Bedroom 3 - 7‘ 3‘‘ x 7‘ 3‘‘ (2.21m x 2.21m)
Single room or study , carpet laid , radiator , built in wardrobe.
Rear Garden
The rear garden is currently being landscaped and paved with terraces. Borders and well established trees and shrubs. There is a decked balcony that runs the length of the rear of the house which is great for sitting and taking in the surrounding countryside.
Outside
To the front the garden is laid to lawn with some well established shrubs
Parking
To the front of the property there is parking for two cars and a single garage also.
£120 per applicant for references£120 administration fee payable NO PETS NON SMOKERS
Entrance Porch
Somewhere to wipe fee and take coats off before entering into :
Cloakroom
Low level wc , wash hand basin , tiled flooring
Hallway
Laminate flooring , understairs storage area, doors to :
Lounge/Diner - 25‘ 7‘‘ x 11‘ 8‘‘ (7.79m x 3.55m)
Large family open plan room with feature Cornish stone fireplace, laminate flooring , radiator , door to balcony.
Kitchen - 10‘ 7‘‘ x 8‘ 11‘‘ (3.22m x 2.72m)
Newly fitted kitchen with high gloss units and worktops, intergrated dishwasher , electric cooker and gas hob, space for freezer plumbing for automatic washing machine. Tiled flooring , countryside views, door to garden
First Floor
Bathroom - 6‘ 6‘‘ x 7‘ 3‘‘ (1.98m x 2.21m)
Fitted with a lovely new white three piece suite of bath ,wc and wash hand basin fitted in vanity area which provides storage for toiletries. Heated towel rail , vinyl flooring laid
Bedroom 1 Rear - 12‘ 8‘‘ x 11‘ 9‘‘ (3.86m x 3.58m)
Large double bedroom with lovely views across the surrounding countryside , carpet laid , radiator. Built in wardrobe
Bedroom 2 Front - 10‘ 2‘‘ x 10‘ 4‘‘ (3.10m x 3.15m)
Another double room which is carpeted and has a built in wardrobe, radiator
Bedroom 3 - 7‘ 3‘‘ x 7‘ 3‘‘ (2.21m x 2.21m)
Single room or study , carpet laid , radiator , built in wardrobe.
Rear Garden
The rear garden is currently being landscaped and paved with terraces. Borders and well established trees and shrubs. There is a decked balcony that runs the length of the rear of the house which is great for sitting and taking in the surrounding countryside.
Outside
To the front the garden is laid to lawn with some well established shrubs
Parking
To the front of the property there is parking for two cars and a single garage also.
£120 per applicant for references£120 administration fee payable NO PETS NON SMOKERS
























