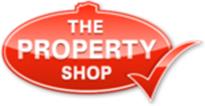Agent details
This property is listed with:
Full Details for 3 Bedroom Semi-Detached to rent in Bodmin, PL31 :
TPS welcome a stunning three bedroom modern endof terrace family home situated in a quiet cul-de-sac location. The propertybenefits from two dedicated parking spaces and a very large enclosed lawngarden. The property briefly comprises of large lounge, downstairs cloakroom, amodern fitted kitchen. The upper floor holds two double bedrooms and one goodsize single, white finished family bathroom. The property also benefits from gascentral heating, double glazing and nestles in an excellent area of Bodmin. A viewingis essential.
ApplicationFees:
Single Application £120 including VAT
Joint Application £180 including VAT
Company Application £180 including VAT
ENTRANCE HALL:
Staircase leading to first floor. Wall mounted fuse board. Opening to sitting room.
SITTING ROOM: - 14‘ 8‘‘ x 13‘ 2‘‘ (4.47m x 4.01m)
Max Double glazed window to the front elevation, television point, radiator, wall mounted thermostat for central heating system.
KITCHEN: - 14‘ 0‘‘ x 9‘ 4‘‘ (4.26m x 2.84m)
A range of modern wall and floor units with working surfaces over. Stainless steel 1 ½ bowl sink and drainer with mixer tap. Built in over, gas hob and cooker hood over. Space for fridge freezer and washing machine. Recessed spot lights. Double glazed window and door to rear garden. Door to:
DOWNSTAIRS CLOAKROOM:
Modern suite comprising close coupled WC and wash hand basin. Tiled splash backs, radiator, extractor fan.
FIRST FLOOR LANDING:
Access to loft space. Doors to bedrooms and bathroom.
BEDROOM ONE: - 12‘ 4‘‘ x 9‘ 9‘‘ (3.76m x 2.97m)
Double glazed window to the front elevation. Television point. Radiator.
BEDROOM TWO: - 10‘ 3‘‘ x 9‘ 9‘‘ (3.12m x 2.97m)
Double glazed window to the rear elevation. Radiator
BEDROOM THREE - 7‘ 2‘‘ x 8‘ 6‘‘ (2.18m x 2.59m)
Max. Built in wardrobe. Double glazed window to the front elevation. Television point. Radiator.
FAMILY BATHROOM
Modern fitted suite comprising panelled bath with shower over and glass screen pedestal wash hand basin. Close couple WC. Tiled splash backs. Extractor fan. Radiator. Double glazed obscure window to rear elevation.
OUTSIDE
To the front of the property there are 2 allocated parking bays with gated pedestrian access to the side gardens. The rear gardens are mainly laid to lawn with a raised flower bed with mature shrubs and trees. A larger than average garden for the development with extensive timber panelled fencing offering a good degree of privacy.
EPC BAND: B
COUNCIL TAX BAND: C
AGENTS NOTE
Good investment property with potential rental income of £675pcm.
Static Map
Google Street View
House Prices for houses sold in PL31 1FE
Stations Nearby
- Bugle
- 5.4 miles
- Bodmin Parkway
- 3.6 miles
- Lostwithiel
- 5.2 miles
Schools Nearby
- St Joseph's School
- 20.2 miles
- Doubletrees School
- 8.1 miles
- Mount Tamar School
- 24.9 miles
- St Mary's Catholic Primary School, Bodmin
- 0.1 miles
- Berrycoombe School
- 0.3 miles
- Robartes Junior School
- 0.3 miles
- Bodmin College
- 1.2 miles
- Wadebridge School
- 5.5 miles
- Cornwall College
- 8.8 miles

























