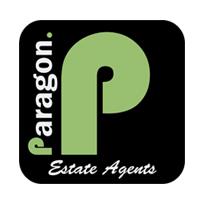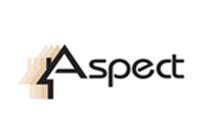Agent details
This property is listed with:
Full Details for 3 Bedroom Semi-Detached to rent in Colindale, NW9 :
Located in this quiet cul-de-sac is this 3 bedroom family home with probably one of the largest gardens in the Close. Having just benefited from a recent decorative programme, including painting, new flooring and carpets. Offering 3 bedrooms, a 20ft living room and a 20ft kitchen/breakfast room, other benefits include an extensive sprawling rear garden suitable for a wide variety of uses and own driveway with space for at least 2 cars. Suit a family - sorry Landlord has requested no housing/DHSS. Call sole agents SPACE RESIDENTIAL for a viewing 0208 906 2222. Please note tenants fees apply see our website for full details of charges www.spaceresidential.com
HALLWAY
Storage cupbaord
LIVING ROOM - 20‘ 2‘‘ x 10‘ 11‘‘ (6.14m x 3.32m)
Bright room with double glazed windows to front and sliding patio doors to rear patio and garden, door to kitchen
KITCHEN / BREAKFAST ROOM - 20‘ 2‘‘ x 12‘ 1‘‘ (6.14m x 3.68m)
Spacious "L" shaped kitchen with a sit up breakfast bar. Door to hallway and into living room. Door at side into garden
STAIRS TO 1ST FLOOR LANDING
Storage cupboard housing tank with shelving
BEDROOM 1 - 13‘ 10‘‘ x 12‘ 5‘‘ (4.21m x 3.78m)
Views to front
BEDROOM 2 - 11‘ 4‘‘ x 11‘ 3‘‘ (3.45m x 3.43m)
Fitted wardrobes, views to front
BEDROOM 3 - 8‘ 9‘‘ x 7‘ 11‘‘ (2.66m x 2.41m)
To rear
FAMILY BATHROOM
Full bathroom suite in white
GARDEN
Very large stretching back and round the corner at the rear offering a multitude of options, with a patio area and lawn.
PARKING
Own driveway with space for 2 cars
HALLWAY
Storage cupbaord
LIVING ROOM - 20‘ 2‘‘ x 10‘ 11‘‘ (6.14m x 3.32m)
Bright room with double glazed windows to front and sliding patio doors to rear patio and garden, door to kitchen
KITCHEN / BREAKFAST ROOM - 20‘ 2‘‘ x 12‘ 1‘‘ (6.14m x 3.68m)
Spacious "L" shaped kitchen with a sit up breakfast bar. Door to hallway and into living room. Door at side into garden
STAIRS TO 1ST FLOOR LANDING
Storage cupboard housing tank with shelving
BEDROOM 1 - 13‘ 10‘‘ x 12‘ 5‘‘ (4.21m x 3.78m)
Views to front
BEDROOM 2 - 11‘ 4‘‘ x 11‘ 3‘‘ (3.45m x 3.43m)
Fitted wardrobes, views to front
BEDROOM 3 - 8‘ 9‘‘ x 7‘ 11‘‘ (2.66m x 2.41m)
To rear
FAMILY BATHROOM
Full bathroom suite in white
GARDEN
Very large stretching back and round the corner at the rear offering a multitude of options, with a patio area and lawn.
PARKING
Own driveway with space for 2 cars
Static Map
Google Street View
House Prices for houses sold in NW9 8QE
Stations Nearby
- Hendon
- 1.1 miles
- Wembley Park
- 1.3 miles
- Kingsbury
- 0.7 miles
Schools Nearby
- The Village School
- 0.8 miles
- Ark Academy
- 1.2 miles
- Ayesha Community Education
- 1.2 miles
- Fryent Primary School
- 0.1 miles
- St Robert Southwell RC Primary School
- 0.2 miles
- Bnos Beis Yaakov Primary School
- 0.2 miles
- Woodfield School
- 0.7 miles
- JFS
- 0.8 miles
- Poplar Grove School
- 0.1 miles

























