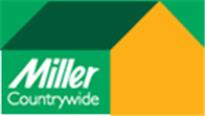Agent details
This property is listed with:
Full Details for 3 Bedroom Semi-Detached to rent in Saltash, PL12 :
Well presented three bedroom semi detached house in a quiet sought after location. New carpets and neutrally decorated throughout this home is ready to be moved into. Large lounge dining area , extended fitted kitchen . Bedrooms and bathrooms to the first floor, Outside there is a low maintenance garden , large garage and ample parking on the driveway . Available Unfurnished . EPC = E
Entrance Hall
Carpeted area, stairs to first floor
Lounge - 11\‘ 4\‘\‘ x 13\‘ 6\‘\‘ (3.45m x 4.11m)
Lovely large room carpet laid through room , feature fireplace with fire,under stairs cupboard, radiator.
Dining area - 8\‘ 2\‘\‘ x 10\‘ 4\‘\‘ (2.49m x 3.15m)
Good sized room with room for dining furniture looks out into the garden
Kitchen - 17\‘ 3\‘\‘ x 7\‘ 0\‘\‘ (5.25m x 2.13m)
Fully fitted kitchen with a good range of cupboards and work space, intergrated fridge freezer, double oven hob and washing machine, , vinyl flooring laid of : Door to garden
First Floor Landing
Landing area carpeted , doors to all rooms
Bathroom - 6\‘ 2\‘\‘ x 6\‘ 2\‘\‘ (1.88m x 1.88m)
Bathroom fitted with a white three piece suite of bath , wc and wash basin , electric wall mounted shower , shower screen and curtain , feature heated towel rail , mirrors on wall, tiled and painted walls , vinyl flooring to floor.
Bedroom One Rear - 9\‘ 3\‘\‘ x 9\‘ 1\‘\‘ (2.82m x 2.77m)
Good sized double room , built in cupboard carpet laid , radiator. Looks out into garden, views across to St Stephens Church other views across Trehan.
Bedroom Two Front - 8\‘ 9\‘\‘ x 15\‘ 0\‘\‘ (2.66m x 4.57m)
Double bedroom with a good range of fitted mirrored wardrobes, carpeted , radiator
Bedroom Three Front - 6\‘ 8\‘\‘ x 10\‘ 0\‘\‘ (2.03m x 3.05m)
Study or single bedroom with built in mirrored wardobes, carpet laid , radiator
Outside
To the front of the front of the property the garden has lawn with shrub borders, there is a long driveway and large garage.
Garage
Large garage at end of driveway with up and over door and door into garden , storage space if needed,
£120 per applicant for references£120 administration fee] deposit payable no pets no smokers
Entrance Hall
Carpeted area, stairs to first floor
Lounge - 11\‘ 4\‘\‘ x 13\‘ 6\‘\‘ (3.45m x 4.11m)
Lovely large room carpet laid through room , feature fireplace with fire,under stairs cupboard, radiator.
Dining area - 8\‘ 2\‘\‘ x 10\‘ 4\‘\‘ (2.49m x 3.15m)
Good sized room with room for dining furniture looks out into the garden
Kitchen - 17\‘ 3\‘\‘ x 7\‘ 0\‘\‘ (5.25m x 2.13m)
Fully fitted kitchen with a good range of cupboards and work space, intergrated fridge freezer, double oven hob and washing machine, , vinyl flooring laid of : Door to garden
First Floor Landing
Landing area carpeted , doors to all rooms
Bathroom - 6\‘ 2\‘\‘ x 6\‘ 2\‘\‘ (1.88m x 1.88m)
Bathroom fitted with a white three piece suite of bath , wc and wash basin , electric wall mounted shower , shower screen and curtain , feature heated towel rail , mirrors on wall, tiled and painted walls , vinyl flooring to floor.
Bedroom One Rear - 9\‘ 3\‘\‘ x 9\‘ 1\‘\‘ (2.82m x 2.77m)
Good sized double room , built in cupboard carpet laid , radiator. Looks out into garden, views across to St Stephens Church other views across Trehan.
Bedroom Two Front - 8\‘ 9\‘\‘ x 15\‘ 0\‘\‘ (2.66m x 4.57m)
Double bedroom with a good range of fitted mirrored wardrobes, carpeted , radiator
Bedroom Three Front - 6\‘ 8\‘\‘ x 10\‘ 0\‘\‘ (2.03m x 3.05m)
Study or single bedroom with built in mirrored wardobes, carpet laid , radiator
Outside
To the front of the front of the property the garden has lawn with shrub borders, there is a long driveway and large garage.
Garage
Large garage at end of driveway with up and over door and door into garden , storage space if needed,
£120 per applicant for references£120 administration fee] deposit payable no pets no smokers


























