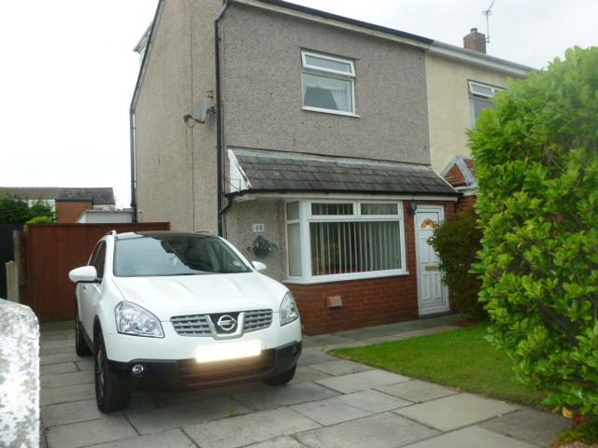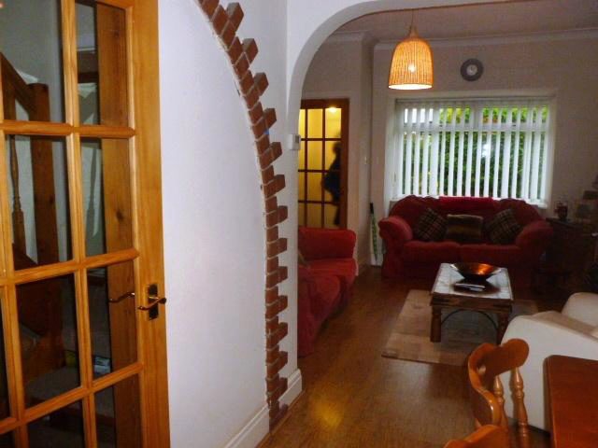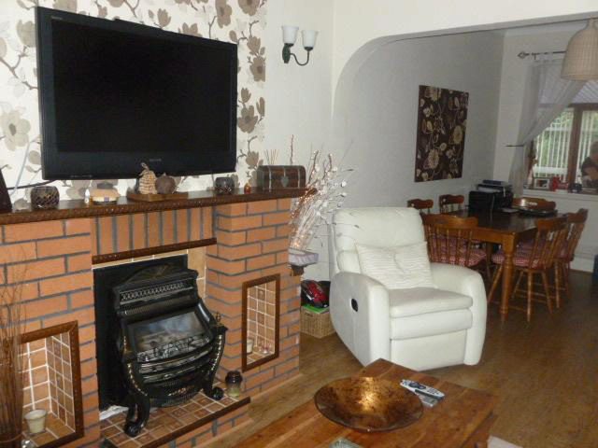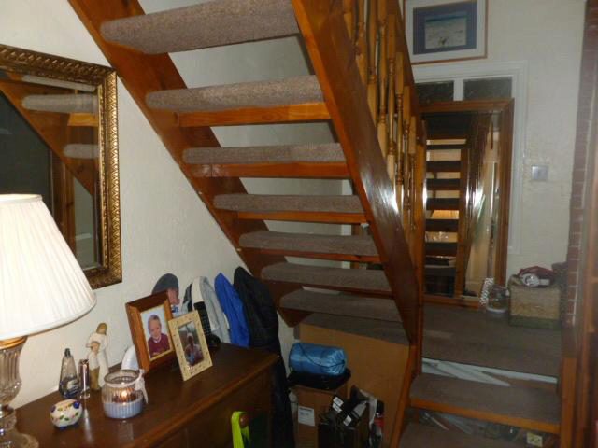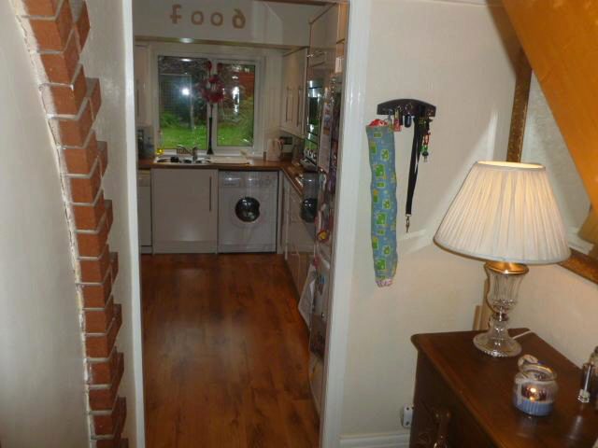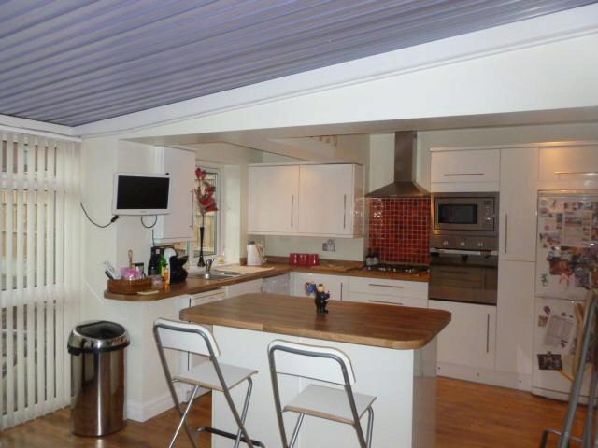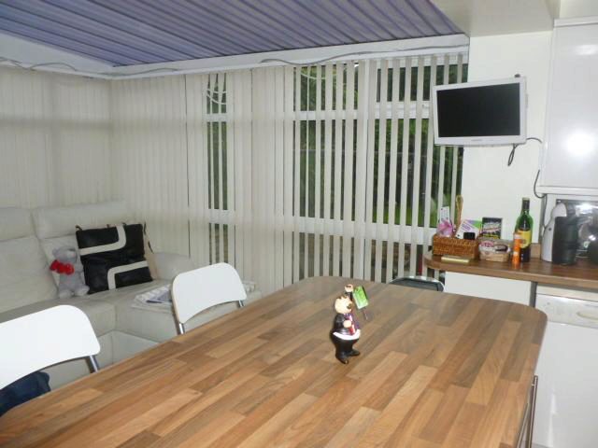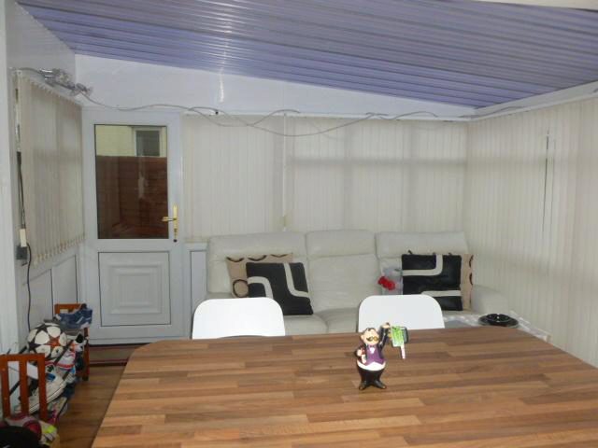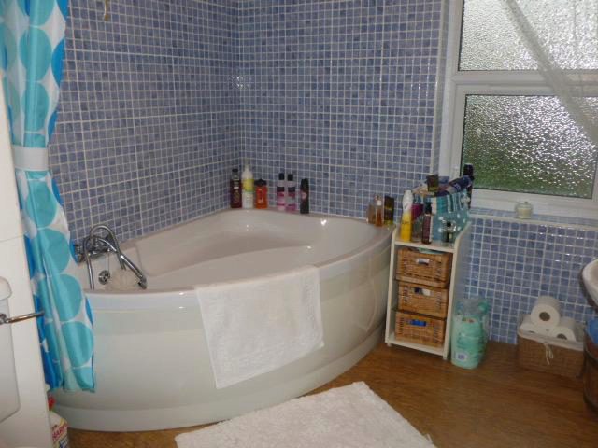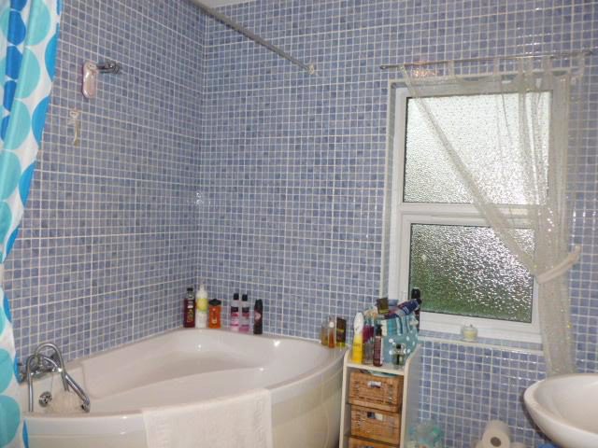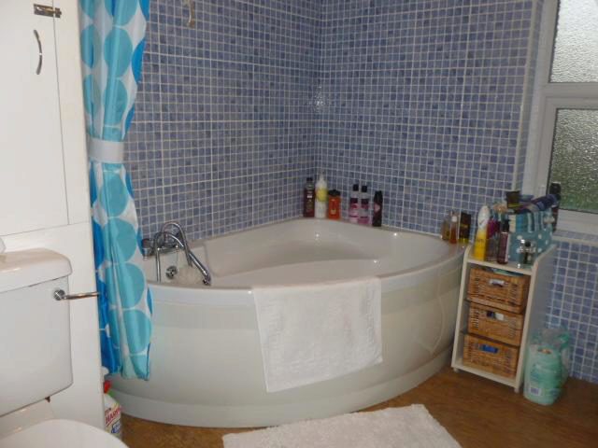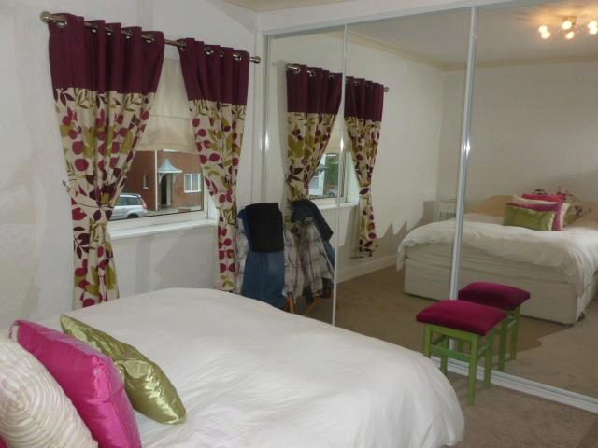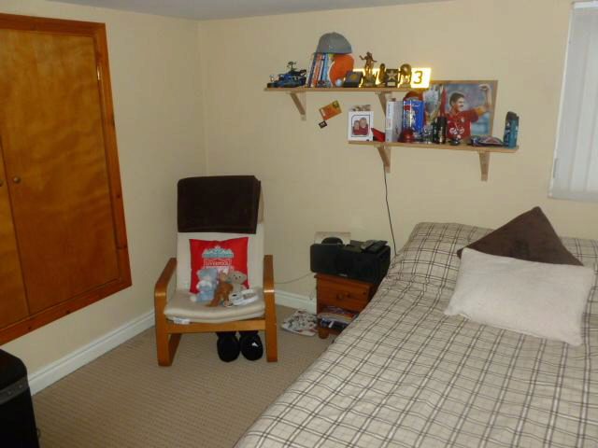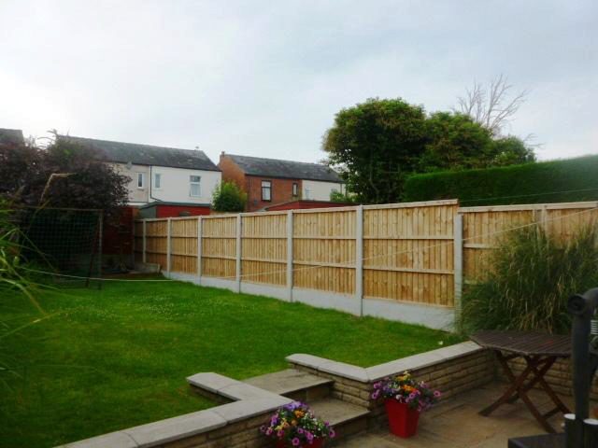Agent details
This property is listed with:
Full Details for 3 Bedroom Semi-Detached to rent in Southport, PR8 :
An Opportunity To Let this Immaculate Semi Detached family home in a popular area of Birkdale. The property is located within walking distance to local schools and all amenities and briefly comprises of: Through Lounge/Sitting Room, Inner Hallway, Large Extended Kitchen with Breakfast bar and additional Seating Area. To the first Floor; Two Bedrooms and Family Bathroom with a further Third Bedroom to the second floor. Driveway leading to an Enclosed Rear garden accessed by double gates. Viewing is essential to appreciate this immaculate and well maintained family home. Long Let preferred. Available from September 2016. No DHSS or Smokers accepted.
Entrance
Upvc entrance doorway and hallway with 12 light door leading to;
Lounge /Dining Room
21' 7'' x 13' 4'' (6.59m x 4.08m) (4.08 max)Spacious through lounge having a feature chimney breast with brick built fireplace housing an electric log burner fire.Upvc window to front aspect. Wall lights.Feature archway leading to inner hallway and stairs. Laminate flooring throughout. Radiator.
Dining room (narrowing to 2.43m) with picture window to conservatory.Radiator.
Inner Hallway
Inner hallway having laminate flooring. Under stairs study area . Open pine staircase and stairs to first floor. Door leading to;
Dining Kitchen/Conservatory
16' 8'' x 11' 8'' (5.1m x 3.57m) Bright and large modern open plan fitted kitchen having a full range of white base and wall units. Under counter dishwasher. Built in eye level oven and microwave. Gas hob and stainless steel extractor above. Mosaic splash backs with contrasting wooden worktops. Plumbing for washing machine and a full height fridge freezer set into units . Upvc window overlooking the rear garden. TV point.Laminate flooring throughout. Large breakfast bar divides the kitchen and Upvc conservatory which leads into a seating area with windows having full length blinds for privacy. Radiator.Halogen lighting to ceiling. Upvc door leads to patio area.
Bathroom
11' 8'' x 7' 11'' (3.57m x 2.43m) Superb bathroom having floor to ceiling mosaic tiles. Corner bath with shower above. Low level WC. Pedestal sink unit. Upvc frosted window to rear aspect. Storage cupboard housing combi boiler.Laminate flooring
Bedroom 2
10' 0'' x 8' 0'' (3.06m x 2.46m) Upvc window overlooking rear garden . Shelving for storage. Radiator.
Bedroom 1
11' 10'' x 11' 1'' (3.63m x 3.39m) Bright and modern bedroom with Upvc window to the front aspect. Floor to ceiling wardrobes with sliding glass doors stretching the full length of the room. Radiator.
Stairs to Second Floor
Pine staircase leads to Bedroom 3.
Bedroom 3
10' 3'' x 10' 1'' (3.13m x 3.08m) Wonderfully bright bedroom having 2x Upvc windows overlooking the rear and side aspect. Double pine doors open to a huge storage area or can be used as an additional sleeping area. Radiator.
Exerior
To the front of the property a driveway giving hard standing for a vehicle. Double wooden gates lead to the side entrance and rear patio and garden. The the rear a flagged patio area with brick wall with steps leading to a fully enclosed mature garden laid to lawn. Garden storage shed to rear of garden .
Static Map
Google Street View
House Prices for houses sold in PR8 4ET
Schools Nearby
- Kingswood College
- 3.7 miles
- Merefield School
- 2.8 miles
- Peterhouse School
- 3.2 miles
- St Teresa's Catholic Infant School
- 0.5 miles
- Birkdale Primary School
- 0.3 miles
- Our Lady of Lourdes Catholic Primary School
- 0.6 miles
- King George V College
- 1.1 miles
- Greenbank High School
- 1.0 mile
- Christ The King Catholic High School and Sixth Form Centre
- 0.1 miles


