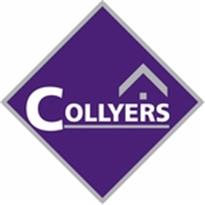Agent details
This property is listed with:
Full Details for 3 Bedroom Semi-Detached to rent in Barnstaple, EX31 :
A 3 bedroom cottage situated close to Barnstaple in Ashford with views of the surrounding country side.
The ground floor briefly comprises of a porch (shared with next door), hallway, lounge, dining room, kitchen and bathroom with electric shower.
The first floor has 3 bedrooms.
There is a shared front garden and rear courtyard with the house next door. There is also parking for up to 4 vehicles.
A gas boiler provides heating.
A immersion heated water tank provides the hot water.
The water is metered with mains sewerage.
The property is a band B for Council Tax.
Strictly No pets
Tenants must either be employed, retired or have a private verifiable income.
The rent for the property is £745.00 per calendar month, exclusive of all outgoings and payable monthly in advance.
The property will be let on a six month assured short hold tenancy.
In addition to the first months rent a deposit of £895.00 will be required. This will be registered with 'Deposit Protection Scheme' (DPS) in accordance with the terms and conditions of the DPS. The Terms and Conditions regarding the protection of the deposit including the repayment process can be found at www.depositprotection.com
The property is available for occupation from the 1/08/2016
EPC RAting is E - A full Energy Performance Certificate is available upon request.
The property is let as seen.
Standard references will be required.
Collyers application fees are:
Single Application (including guarantor if needed) £180 including VAT
Each subsequent Application (including guarantor if needed) £80 including VAT
Please note that all measurements are only approximate and are purely given as a guide.
If you would like to view the property, or if you require any further information, please do not hesitate to contact Collyers .
Entrance Hallway
Lounge - 14' 11'' x 12' 10'' (4.54m x 3.91m)
Dining Room - 13' 7'' x 11' 5'' (4.14m x 3.49m)
Kitchen - 8' 2'' x 7' 5'' (2.48m x 2.27m)
Bathroom - 8' 9'' x 5' 2'' (2.66m x 1.58m)
Bedroom 1 - 10' 0'' x 8' 8'' (3.05m x 2.64m)
Bedroom 2 - 11' 9'' x 5' 11'' (3.59m x 1.80m)
Bedroom 3 - 16' 2'' x 9' 5'' (4.93m x 2.88m)
The ground floor briefly comprises of a porch (shared with next door), hallway, lounge, dining room, kitchen and bathroom with electric shower.
The first floor has 3 bedrooms.
There is a shared front garden and rear courtyard with the house next door. There is also parking for up to 4 vehicles.
A gas boiler provides heating.
A immersion heated water tank provides the hot water.
The water is metered with mains sewerage.
The property is a band B for Council Tax.
Strictly No pets
Tenants must either be employed, retired or have a private verifiable income.
The rent for the property is £745.00 per calendar month, exclusive of all outgoings and payable monthly in advance.
The property will be let on a six month assured short hold tenancy.
In addition to the first months rent a deposit of £895.00 will be required. This will be registered with 'Deposit Protection Scheme' (DPS) in accordance with the terms and conditions of the DPS. The Terms and Conditions regarding the protection of the deposit including the repayment process can be found at www.depositprotection.com
The property is available for occupation from the 1/08/2016
EPC RAting is E - A full Energy Performance Certificate is available upon request.
The property is let as seen.
Standard references will be required.
Collyers application fees are:
Single Application (including guarantor if needed) £180 including VAT
Each subsequent Application (including guarantor if needed) £80 including VAT
Please note that all measurements are only approximate and are purely given as a guide.
If you would like to view the property, or if you require any further information, please do not hesitate to contact Collyers .
Entrance Hallway
Lounge - 14' 11'' x 12' 10'' (4.54m x 3.91m)
Dining Room - 13' 7'' x 11' 5'' (4.14m x 3.49m)
Kitchen - 8' 2'' x 7' 5'' (2.48m x 2.27m)
Bathroom - 8' 9'' x 5' 2'' (2.66m x 1.58m)
Bedroom 1 - 10' 0'' x 8' 8'' (3.05m x 2.64m)
Bedroom 2 - 11' 9'' x 5' 11'' (3.59m x 1.80m)
Bedroom 3 - 16' 2'' x 9' 5'' (4.93m x 2.88m)
Static Map
Google Street View
House Prices for houses sold in EX31 4AU
Stations Nearby
- Chapelton (Devon)
- 6.3 miles
- Barnstaple
- 2.1 miles
- Umberleigh
- 8.4 miles
Schools Nearby
- Kingsley School
- 7.2 miles
- Pathfield School
- 1.6 miles
- The Lampard Community School
- 3.1 miles
- Pilton the Bluecoat Church of England Junior School
- 1.6 miles
- Pilton Infants School
- 1.6 miles
- Sticklepath Community School
- 1.6 miles
- Petroc (Barnstaple Campus)
- 2.0 miles
- Braunton Academy
- 2.6 miles
- Pilton Community College
- 1.4 miles

























