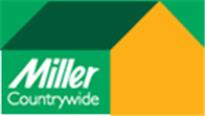Agent details
This property is listed with:
Full Details for 3 Bedroom Semi-Detached to rent in Saltash, PL12 :
Modern 3 bedroom house on the popular Latchbrook estate, Lounge/Diner, Kitchen, Garage & Parking, Enclosed rear garden, Available Unfurnished for a longer let EPC= C No pets no Benefits
Entrance Hall
Radiator, door leading to lounge stairs to first floor landing.
Lounge/Diner - 23' 04'' x 12' 06'' (7.11m x 3.81m)
bay window to the front, carpet, radiator, under stairs storage. Patio doors from the dining area to the rear garden
Kitchen - 7' 05'' x 9' 00'' (2.26m x 2.74m)
Range of wall and base units space for washing machine, cooker and fridge freezer, door leading to rear garden
First Floor Landing
carpeted , doors to all rooms
Bathroom - 6' 07'' x 6' 01'' (2.01m x 1.85m)
bath with shower over, sink, wc, shaver point, window to rear
Bedroom 1 - 12' 07'' x 8' 00'' (3.84m x 2.44m)
Double room window to front, carpet, radiator
Bedroom 2 - 10' 05'' x 12' 09'' (3.18m x 3.66m)
double room with window over looking rear garden, carpet, radiator
Bedroom 3 - 7' 04'' x 6' 09'' (2.24m x 1.83m)
Single room/study, carpet windoe to front, radiator
Garage
Up and over door
Outside
To the front is a driveway with parking plus a garage. The rear garden is enclosed with patio area and grass. Side access also to the front of the property
120 per applicant for references120 administration fee NO PETS owners will make any decision on that when they meet prospective tenants
Entrance Hall
Radiator, door leading to lounge stairs to first floor landing.
Lounge/Diner - 23' 04'' x 12' 06'' (7.11m x 3.81m)
bay window to the front, carpet, radiator, under stairs storage. Patio doors from the dining area to the rear garden
Kitchen - 7' 05'' x 9' 00'' (2.26m x 2.74m)
Range of wall and base units space for washing machine, cooker and fridge freezer, door leading to rear garden
First Floor Landing
carpeted , doors to all rooms
Bathroom - 6' 07'' x 6' 01'' (2.01m x 1.85m)
bath with shower over, sink, wc, shaver point, window to rear
Bedroom 1 - 12' 07'' x 8' 00'' (3.84m x 2.44m)
Double room window to front, carpet, radiator
Bedroom 2 - 10' 05'' x 12' 09'' (3.18m x 3.66m)
double room with window over looking rear garden, carpet, radiator
Bedroom 3 - 7' 04'' x 6' 09'' (2.24m x 1.83m)
Single room/study, carpet windoe to front, radiator
Garage
Up and over door
Outside
To the front is a driveway with parking plus a garage. The rear garden is enclosed with patio area and grass. Side access also to the front of the property
120 per applicant for references120 administration fee NO PETS owners will make any decision on that when they meet prospective tenants
Static Map
Google Street View
House Prices for houses sold in PL12 4UB
Stations Nearby
- Saltash
- 1.4 miles
- St Budeaux Victoria Road
- 2.4 miles
- St Budeaux Ferry Road
- 2.4 miles
Schools Nearby
- Woodlands School
- 4.5 miles
- Mount Tamar School
- 2.7 miles
- Mill Ford School
- 3.1 miles
- Brunel Primary and Nursery School
- 0.8 miles
- St Stephens (Saltash) Community Primary School
- 0.8 miles
- Burraton Community Primary School
- 0.1 miles
- Saltash.net community school
- 1.0 mile
- Tamar Valley School
- 2.0 miles
- Marine Academy Plymouth
- 2.8 miles





















