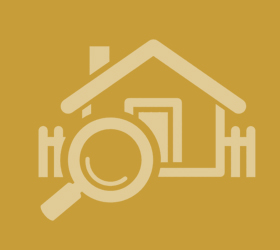Agent details
This property is listed with:
Full Details for 3 Bedroom Semi-Detached to rent in Oldbury, B68 :
VIEWING AVAILABLE TUESDAY 14TH JUNE. WORKING PROFESSIONALS ONLY.
This three bedroom semi-detached property has been NEWLY REFURBISHED throughout and is available unfurnished.
The property comprises of entrance hallway with under stair storage, large through lounge with spotlights and light oak laminate flooring with French doors providing access to the rear garden. A fitted kitchen makes up the ground floor.
Two double bedrooms, a good sized third bedroom and the fully tiled family bathroom with separate shower completes the first floor.
The property further benefits from gas central heating, double glazing throughout, a side entrance to the rear garden and off road parking .
Please note this property is available on a 6 month contract. Membership uplift applies.
Lounge - 24' 9'' x 12' 0'' (7.54m x 3.65m)
Kitchen - 12' 5'' x 9' 1'' (3.78m x 2.77m)
Bedroom 1 - 14' 0'' x 11' 0'' (4.26m x 3.35m)
Bedroom 2 - 13' 0'' x 10' 9'' (3.96m x 3.27m)
Bedroom 3 - 9' 1'' x 8' 0'' (2.77m x 2.44m)
Family Bathroom - 8' 8'' x 6' 0'' (2.64m x 1.83m)
Joint application fee of £300 + VAT applies.
LYP membership available on a variable fee scale.
Change of utilities and check in/ out refundable fees apply of £200 each.
This three bedroom semi-detached property has been NEWLY REFURBISHED throughout and is available unfurnished.
The property comprises of entrance hallway with under stair storage, large through lounge with spotlights and light oak laminate flooring with French doors providing access to the rear garden. A fitted kitchen makes up the ground floor.
Two double bedrooms, a good sized third bedroom and the fully tiled family bathroom with separate shower completes the first floor.
The property further benefits from gas central heating, double glazing throughout, a side entrance to the rear garden and off road parking .
Please note this property is available on a 6 month contract. Membership uplift applies.
Lounge - 24' 9'' x 12' 0'' (7.54m x 3.65m)
Kitchen - 12' 5'' x 9' 1'' (3.78m x 2.77m)
Bedroom 1 - 14' 0'' x 11' 0'' (4.26m x 3.35m)
Bedroom 2 - 13' 0'' x 10' 9'' (3.96m x 3.27m)
Bedroom 3 - 9' 1'' x 8' 0'' (2.77m x 2.44m)
Family Bathroom - 8' 8'' x 6' 0'' (2.64m x 1.83m)
Joint application fee of £300 + VAT applies.
LYP membership available on a variable fee scale.
Change of utilities and check in/ out refundable fees apply of £200 each.

























