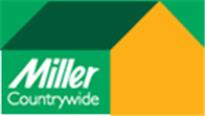Agent details
This property is listed with:
Full Details for 3 Bedroom Semi-Detached to rent in Saltash, PL12 :
Good sized three bedroom semi detached house close to Good Primary School , Shops and Town Centre. Available Unfurnished for a Longer Let EPC = D
Entrance Hall
with space for hanging coats etc.
Lounge - 15' 6'' x 13' 7'' (4.72m x 4.14m)
15' 6\" incl. staircase x 13' 7\" max ( 4.72m incl. staircase x 4.14m max )
Good sized lounge with under stairs storage , carpeted, neutrally decorated.
Kitchen/Diner - 15' 6'' x 9' 6'' (4.72m x 2.89m)
Good sized room that has been fitted with modern units and workspace, tiled laminate effect flooring, plumbing for washing machine and small dish washer , space for cooker, space for fridge freezer.
Conservatory
Good sized room with patio doors into the garden, laminate flooring, power point and light.
First Floor Landing
carpeted , doors to all rooms
Bathroom
Three piece modern white suite comprising of wash hand basin, low level wc, bath and mains shower. Tiled walls
Bedroom One - 14' 7'' x 9' 5'' (4.44m x 2.87m)
Double, carpeted,
Bedroom Two - 9' 5'' x 8' 8'' (2.87m x 2.64m)
Carpeted, some distant views towarsd Trematon Castle
Bedroom Three
Small single , built in cupboard
outside
The rear garden can be accessed from the patio doors via the conservatory, from a side door in the garage or from a rear access wooden gate. The conservatory leads out to raised decking suitable for garden table and chairs and steps lead down to a level lawned area where a pathway leads to the back gate. A side door also leads into the garage which has up and over door and concrete floor.
£108 per applicant for references£96 administration feeSix weeks deposit payable if pets permitted
Entrance Hall
with space for hanging coats etc.
Lounge - 15' 6'' x 13' 7'' (4.72m x 4.14m)
15' 6\" incl. staircase x 13' 7\" max ( 4.72m incl. staircase x 4.14m max )
Good sized lounge with under stairs storage , carpeted, neutrally decorated.
Kitchen/Diner - 15' 6'' x 9' 6'' (4.72m x 2.89m)
Good sized room that has been fitted with modern units and workspace, tiled laminate effect flooring, plumbing for washing machine and small dish washer , space for cooker, space for fridge freezer.
Conservatory
Good sized room with patio doors into the garden, laminate flooring, power point and light.
First Floor Landing
carpeted , doors to all rooms
Bathroom
Three piece modern white suite comprising of wash hand basin, low level wc, bath and mains shower. Tiled walls
Bedroom One - 14' 7'' x 9' 5'' (4.44m x 2.87m)
Double, carpeted,
Bedroom Two - 9' 5'' x 8' 8'' (2.87m x 2.64m)
Carpeted, some distant views towarsd Trematon Castle
Bedroom Three
Small single , built in cupboard
outside
The rear garden can be accessed from the patio doors via the conservatory, from a side door in the garage or from a rear access wooden gate. The conservatory leads out to raised decking suitable for garden table and chairs and steps lead down to a level lawned area where a pathway leads to the back gate. A side door also leads into the garage which has up and over door and concrete floor.
£108 per applicant for references£96 administration feeSix weeks deposit payable if pets permitted
Static Map
Google Street View
House Prices for houses sold in PL12 4JR
Stations Nearby
- Saltash
- 1.2 miles
- St Budeaux Victoria Road
- 2.2 miles
- St Budeaux Ferry Road
- 2.3 miles
Schools Nearby
- Woodlands School
- 4.4 miles
- Mount Tamar School
- 2.6 miles
- Mill Ford School
- 3.0 miles
- Brunel Primary and Nursery School
- 0.7 miles
- St Stephens (Saltash) Community Primary School
- 0.6 miles
- Burraton Community Primary School
- 0.1 miles
- Saltash.net community school
- 0.9 miles
- Tamar Valley School
- 1.8 miles
- Marine Academy Plymouth
- 2.6 miles




















