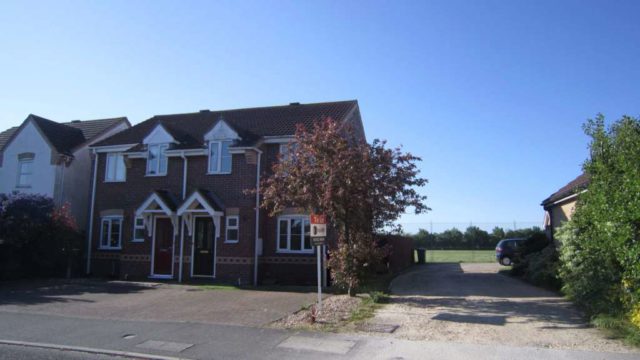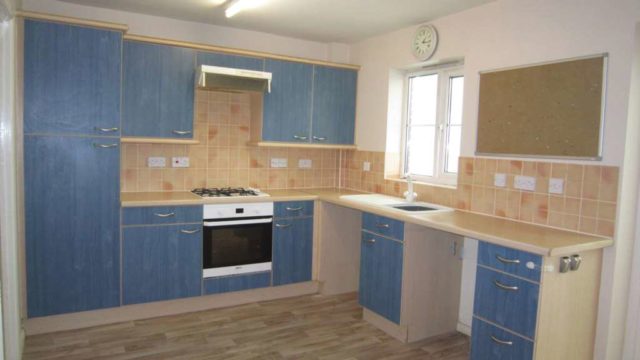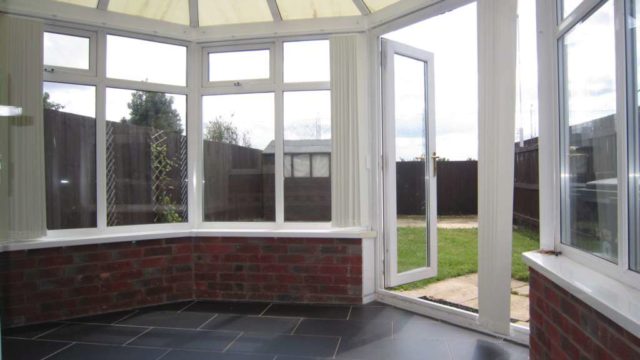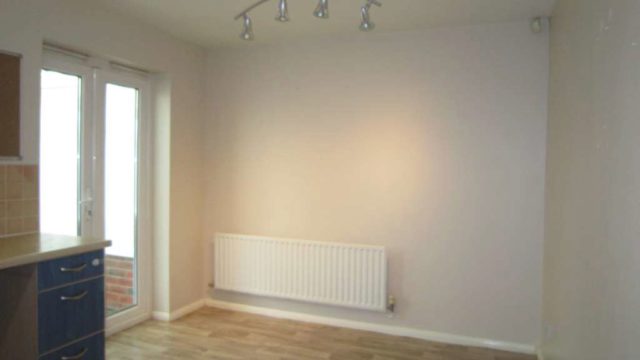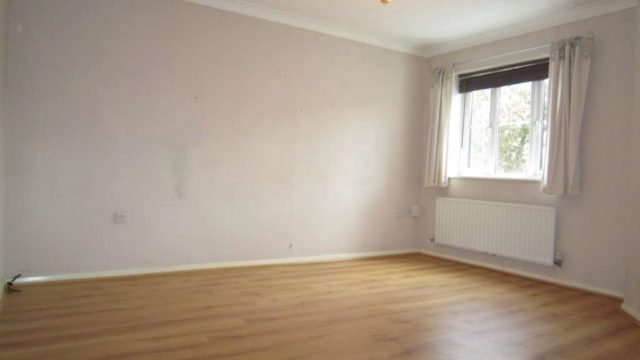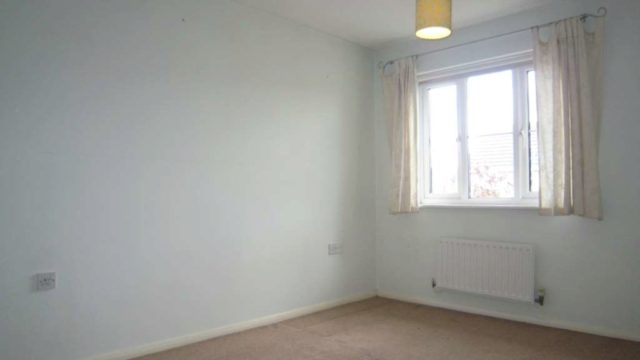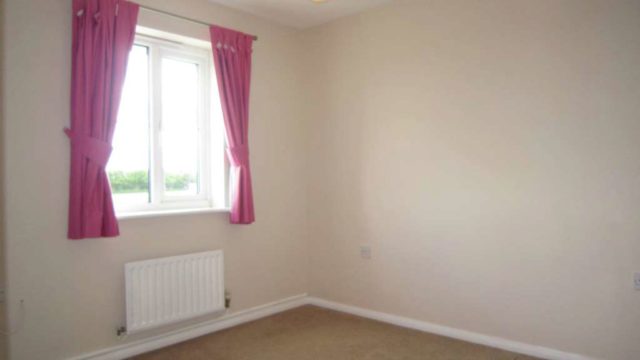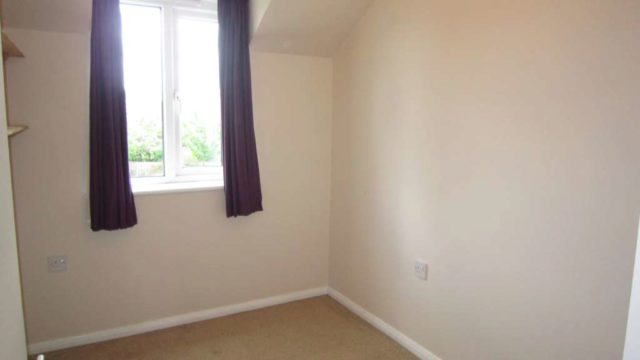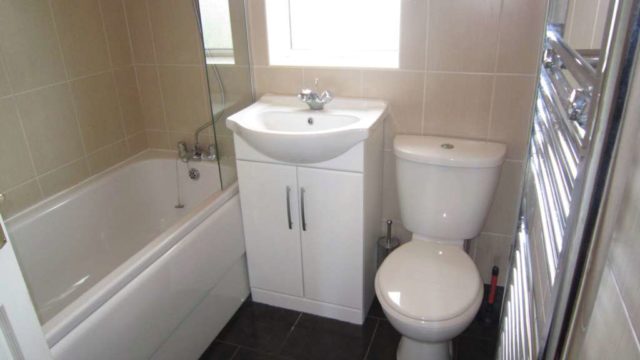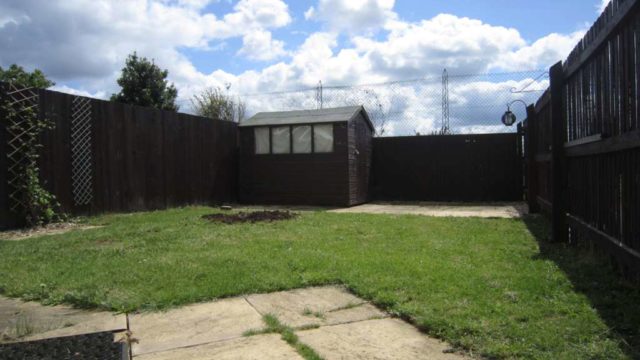Agent details
This property is listed with:
Full Details for 3 Bedroom Semi-Detached to rent in Lincoln, LN4 :
This well located three bedroom semi-detached house in very sought after Bracebridge Heath is newly vacated and will soon be ready for new occupants.
Briefly comprising hall, cloakroom, lounge, Kitchen/Diner, Conservatory, 3 bedrooms, family bathroom, front and rear gardens, shed, off road parking for up to two cars and side access.
Sorry no smokers or DSS
A pet may be considered (with terms)
Council tax band B (NKDC)
Deposit £1012.50
Tenants Liability Insurance - All tenants are required to have insurance that protects the landlord`s property in the event of accidental damage caused during the period of tenancy.
Note: Measurements provided are approximate and provided as a guide only. Please do NOT purchase furniture using our measurements, please take your own measurements before making any purchases.
Hallway
With laminate flooring, coat hooks, wall mounted central heating radiator, security alarm panel, access to cloakroom/wc, lounge and stairs to first floor.
Cloakroom/WC
With upvc double glazed window to front aspect, suite white wc and hand wash basin, wall mounted central heating radiator, consumer box and laminate flooring.
Lounge - 13'9" (4.19m) Max x 11'5" (3.48m) Max
With upvc double glazed window to front aspect, wooden venetian blind, beige curtains, curtain pole, laminate flooring, wall mounted central heating radiator, under stair storage area and access through to kitchen diner.
Kitchen Diner - 14'8" (4.47m) Max x 10'0" (3.05m) Max
With upvc double glazed window and French doors to rear aspect, laminate-effect flooring, range of eye and base level kitchen units, roll top work tops, built in electric oven, built in gas hob, sink, drainer, mixer tap, plumbing for washing machine, space for dishwasher, space for table and chairs and wall mounted central heating radiator.
Conservatory - 10'4" (3.15m) Max x 10'0" (3.05m) Max
This brick built conservatory with upvc double glazed windows below a polycarbonate roof has French doors opening out to garden. With added benefit of a slate-effect ceramic tiled floor and vertical blinds to help provide privacy.
Landing
The stairs and landing have beige fitted carpeting, access to all three bedrooms, bathroom and airing cupboard containing the central heating boiler. Loft access
Bedroom 1 - 12'11" (3.94m) Max x 8'7" (2.62m) Max
With upvc double glazed window to front aspect, roller blind, beige curtains, curtain pole, cream fitted carpet, light shade and wall mounted central heating radiator.
Bedroom 2 - 9'10" (3m) Max x 8'7" (2.62m) Max
With upvc double glazed window to rear aspect, pink curtains, curtain pole, cream fitted carpet, light shade and wall mounted central heating radiator.
Bedroom 3 - 8'9" (2.67m) Max x 6'7" (2.01m) Max
With upvc double glazed window to front aspect, built in cupboard, pair curtains, curtain pole, cream fitted carpet, light shade and wall mounted central heating radiator.
Family bathroom
With upvc obscure double glazed window to rear aspect, roller blind, ceramic tiled floor, ceramic tiled walls, suite of white wash basin in vanity unit, bath and wc, glass screen, shower curtain and chrome heated towel radiator.
Notice
All photographs are provided for guidance only. Application fees apply, please see www.easilett.com/tenants/tenant-fees or contact us for full details.
Briefly comprising hall, cloakroom, lounge, Kitchen/Diner, Conservatory, 3 bedrooms, family bathroom, front and rear gardens, shed, off road parking for up to two cars and side access.
Sorry no smokers or DSS
A pet may be considered (with terms)
Council tax band B (NKDC)
Deposit £1012.50
Tenants Liability Insurance - All tenants are required to have insurance that protects the landlord`s property in the event of accidental damage caused during the period of tenancy.
Note: Measurements provided are approximate and provided as a guide only. Please do NOT purchase furniture using our measurements, please take your own measurements before making any purchases.
Hallway
With laminate flooring, coat hooks, wall mounted central heating radiator, security alarm panel, access to cloakroom/wc, lounge and stairs to first floor.
Cloakroom/WC
With upvc double glazed window to front aspect, suite white wc and hand wash basin, wall mounted central heating radiator, consumer box and laminate flooring.
Lounge - 13'9" (4.19m) Max x 11'5" (3.48m) Max
With upvc double glazed window to front aspect, wooden venetian blind, beige curtains, curtain pole, laminate flooring, wall mounted central heating radiator, under stair storage area and access through to kitchen diner.
Kitchen Diner - 14'8" (4.47m) Max x 10'0" (3.05m) Max
With upvc double glazed window and French doors to rear aspect, laminate-effect flooring, range of eye and base level kitchen units, roll top work tops, built in electric oven, built in gas hob, sink, drainer, mixer tap, plumbing for washing machine, space for dishwasher, space for table and chairs and wall mounted central heating radiator.
Conservatory - 10'4" (3.15m) Max x 10'0" (3.05m) Max
This brick built conservatory with upvc double glazed windows below a polycarbonate roof has French doors opening out to garden. With added benefit of a slate-effect ceramic tiled floor and vertical blinds to help provide privacy.
Landing
The stairs and landing have beige fitted carpeting, access to all three bedrooms, bathroom and airing cupboard containing the central heating boiler. Loft access
Bedroom 1 - 12'11" (3.94m) Max x 8'7" (2.62m) Max
With upvc double glazed window to front aspect, roller blind, beige curtains, curtain pole, cream fitted carpet, light shade and wall mounted central heating radiator.
Bedroom 2 - 9'10" (3m) Max x 8'7" (2.62m) Max
With upvc double glazed window to rear aspect, pink curtains, curtain pole, cream fitted carpet, light shade and wall mounted central heating radiator.
Bedroom 3 - 8'9" (2.67m) Max x 6'7" (2.01m) Max
With upvc double glazed window to front aspect, built in cupboard, pair curtains, curtain pole, cream fitted carpet, light shade and wall mounted central heating radiator.
Family bathroom
With upvc obscure double glazed window to rear aspect, roller blind, ceramic tiled floor, ceramic tiled walls, suite of white wash basin in vanity unit, bath and wc, glass screen, shower curtain and chrome heated towel radiator.
Notice
All photographs are provided for guidance only. Application fees apply, please see www.easilett.com/tenants/tenant-fees or contact us for full details.


