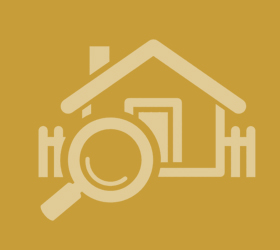Agent details
This property is listed with:
Full Details for 3 Bedroom Semi-Detached to rent in Oldbury, B69 :
A FULLY REFURBISHED THREE BEDROOM FAMILY HOUSE IN OLDBURY. WORKING PROFESSIONALS ONLY.
An immaculate, fully refurbished, three bedroom semi-detached family home on Fountain Lane in Oldbury affording easy access to local amenities, public transport links and the Oldbury Centre.
On the ground floor, there is a large front reception room, a fully fitted brand new kitchen, ground floor cloakroom wc, under stairs storage and a rear garden. The first floor consists of a landing, two good sized double bedrooms, one single bedroom and a brand new bathroom with an over bath shower.
The property has been refurbished to an excellent standard with new fixtures and fittings, new electrics, new carpets & fresh plastered walls.
The property is gas centrally heated, has double glazed windows and an off road parking spot as well as a front foregarden.
WLYP Club Membership Uplift Applies.
Entrance Hall - 21' 3'' x 5' 9'' (6.47m x 1.75m)
Living Room - 15' 4'' x 13' 6'' (4.67m x 4.11m)
Kitchen - 14' 9'' x 9' 5'' (4.49m x 2.87m)
Ground Floor WC - 3' 4'' x 5' 8'' (1.02m x 1.73m)
Upstairs Landing - 6' 8'' x 8' 8'' (2.03m x 2.64m)
Bedroom 1 - 13' 7'' x 11' 3'' (4.14m x 3.43m)
Bedroom 2 - 13' 6'' x 9' 3'' (4.11m x 2.82m)
Bedroom 3 - 8' 7'' x 9' 10'' (2.61m x 2.99m)
Family Bathroom - 5' 7'' x 7' 5'' (1.70m x 2.26m)
An immaculate, fully refurbished, three bedroom semi-detached family home on Fountain Lane in Oldbury affording easy access to local amenities, public transport links and the Oldbury Centre.
On the ground floor, there is a large front reception room, a fully fitted brand new kitchen, ground floor cloakroom wc, under stairs storage and a rear garden. The first floor consists of a landing, two good sized double bedrooms, one single bedroom and a brand new bathroom with an over bath shower.
The property has been refurbished to an excellent standard with new fixtures and fittings, new electrics, new carpets & fresh plastered walls.
The property is gas centrally heated, has double glazed windows and an off road parking spot as well as a front foregarden.
WLYP Club Membership Uplift Applies.
Entrance Hall - 21' 3'' x 5' 9'' (6.47m x 1.75m)
Living Room - 15' 4'' x 13' 6'' (4.67m x 4.11m)
Kitchen - 14' 9'' x 9' 5'' (4.49m x 2.87m)
Ground Floor WC - 3' 4'' x 5' 8'' (1.02m x 1.73m)
Upstairs Landing - 6' 8'' x 8' 8'' (2.03m x 2.64m)
Bedroom 1 - 13' 7'' x 11' 3'' (4.14m x 3.43m)
Bedroom 2 - 13' 6'' x 9' 3'' (4.11m x 2.82m)
Bedroom 3 - 8' 7'' x 9' 10'' (2.61m x 2.99m)
Family Bathroom - 5' 7'' x 7' 5'' (1.70m x 2.26m)
Static Map
Google Street View
House Prices for houses sold in B69 3BH
Stations Nearby
- Smethwick Galton Bridge
- 1.6 miles
- Langley Green
- 1.1 miles
- Sandwell & Dudley
- 0.2 miles
Schools Nearby
- Halesbury School
- 2.9 miles
- Whiteheath PRU
- 1.6 miles
- Home & Hospital Tuition Centre
- 3.1 miles
- St Francis Xavier Catholic Primary School
- 0.3 miles
- Rounds Green Primary School
- 0.6 miles
- Christ Church CofE Primary School
- 0.4 miles
- George Salter Academy
- 1.2 miles
- The Meadows Sports College
- 0.6 miles
- Ormiston Sandwell Community Academy
- 1.0 mile
























