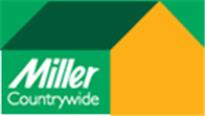Agent details
This property is listed with:
Full Details for 3 Bedroom Semi-Detached to rent in Saltash, PL12 :
Three bedroom property available for a longer let in the sought after Village of Landrake , Sir Robert Jeffrey School is on the door step, good local shop with post office counter , good local pub too!. good sized lounge, large family dining room with kitchen just off and bathroom on the first floor. Enclosed garden laid to decking and paved with a lawned area to the front. Available Unfurnished for along let . EPC = C
Entrance Hall
Hallway with stairs to first floor , radiator ,
Lounge - 12' 6'' x 14' 4'' (3.81m x 4.37m)
Good sized family room with wooden flooring , feature fireplace, under stairs storage cupboard, radiator.
Dining area - 15' 6'' x 10' 6'' (4.72m x 3.20m)
Family dining area which the current owners tell me they use all the time , open plan and looks into kitchen and garden. Ceramic flooring laid , storage cupboard, radiator.
Kitchen - 9' 10'' x 9' 5'' (2.99m x 2.87m)
Fitted kitchen with a good range of units with worktops over, built in oven and hob and spaces for other appliances, ceramic flooring , door into garden:
First Floor Landing
Doors to all rooms, carpeted , loft
Bathroom - 5' 4'' x 9' 9'' (1.62m x 2.97m)
Three piece suite of bath, wc and wash basin , monsoon shower fitted over onto bath, tiled flooring , radiator
Bedroom one rear - 13' 11'' x 9' 5'' (4.24m x 2.87m)
Good sized double room , carpeted , radiator. Views across to the surrounding countryside
bedroom two front - 8' 5'' x 11' 2'' (2.56m x 3.40m)
Another double room , carpeted, radiator
bedroom three front - 7' 10'' x 6' 11'' (2.39m x 2.11m)
Single room . carpeted , radiator
Outside
To the front of the property the garden is laid to lawn and to the rear the garden is paved and has a decking area with storage shed. There is also side access from the front of the property to the rear.
Parking
Parking is close to the property
£108 per applicant for references £96 Administration fee payable if pets permitted a 6 week deposit will need to be paid
Entrance Hall
Hallway with stairs to first floor , radiator ,
Lounge - 12' 6'' x 14' 4'' (3.81m x 4.37m)
Good sized family room with wooden flooring , feature fireplace, under stairs storage cupboard, radiator.
Dining area - 15' 6'' x 10' 6'' (4.72m x 3.20m)
Family dining area which the current owners tell me they use all the time , open plan and looks into kitchen and garden. Ceramic flooring laid , storage cupboard, radiator.
Kitchen - 9' 10'' x 9' 5'' (2.99m x 2.87m)
Fitted kitchen with a good range of units with worktops over, built in oven and hob and spaces for other appliances, ceramic flooring , door into garden:
First Floor Landing
Doors to all rooms, carpeted , loft
Bathroom - 5' 4'' x 9' 9'' (1.62m x 2.97m)
Three piece suite of bath, wc and wash basin , monsoon shower fitted over onto bath, tiled flooring , radiator
Bedroom one rear - 13' 11'' x 9' 5'' (4.24m x 2.87m)
Good sized double room , carpeted , radiator. Views across to the surrounding countryside
bedroom two front - 8' 5'' x 11' 2'' (2.56m x 3.40m)
Another double room , carpeted, radiator
bedroom three front - 7' 10'' x 6' 11'' (2.39m x 2.11m)
Single room . carpeted , radiator
Outside
To the front of the property the garden is laid to lawn and to the rear the garden is paved and has a decking area with storage shed. There is also side access from the front of the property to the rear.
Parking
Parking is close to the property
£108 per applicant for references £96 Administration fee payable if pets permitted a 6 week deposit will need to be paid


















