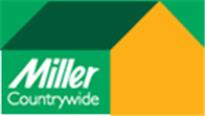Agent details
This property is listed with:
Full Details for 3 Bedroom Semi-Detached to rent in Saltash, PL12 :
A three bedroom semi detached house with upvc double glazing, gas/electric heating, good size garden and garage Unfurnished EPC =E
Entrance hall
Entrance Hall with upvc double glazed door, Newlec night storage heater, Valor gas convector, telephone point.
Lounge/Diner - 24' 1'' x 11' 11'' (7.34m x 3.63m)
A spacious reception room with brick fire surround, fitted gas fire, night storage heater, coved ceiling, upvc double glazed patio doors to rear, serving hatch to;-
Kitchen - 9' 2'' x 7' 9'' (2.79m x 2.36m)
newly fitted kitchen with built in oven and hob, plumbing for washing machine , door into the garden
First Floor Landing
Carpeted, doors to bedrooms and bathroom
Family Bathroom
Three piece white suite fitted comprising of a panelled bath, shower extension over, pedestal wash basin, low flush w.c., heated towel rail, wall mounted fan heater, ceramic tiled surrounds.Vinyl floor covering
Bedroom One - 13' 1'' x 9' 1'' (3.99m x 2.77m)
built in double wardrobe with sliding mirror doors, airing cupboard with hot water tank, fitted shelf.
Bedroom Two
Looks out onto garden
Bedroom Three - 10' 2'' x 6' 1'' (3.1m x 1.85m)
looks out onto front garden
Outside
To the front of the property there is a lawned area with flower borders. A single width driveway provides parking for 1 to 2 cars leading to a Single Garage with up and over door. A timber gate leads to the Rear Garden which has a lawned area leading to a large gravelled area with mature shrubs to the borders extending behind the garage. There is high timber fencing providing privacy.
Directions
Proceed up Fore Street to the mini roundabout, take the right fork into Callington Road. After the fire station turn left into Warraton Road, follow this road around to the right into Oaklands Drive, number 66 is on the left.
£108 per applicant for references £96 administration feedeposit same as months rent unless pets permitted than a 6 week deposit will be paid
Entrance hall
Entrance Hall with upvc double glazed door, Newlec night storage heater, Valor gas convector, telephone point.
Lounge/Diner - 24' 1'' x 11' 11'' (7.34m x 3.63m)
A spacious reception room with brick fire surround, fitted gas fire, night storage heater, coved ceiling, upvc double glazed patio doors to rear, serving hatch to;-
Kitchen - 9' 2'' x 7' 9'' (2.79m x 2.36m)
newly fitted kitchen with built in oven and hob, plumbing for washing machine , door into the garden
First Floor Landing
Carpeted, doors to bedrooms and bathroom
Family Bathroom
Three piece white suite fitted comprising of a panelled bath, shower extension over, pedestal wash basin, low flush w.c., heated towel rail, wall mounted fan heater, ceramic tiled surrounds.Vinyl floor covering
Bedroom One - 13' 1'' x 9' 1'' (3.99m x 2.77m)
built in double wardrobe with sliding mirror doors, airing cupboard with hot water tank, fitted shelf.
Bedroom Two
Looks out onto garden
Bedroom Three - 10' 2'' x 6' 1'' (3.1m x 1.85m)
looks out onto front garden
Outside
To the front of the property there is a lawned area with flower borders. A single width driveway provides parking for 1 to 2 cars leading to a Single Garage with up and over door. A timber gate leads to the Rear Garden which has a lawned area leading to a large gravelled area with mature shrubs to the borders extending behind the garage. There is high timber fencing providing privacy.
Directions
Proceed up Fore Street to the mini roundabout, take the right fork into Callington Road. After the fire station turn left into Warraton Road, follow this road around to the right into Oaklands Drive, number 66 is on the left.
£108 per applicant for references £96 administration feedeposit same as months rent unless pets permitted than a 6 week deposit will be paid
















