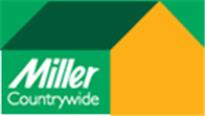Agent details
This property is listed with:
Full Details for 3 Bedroom Semi-Detached to rent in Saltash, PL12 :
A well presented modern 3 bedroom semi-detached house situated in a popular part of Pillmere. This light and spacious property is in excellent order throughout with gas central heating, double glazing and benefits from an enclosed level garden offering woodland views to the rear. Allocated parking is provided. Unfurnished and available for a long term let. No DSS, smokers or pets. EPC = CEPC to follow
Entrance hall
Downstairs WC
Lounge - 16' 3'' x 12' 9'' (4.95m x 3.88m)
Cream carpet laid to floor, cream painted walls, White UPVC double glazed windows. open plan leading to dining area. Long radiator under window.
Dining area - 9' 8'' x 8' 0'' (2.94m x 2.44m)
Cream carpet laid to floor , Cream painted walls, Double glazed sliding patio door leading to rear garden. Radiator.
Kitchen - 7' 8'' x 9' 6'' (2.34m x 2.89m)
Wood effect lino laid to floor. White fitted kitchen with built in gas hob oven, Dark grey worktops, White tiled surround. White UPVC door with frosted glass leading to rear of property.
Bedroom 1 - 9' 5'' x 14' 5'' (2.87m x 4.39m)
Cream carpet laid to floor, Cream painted walls , White UPVC Double glazed window. Radiator.
Bedroom 2 - 9' 5'' x 11' 6'' (2.87m x 3.50m)
Cream carpet laid to floor. Walls painted cream. Radiator . White UPVC Double glazed window
Bedroom 3 - 7' 5'' x 9' 2'' (2.27m x 2.80m)
Family Bathroom - 6' 6'' x 5' 6'' (1.98m x 1.68m)
Gardens
Allocated Parking
Reference fees £108 per applicant£96 admin feeDeposit payable
Entrance hall
Downstairs WC
Lounge - 16' 3'' x 12' 9'' (4.95m x 3.88m)
Cream carpet laid to floor, cream painted walls, White UPVC double glazed windows. open plan leading to dining area. Long radiator under window.
Dining area - 9' 8'' x 8' 0'' (2.94m x 2.44m)
Cream carpet laid to floor , Cream painted walls, Double glazed sliding patio door leading to rear garden. Radiator.
Kitchen - 7' 8'' x 9' 6'' (2.34m x 2.89m)
Wood effect lino laid to floor. White fitted kitchen with built in gas hob oven, Dark grey worktops, White tiled surround. White UPVC door with frosted glass leading to rear of property.
Bedroom 1 - 9' 5'' x 14' 5'' (2.87m x 4.39m)
Cream carpet laid to floor, Cream painted walls , White UPVC Double glazed window. Radiator.
Bedroom 2 - 9' 5'' x 11' 6'' (2.87m x 3.50m)
Cream carpet laid to floor. Walls painted cream. Radiator . White UPVC Double glazed window
Bedroom 3 - 7' 5'' x 9' 2'' (2.27m x 2.80m)
Family Bathroom - 6' 6'' x 5' 6'' (1.98m x 1.68m)
Gardens
Allocated Parking
Reference fees £108 per applicant£96 admin feeDeposit payable
Static Map
Google Street View
House Prices for houses sold in PL12 6WF
Stations Nearby
- Saltash
- 0.9 miles
- St Budeaux Victoria Road
- 1.8 miles
- St Budeaux Ferry Road
- 1.9 miles
Schools Nearby
- Woodlands School
- 3.7 miles
- Mount Tamar School
- 2.0 miles
- Mill Ford School
- 2.3 miles
- Brunel Primary and Nursery School
- 0.4 miles
- St Stephens (Saltash) Community Primary School
- 0.7 miles
- Burraton Community Primary School
- 0.8 miles
- Saltash.net community school
- 1.0 mile
- Tamar Valley School
- 1.5 miles
- Marine Academy Plymouth
- 2.1 miles























