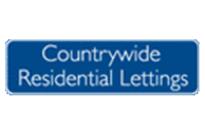Agent details
This property is listed with:
Full Details for 3 Bedroom Semi-Detached to rent in Middlesbrough, TS3 :
New to the market! A WELL PRESENTED THREE BEDROOM SEMI DETACHED house in popular NETHERFIELDS location. Benefits include GAS CENTRAL HEATING, DOUBLE GLAZING, MODERN KITCHEN DINER AND WELL PLANNED GARDENS TO FRONT & REAR. Viewing is highly recommended. DSS considered with a suitable guarantor. Bond £495
LOUNGE - 11' 7'' x 14' 6'' (3.53m x 4.42m)
uPVC double glazed bow window to front aspect. Attractive fire surround incorporating electric fire. Laminate flooring.
KITCHEN/DINER - 14' 8'' x 10' 0'' (4.47m x 3.05m)
Part tiled and fitted with a contemporary range of base and wall units with contrasting work surfaces and central feature island unit. Sink unit, electric oven and ceramic hob, automatic washing machine and fridge/freezer. Door leading to conservatory. Space for dining. Laminate flooring.
CONSERVATORY - 12' 7'' x 8' 3'' (3.83m x 2.51m)
uPVC double glazed doors to rear garden, laminate flooring.
FRONT BEDROOM - 10' 10'' x 8' 6'' (3.30m x 2.59m)
Fitted with mirrored sliding robes, uPVC double glazed window to front. Radiator.
REAR BEDROOM - 10' 11'' x 8' 6'' (3.32m x 2.59m)
uPVC double glazed window. Radiator.
REAR BEDROOM - 8' 6'' x 6' 1'' (2.59m x 1.85m)
uPVC double glazed window to rear. Radiator.
BATHROOM
Fitted with a white suite comprising bath with electric shower and screen over, pedestal wash hand basin and low level w.c. Radiator. Upvc double glazed window.
EXTERNALLY
Gardens to front and rear. Large driveway.
EPC NOTE
EPC rating to follow.
LOUNGE - 11' 7'' x 14' 6'' (3.53m x 4.42m)
uPVC double glazed bow window to front aspect. Attractive fire surround incorporating electric fire. Laminate flooring.
KITCHEN/DINER - 14' 8'' x 10' 0'' (4.47m x 3.05m)
Part tiled and fitted with a contemporary range of base and wall units with contrasting work surfaces and central feature island unit. Sink unit, electric oven and ceramic hob, automatic washing machine and fridge/freezer. Door leading to conservatory. Space for dining. Laminate flooring.
CONSERVATORY - 12' 7'' x 8' 3'' (3.83m x 2.51m)
uPVC double glazed doors to rear garden, laminate flooring.
FRONT BEDROOM - 10' 10'' x 8' 6'' (3.30m x 2.59m)
Fitted with mirrored sliding robes, uPVC double glazed window to front. Radiator.
REAR BEDROOM - 10' 11'' x 8' 6'' (3.32m x 2.59m)
uPVC double glazed window. Radiator.
REAR BEDROOM - 8' 6'' x 6' 1'' (2.59m x 1.85m)
uPVC double glazed window to rear. Radiator.
BATHROOM
Fitted with a white suite comprising bath with electric shower and screen over, pedestal wash hand basin and low level w.c. Radiator. Upvc double glazed window.
EXTERNALLY
Gardens to front and rear. Large driveway.
EPC NOTE
EPC rating to follow.
Static Map
Google Street View
House Prices for houses sold in TS3 0QL
Stations Nearby
- Marton
- 1.2 miles
- South Bank
- 1.9 miles
- Gypsy Lane
- 1.7 miles
Schools Nearby
- EOTAS
- 0.9 miles
- Moordale Academy
- 1.2 miles
- Priory Woods School
- 0.2 miles
- Overfields Primary School
- 0.5 miles
- Pennyman Primary Academy
- 0.4 miles
- Thorntree Primary School
- 0.3 miles
- Unity City Academy
- 0.9 miles
- Ormesby School
- 0.3 miles
- Gillbrook Academy
- 0.9 miles




















