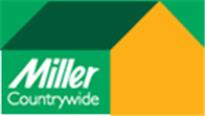Agent details
This property is listed with:
Full Details for 3 Bedroom Semi-Detached to rent in Saltash, PL12 :
3 bedrooms , freshened up throughout must be viewed, situated in a popular residential area close to saltash town centre , schools Leisure and Health centres. double glazed gas central heating and enclosed garden . Available unfurnished for a long let.
Entrance
Upvc door leading in space for hanging coats door leading into:
Lounge/Diner - 19' 10'' x 10' 06'' (6.05m x 3.2m)
Upvc bay window over looking the front of the property, carpet to floor, insert gas fire with surround and hearth, radiator, understairs storage cupboard, stairs leading to first floor. Good sized family room. would also fit a small dining table and chairs , recently neutrally decorated throughout.
Kitchen - 13' 07'' x 7' 08'' (4.14m x 2.13m)
Modern kitchen with wall and base units that provide ample storage with work tops over, built in electric oven and separate gas hob, space for washing machine, tumble dryer, fridge, freezer lino fitted to floor, upvc window over looking the rear garden also upvc door leading out into garden
First Floor Landing
stairs and landing to first floor are laid with carpet , doors to all rooms, airing cupboard
Bedroom 1 - 13' 08'' x 9' 08'' (3.96m x 2.74m)
Double room with upvc window overlooking the front of the property and views across towards the Tamar Bridge, Radiator, carpet to floor. over stairs storage cupboard
Bedroom 2 - 10' 10'' x 7' 6'' (3.3m x 2.29m)
double room with upvc window over looking rear garden, radiator, wardrobe , carpet fitted to floor.
Bedroom 3 - 5' 10'' x 7' 08'' (1.78m x 2.13m)
Single room, upvc window overlooking the rear of the property, radiator, carpet fitted to floor.
Bathroom - 7' 05'' x 7' 08'' (2.26m x 2.13m)
Three piece white suite comprising of Bath with electric shower over, low level wc and wash hand basin, radiator, tiled walls , tiled flooring, upvc window.
Outside
Enclosed rear garden which has been designed for low maintenance so sitting in the garden can be enjoyed , party paved with slate chippings laid in places. Garden shed . Gate giving access to the side and front of the property
Parking
Parking is available on the driveway
£108 PER Applicant for references £96 administration fee payable if pets permitted 6 weeks deposit will be payable
Entrance
Upvc door leading in space for hanging coats door leading into:
Lounge/Diner - 19' 10'' x 10' 06'' (6.05m x 3.2m)
Upvc bay window over looking the front of the property, carpet to floor, insert gas fire with surround and hearth, radiator, understairs storage cupboard, stairs leading to first floor. Good sized family room. would also fit a small dining table and chairs , recently neutrally decorated throughout.
Kitchen - 13' 07'' x 7' 08'' (4.14m x 2.13m)
Modern kitchen with wall and base units that provide ample storage with work tops over, built in electric oven and separate gas hob, space for washing machine, tumble dryer, fridge, freezer lino fitted to floor, upvc window over looking the rear garden also upvc door leading out into garden
First Floor Landing
stairs and landing to first floor are laid with carpet , doors to all rooms, airing cupboard
Bedroom 1 - 13' 08'' x 9' 08'' (3.96m x 2.74m)
Double room with upvc window overlooking the front of the property and views across towards the Tamar Bridge, Radiator, carpet to floor. over stairs storage cupboard
Bedroom 2 - 10' 10'' x 7' 6'' (3.3m x 2.29m)
double room with upvc window over looking rear garden, radiator, wardrobe , carpet fitted to floor.
Bedroom 3 - 5' 10'' x 7' 08'' (1.78m x 2.13m)
Single room, upvc window overlooking the rear of the property, radiator, carpet fitted to floor.
Bathroom - 7' 05'' x 7' 08'' (2.26m x 2.13m)
Three piece white suite comprising of Bath with electric shower over, low level wc and wash hand basin, radiator, tiled walls , tiled flooring, upvc window.
Outside
Enclosed rear garden which has been designed for low maintenance so sitting in the garden can be enjoyed , party paved with slate chippings laid in places. Garden shed . Gate giving access to the side and front of the property
Parking
Parking is available on the driveway
£108 PER Applicant for references £96 administration fee payable if pets permitted 6 weeks deposit will be payable
Static Map
Google Street View
House Prices for houses sold in PL12 4TB
Stations Nearby
- Saltash
- 0.6 miles
- St Budeaux Victoria Road
- 1.5 miles
- St Budeaux Ferry Road
- 1.6 miles
Schools Nearby
- Woodlands School
- 3.8 miles
- Mount Tamar School
- 1.9 miles
- Mill Ford School
- 2.4 miles
- Brunel Primary and Nursery School
- 0.2 miles
- St Stephens (Saltash) Community Primary School
- 0.1 miles
- Bishop Cornish CofE VA Primary School
- 0.3 miles
- Saltash.net community school
- 0.3 miles
- Tamar Valley School
- 1.1 miles
- Marine Academy Plymouth
- 2.0 miles





















