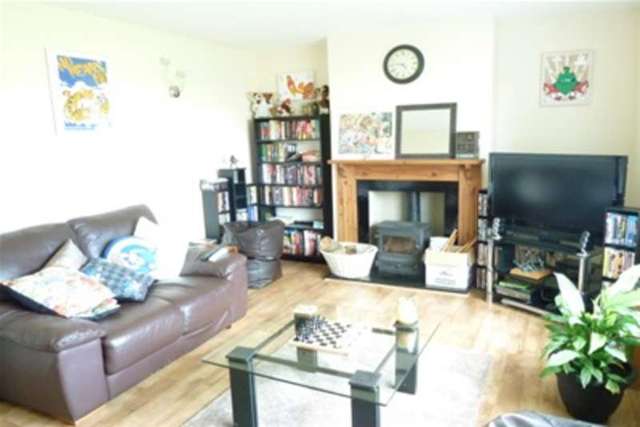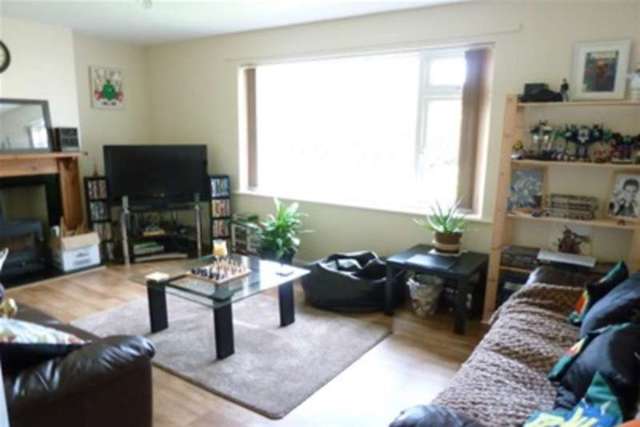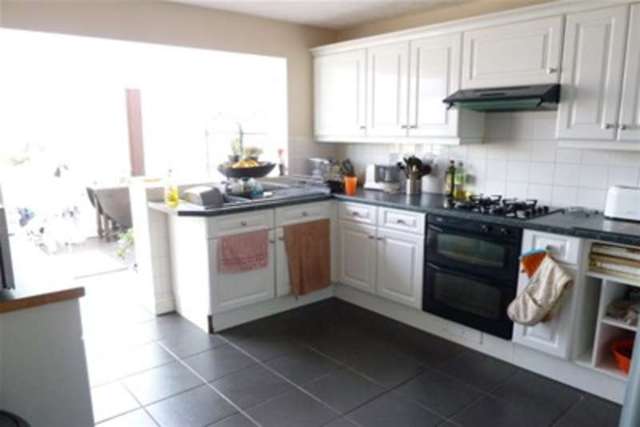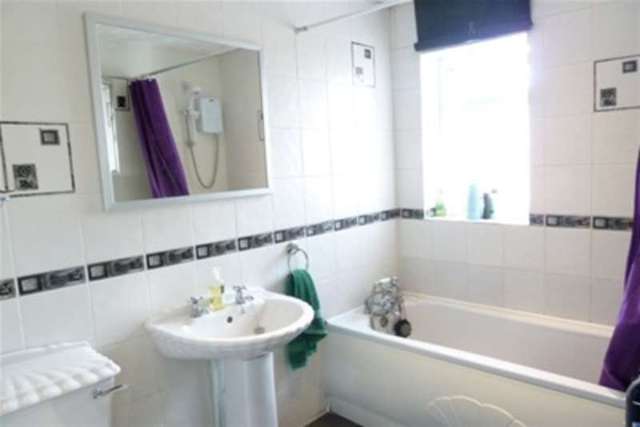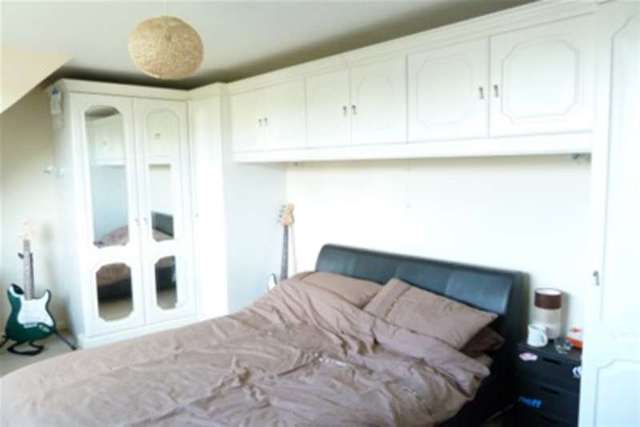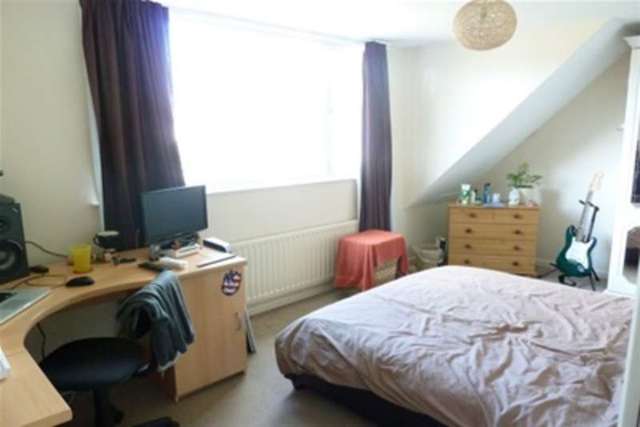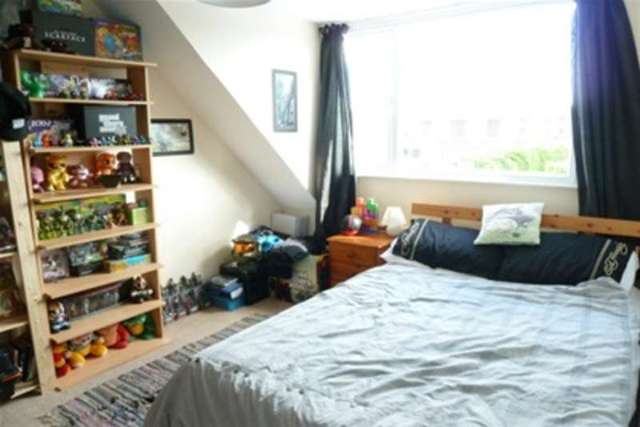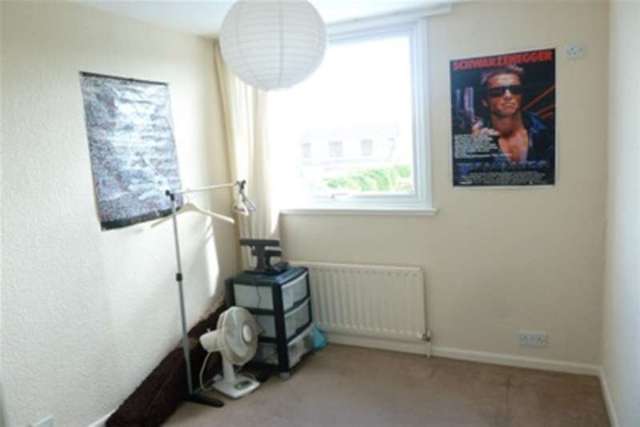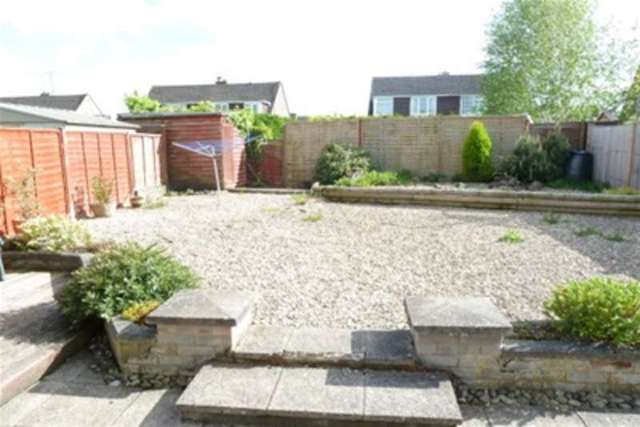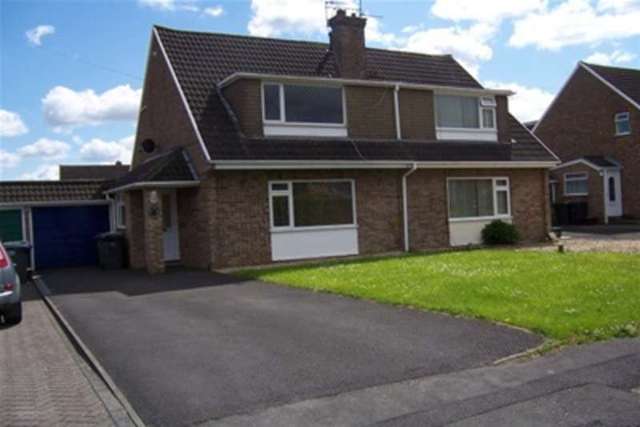Agent details
This property is listed with:
Full Details for 3 Bedroom Semi-Detached to rent in Warminster, BA12 :
A three bedroom semi detached house benefitting from driveway parking and garage.
A three bedroom semi detached house situated in a popular area on the Salisbury side of town. Accommodation comprises on the ground floor:- Inner hall having tiled floor and door to rear garden. Hallway having storage cupboard with shelves and laminate flooring. Living room comprises laminate flooring, wood burner and window to the front. Bathroom being a white suite comprising WC, basin, bath with shower over and shower mixer taps, tiled floor and window to the rear. Kitchen has a tiled floor, range of wall and base units, gas hob and oven with extractor hood over. Door to understairs storage cupboard. Kitchen opens into conservatory/dining area which is also tiled and door to the rear garden. Upstairs bedroom 1 has built in wardrobes and window to the front. Bedrooms 2 and 3 both have windows to the rear. Externally the front garden is laid to lawn. The rear garden has patio, decking area with the remainder being laid to gravel and shed. There is a garage with driveway parking for two cars. The property has gas central heating throughout and is in council tax band C with the rate being £1358.25 for the year 2014/2015. Viewing is highly recommended.
Available June.
IMPORTANT NOTICE:- We do require satisfactory references including a credit check. You will also need to be able to pay before move in, the first months rent, deposit (equivalent to six weeks rent) and our fees. Further details can be obtained from Austin & Wyatt.
A three bedroom semi detached house situated in a popular area on the Salisbury side of town. Accommodation comprises on the ground floor:- Inner hall having tiled floor and door to rear garden. Hallway having storage cupboard with shelves and laminate flooring. Living room comprises laminate flooring, wood burner and window to the front. Bathroom being a white suite comprising WC, basin, bath with shower over and shower mixer taps, tiled floor and window to the rear. Kitchen has a tiled floor, range of wall and base units, gas hob and oven with extractor hood over. Door to understairs storage cupboard. Kitchen opens into conservatory/dining area which is also tiled and door to the rear garden. Upstairs bedroom 1 has built in wardrobes and window to the front. Bedrooms 2 and 3 both have windows to the rear. Externally the front garden is laid to lawn. The rear garden has patio, decking area with the remainder being laid to gravel and shed. There is a garage with driveway parking for two cars. The property has gas central heating throughout and is in council tax band C with the rate being £1358.25 for the year 2014/2015. Viewing is highly recommended.
Available June.
IMPORTANT NOTICE:- We do require satisfactory references including a credit check. You will also need to be able to pay before move in, the first months rent, deposit (equivalent to six weeks rent) and our fees. Further details can be obtained from Austin & Wyatt.
Static Map
Google Street View
House Prices for houses sold in BA12 9LX
Stations Nearby
- Dilton Marsh
- 3.8 miles
- Westbury (Wilts)
- 4.9 miles
- Warminster
- 0.7 miles
Schools Nearby
- Steiner Academy Frome
- 3.7 miles
- Bishopstrow College
- 0.6 miles
- Warminster School
- 1.1 miles
- St George's Catholic Primary School, Warminster
- 0.5 miles
- New Close Community School
- 0.4 miles
- St John's CofE School
- 0.1 miles
- Warminster Kingdown
- 0.3 miles
- Matravers School
- 4.1 miles
- Fairfield Farm College
- 3.9 miles


