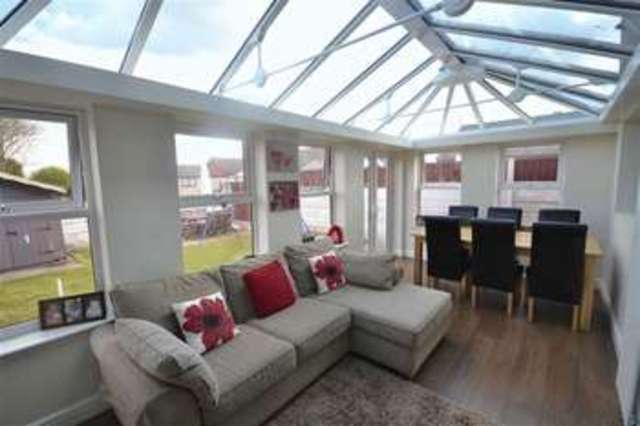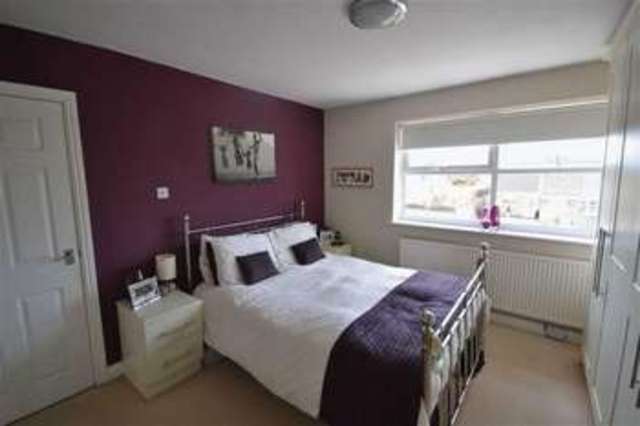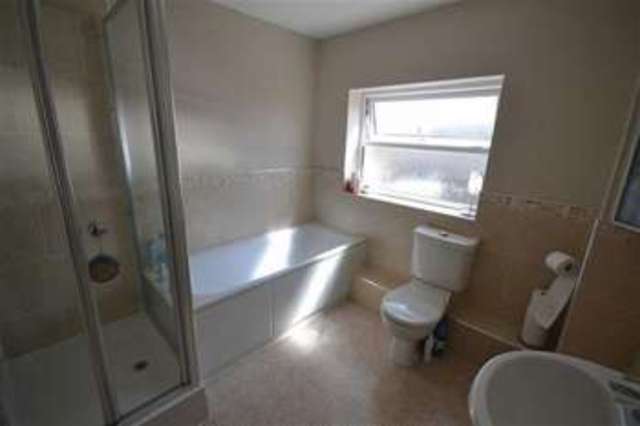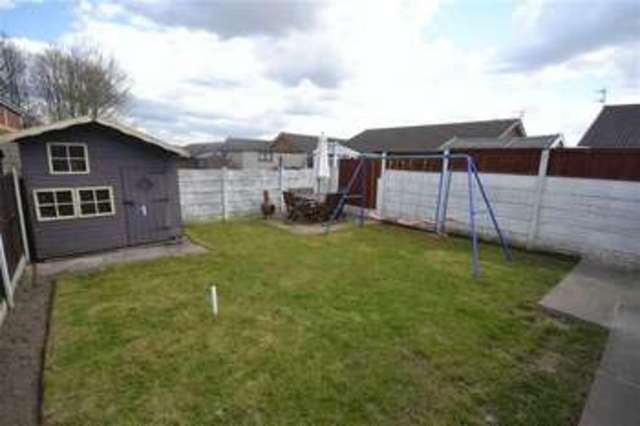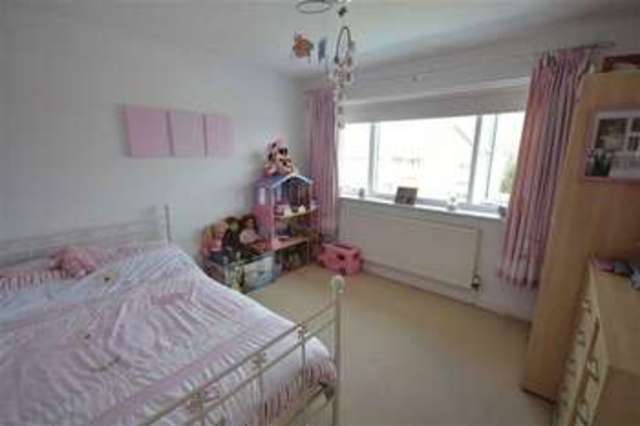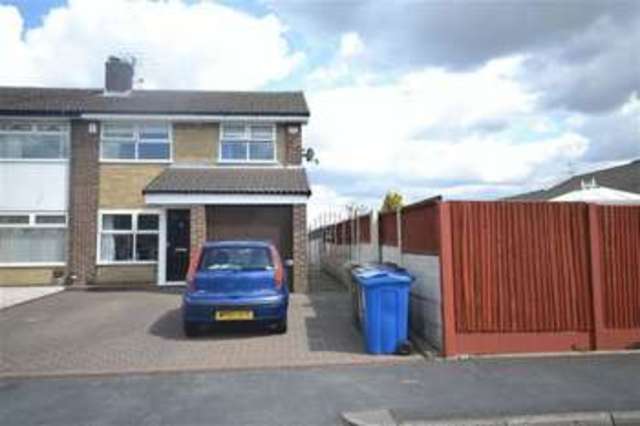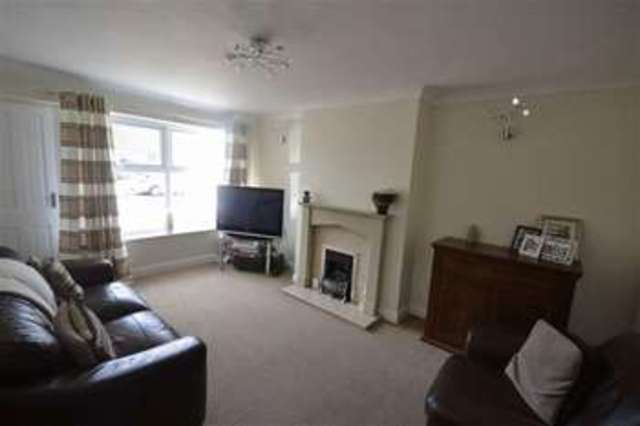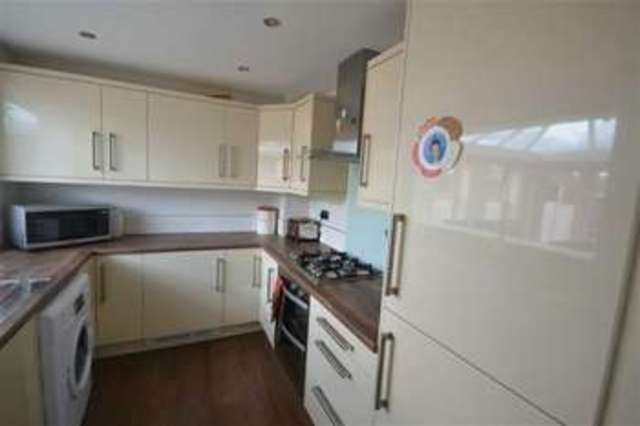Agent details
This property is listed with:
Full Details for 3 Bedroom Semi-Detached to rent in Wigan, WN3 :
This three bedroom semi detached house is located in a popular residential area and. offers superb presentation throughout and benefits from upvc double glazing, gas central heating, hi gloss fitted kitchen, Orangery, modern four piece bathroom suite, attached garage and a lawned rear garden. Viewing is essential. EPC RATING DRENT: £695DEPOSIT: £695Tenants Fees:Application Fee: £100+ Vat for the first applicant and £50 + Vat for each additional applicantGuarantor Fee: £50 +Vat Renewal of Tenancy Fee: £50+vat per tenancyPet Bond: at landlords discretion
Entrance porch
The property is entered via a composite door leading into the porch with a centre light, tiled flooring and a door to:
Lounge - 3.36 x 4.80
To the front elevation with a upvc double glazed window, centre light, radiator, feature fireplace with a living flame gas fire and carpeted flooring.
Kitchen - 3.29 x 3.02
With inset spotlights, fully fitted with a range of wall and base units in hi gloss, complementary worksurfaces over, tiled splashback, integrated fridge freezer, integrated dishwasher, four ring gas hob, double electric oven, plumbed for a washing machine, stainless steel sink unit with a mixer tap and laminate flooring.
Orangery - 5.55 x 2.68
With upvc double glazed ceiling, upvc double glazed windows, spotlights, radiator, laminate flooring and doors to the rear garden.
Landing
With a upvc double glazed window to the side elevation, centre light, loft access and carpeted flooring.(The loft is accessed via a pull down ladder and is boarded for storage)
Bedroom one - 3.34 x 3.80
To the front elevation with a upvc double glazed window, centre light, radiator, fitted wardrobes and carpeted flooring.
Bedroom two - 2.54 x 2.80
To the rear with a upvc double glazed window, centre light, radiator and carpeted flooring.
Bedroom three - 3.35 x 3.62
With a upvc double glazed window to the front elevation, centre light, radiator and carpeted flooring.
Family bathroom - 2.44 x 2.62
With a upvc double glazed window to the side elevation, part tiled walls, inset spotlights, chrome heated towel rail, vinyl flooring and a four piece suite in white comprising of wc, wash hand basin, bath and a walk in shower cubicle.
External
To the front elevation there is a block paved driveway leading to an attached garage. There is a fully enclosed lawned garden to the rear with a patio area and mature planting.
Entrance porch
The property is entered via a composite door leading into the porch with a centre light, tiled flooring and a door to:
Lounge - 3.36 x 4.80
To the front elevation with a upvc double glazed window, centre light, radiator, feature fireplace with a living flame gas fire and carpeted flooring.
Kitchen - 3.29 x 3.02
With inset spotlights, fully fitted with a range of wall and base units in hi gloss, complementary worksurfaces over, tiled splashback, integrated fridge freezer, integrated dishwasher, four ring gas hob, double electric oven, plumbed for a washing machine, stainless steel sink unit with a mixer tap and laminate flooring.
Orangery - 5.55 x 2.68
With upvc double glazed ceiling, upvc double glazed windows, spotlights, radiator, laminate flooring and doors to the rear garden.
Landing
With a upvc double glazed window to the side elevation, centre light, loft access and carpeted flooring.(The loft is accessed via a pull down ladder and is boarded for storage)
Bedroom one - 3.34 x 3.80
To the front elevation with a upvc double glazed window, centre light, radiator, fitted wardrobes and carpeted flooring.
Bedroom two - 2.54 x 2.80
To the rear with a upvc double glazed window, centre light, radiator and carpeted flooring.
Bedroom three - 3.35 x 3.62
With a upvc double glazed window to the front elevation, centre light, radiator and carpeted flooring.
Family bathroom - 2.44 x 2.62
With a upvc double glazed window to the side elevation, part tiled walls, inset spotlights, chrome heated towel rail, vinyl flooring and a four piece suite in white comprising of wc, wash hand basin, bath and a walk in shower cubicle.
External
To the front elevation there is a block paved driveway leading to an attached garage. There is a fully enclosed lawned garden to the rear with a patio area and mature planting.
Static Map
Google Street View
House Prices for houses sold in WN3 5QQ
Stations Nearby
- Wigan North Western
- 1.5 miles
- Pemberton
- 1.2 miles
- Bryn
- 1.6 miles
Schools Nearby
- Hope School
- 0.5 miles
- Landgate School, Bryn
- 1.1 miles
- Nugent House School
- 3.4 miles
- Wigan Worsley Mesnes Community Primary School
- 0.5 miles
- Marus Bridge Primary School
- 0.5 miles
- Saint Paul's CofE Primary School
- 0.5 miles
- Hawkley Hall High School
- 0.4 miles
- The Phoenix Centre
- 0.8 miles
- Wigan and Leigh College
- 1.7 miles


