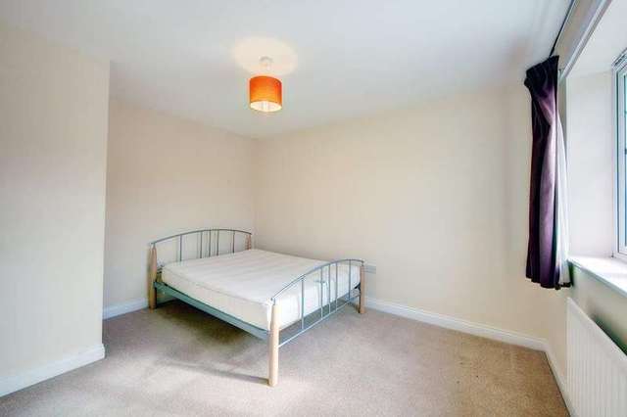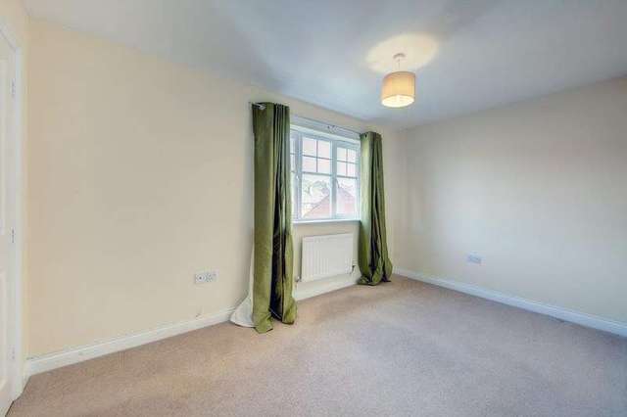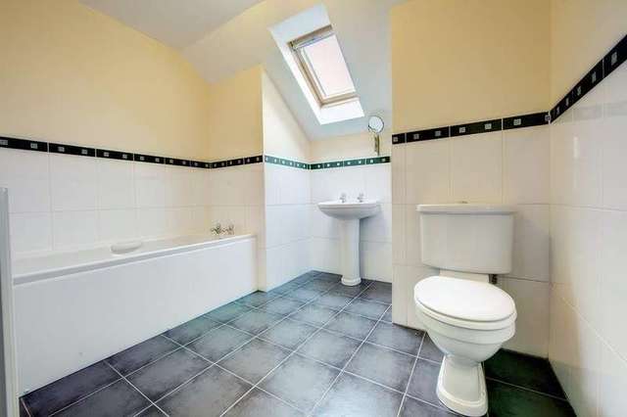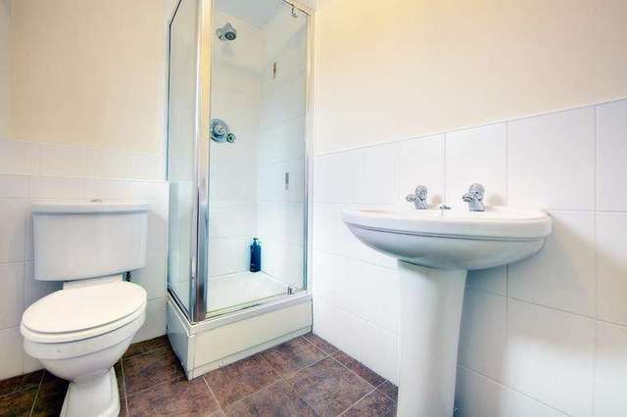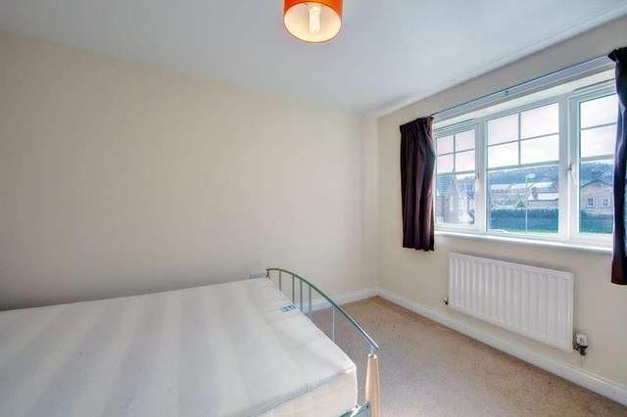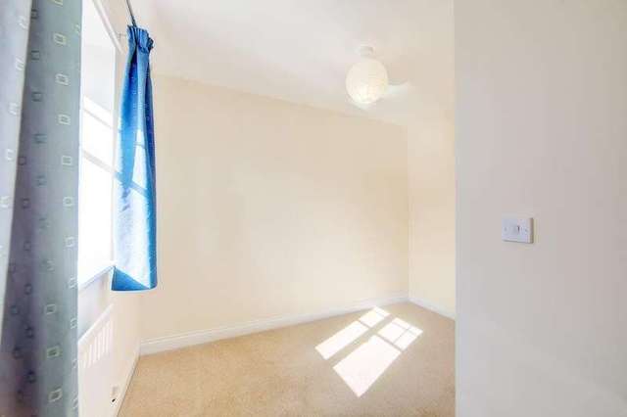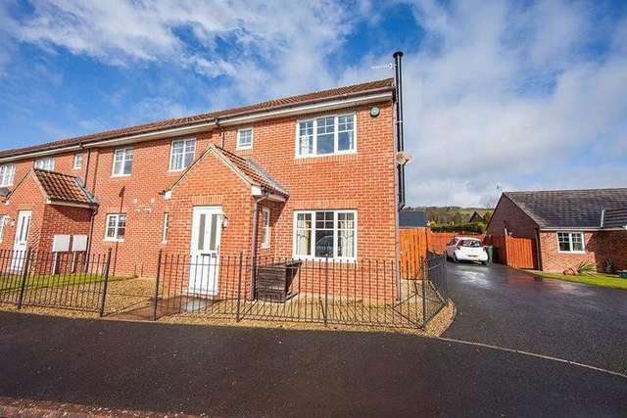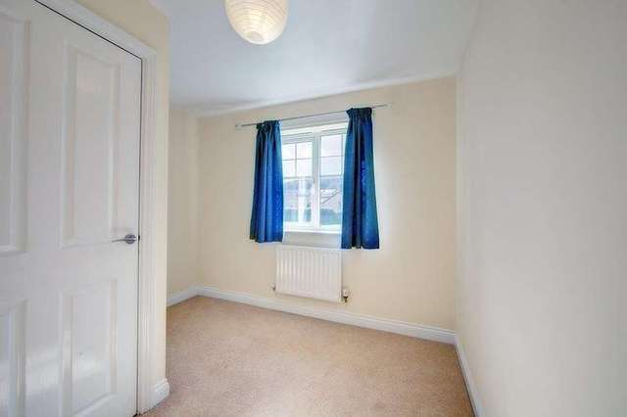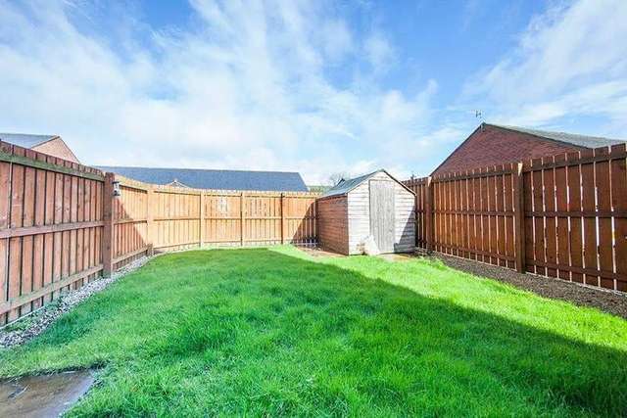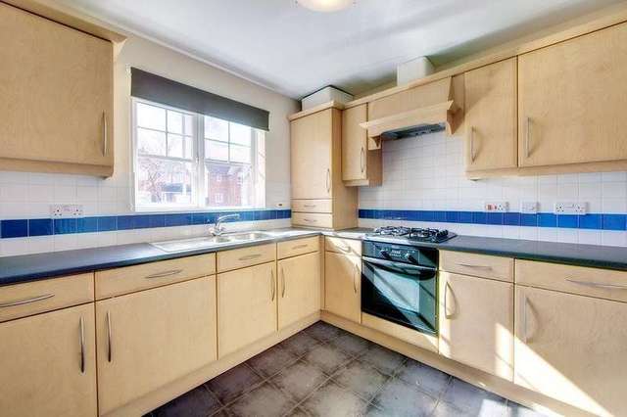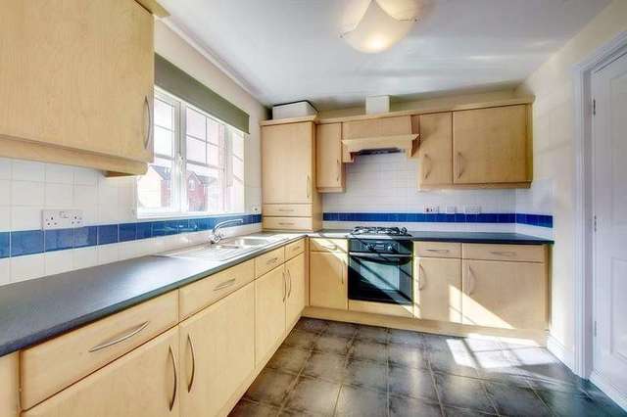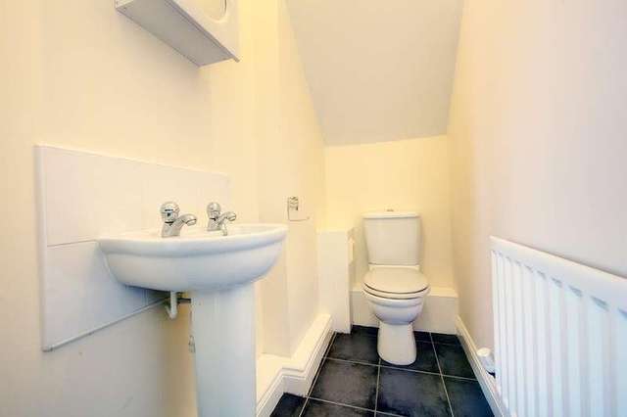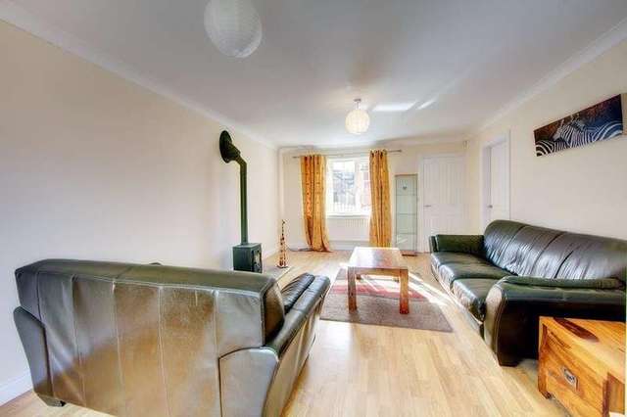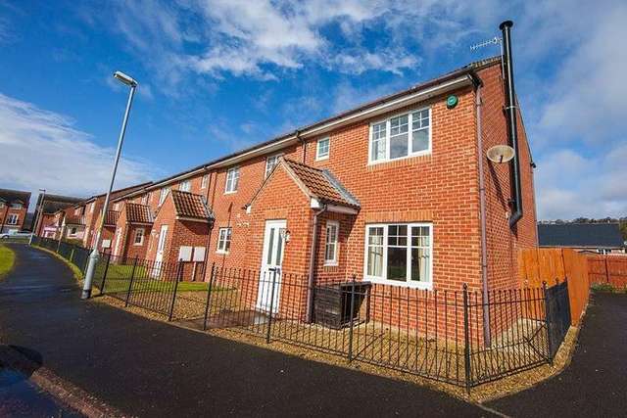Agent details
This property is listed with:
Full Details for 3 Bedroom Semi-Detached to rent in Hexham, NE47 :
THE PROPERTY Andrew Coulson Property Sales & Lettings in association with Mansons property Consultants are
delighted to bring to the rental market this three bedroom semi detached house in Innerhaugh Mews,
Hexham. The property comprises; entrance lobby, spacious living room, kitchen with all fitted wall and floor units and kitchen appliances, and a rear lobby. Stairs to the first floor provide access to the three property bedrooms, one coming fitted with an en suite shower room, and the main bathroom with fully fitted white suite. Externally there is a paved patio, lawned garden to the rear with a tarmac driveway to the side. The property benefits from gas central heating, double glazing, a garage and comes available on a part furnished basis.
GROUND FLOOR
ENTRANCE LOBBY Cloak cupboard. WC and basin.
LIVING ROOM 20' 2" x 12' 9" (6.15m x 3.89m) Log bruning stove. French doors to the rear garden.
KITCHEN 13' 0" x 8' 8" (3.96m x 2.64m) Modern fitted wall and floor units, 1 1/2 stainless steel sink and drainer, gas hob, oven, extractor, fridge, dish washer, 'Worcester' boiler.
REAR LOBBY Back door.
STAIRS TO FIRST FLOOR Airing Cupboard.
BEDROOM ONE 13' 2" x 8' 0" (4.01m x 2.44m) Built in wardrobes.
BEDROOM TWO 12' 0" x 9' 4" (3.66m x 2.84m) Double bed. Door to the ensuite shower room:-
ENSUITE SHOWER ROOM Corner shower cubicle, basin, WC, tiled splash backs, extractor.
BEDROOM THREE 9' 8" x 9' 8" (2.95m x 2.95m)
BATHROOM White suite:- Bath, basin, WC, 1/2 tiled, extractor, tiled floor.
EXTERNAL Paved patio, lawned garden, tarmac driveway to the side.
GARAGE 16' 2" x 9' 2" (4.93m x 2.79m)
AGENTS NOTE Mansons Property Consultants act for themselves and for the vendors or lessors of this property and have prepared these details for guidance purposes only. All descriptions, dimensions, references to condition and orientation are given without responsibility and intending purchasers/tenants should satisfy themselves by inspection or otherwise. We do not have any authority to make or give any representation as to the age, quality, state, condition or fitness of the property. Purchasers/Tenants must rely on their own enquiries.
EXAMPLE We require one month's rent in advance, one month's rent as a damage deposit (+£50.00) and an administration fee of 60% (inclusive of VAT) of a calendar month's rent. VAT is calculated at the prevailing rate of 20%.
e.g. Based on a rent of £350.00 pcm.
One month's rent in advance: £350.00
Damage deposit: £400.00
Administration fee (60% Month's Rent inclusive of VAT): £210.00
Total: £960.00 (inclusive of VAT)
These figures are guidelines only and will change according to the monthly rental figure. i.e. If the monthly rent is £600.00 then you must make your calculation based on £600.00 rent + £650.00 etc.
The damage deposit will be returnable subject to a satisfactory inventory check and evidence of final payment of utilities.
HOLDING DEPOSIT We require a holding deposit of £100.00 (inclusive of VAT) per tenant which will secure a property whilst we carry out reference checks via a specialist referencing firm.
NB The holding deposit is refundable in the following circumstances:
IN FULL If the offer is not accepted by the landlord, or the landlord withdraws the property, or if the landlord decides that references are unsatisfactory.
IN PART If within 48 hours the tenant withdraws their offer and references have not commenced, but the landlord re-lets the property with the same proposed move in date above then admin fee of up to £100.00 can be deducted.
Where the tenant provides false or misleading information and the landlord is unable to re-let the property by the proposed move in date, a charge will be levied to cover all the landlord's costs up to a maximum of the deposit paid. If after 48 hours the tenant withdraws their offer, and the landlord is unable to re-let the property by the proposed move in date, then a charge will be levied to cover the landlord's costs of up to a maximum charge of the deposit paid.
TENANCY AGREEMENT All our properties are let on a 6 monthly Assured Shorthold Lease. Shorter or Longer periods can be negotiated.
TENANT OBLIGATIONS The tenant is responsible (unless otherwise informed) for the connection, setting up and payment of all utilities including electric, gas, water, telephone, and is responsible for Council Tax.
delighted to bring to the rental market this three bedroom semi detached house in Innerhaugh Mews,
Hexham. The property comprises; entrance lobby, spacious living room, kitchen with all fitted wall and floor units and kitchen appliances, and a rear lobby. Stairs to the first floor provide access to the three property bedrooms, one coming fitted with an en suite shower room, and the main bathroom with fully fitted white suite. Externally there is a paved patio, lawned garden to the rear with a tarmac driveway to the side. The property benefits from gas central heating, double glazing, a garage and comes available on a part furnished basis.
GROUND FLOOR
ENTRANCE LOBBY Cloak cupboard. WC and basin.
LIVING ROOM 20' 2" x 12' 9" (6.15m x 3.89m) Log bruning stove. French doors to the rear garden.
KITCHEN 13' 0" x 8' 8" (3.96m x 2.64m) Modern fitted wall and floor units, 1 1/2 stainless steel sink and drainer, gas hob, oven, extractor, fridge, dish washer, 'Worcester' boiler.
REAR LOBBY Back door.
STAIRS TO FIRST FLOOR Airing Cupboard.
BEDROOM ONE 13' 2" x 8' 0" (4.01m x 2.44m) Built in wardrobes.
BEDROOM TWO 12' 0" x 9' 4" (3.66m x 2.84m) Double bed. Door to the ensuite shower room:-
ENSUITE SHOWER ROOM Corner shower cubicle, basin, WC, tiled splash backs, extractor.
BEDROOM THREE 9' 8" x 9' 8" (2.95m x 2.95m)
BATHROOM White suite:- Bath, basin, WC, 1/2 tiled, extractor, tiled floor.
EXTERNAL Paved patio, lawned garden, tarmac driveway to the side.
GARAGE 16' 2" x 9' 2" (4.93m x 2.79m)
AGENTS NOTE Mansons Property Consultants act for themselves and for the vendors or lessors of this property and have prepared these details for guidance purposes only. All descriptions, dimensions, references to condition and orientation are given without responsibility and intending purchasers/tenants should satisfy themselves by inspection or otherwise. We do not have any authority to make or give any representation as to the age, quality, state, condition or fitness of the property. Purchasers/Tenants must rely on their own enquiries.
EXAMPLE We require one month's rent in advance, one month's rent as a damage deposit (+£50.00) and an administration fee of 60% (inclusive of VAT) of a calendar month's rent. VAT is calculated at the prevailing rate of 20%.
e.g. Based on a rent of £350.00 pcm.
One month's rent in advance: £350.00
Damage deposit: £400.00
Administration fee (60% Month's Rent inclusive of VAT): £210.00
Total: £960.00 (inclusive of VAT)
These figures are guidelines only and will change according to the monthly rental figure. i.e. If the monthly rent is £600.00 then you must make your calculation based on £600.00 rent + £650.00 etc.
The damage deposit will be returnable subject to a satisfactory inventory check and evidence of final payment of utilities.
HOLDING DEPOSIT We require a holding deposit of £100.00 (inclusive of VAT) per tenant which will secure a property whilst we carry out reference checks via a specialist referencing firm.
NB The holding deposit is refundable in the following circumstances:
IN FULL If the offer is not accepted by the landlord, or the landlord withdraws the property, or if the landlord decides that references are unsatisfactory.
IN PART If within 48 hours the tenant withdraws their offer and references have not commenced, but the landlord re-lets the property with the same proposed move in date above then admin fee of up to £100.00 can be deducted.
Where the tenant provides false or misleading information and the landlord is unable to re-let the property by the proposed move in date, a charge will be levied to cover all the landlord's costs up to a maximum of the deposit paid. If after 48 hours the tenant withdraws their offer, and the landlord is unable to re-let the property by the proposed move in date, then a charge will be levied to cover the landlord's costs of up to a maximum charge of the deposit paid.
TENANCY AGREEMENT All our properties are let on a 6 monthly Assured Shorthold Lease. Shorter or Longer periods can be negotiated.
TENANT OBLIGATIONS The tenant is responsible (unless otherwise informed) for the connection, setting up and payment of all utilities including electric, gas, water, telephone, and is responsible for Council Tax.
Static Map
Google Street View
House Prices for houses sold in NE47 6DE
Stations Nearby
- Bardon Mill
- 3.7 miles
- Haydon Bridge
- 0.3 miles
- Hexham
- 6.2 miles
Schools Nearby
- Villa Real School
- 18.8 miles
- Hare Law School
- 21.3 miles
- Hexham Priory School
- 6.5 miles
- Haydon Bridge Shaftoe Trust First School
- 0.2 miles
- Newbrough Church of England First School
- 3.5 miles
- Henshaw Church of England Controlled First School
- 4.6 miles
- Queen Elizabeth High School
- 5.3 miles
- Mencap National College Dilston
- 8.4 miles
- Haydon Bridge Community High School and Sports College
- 0.3 miles


