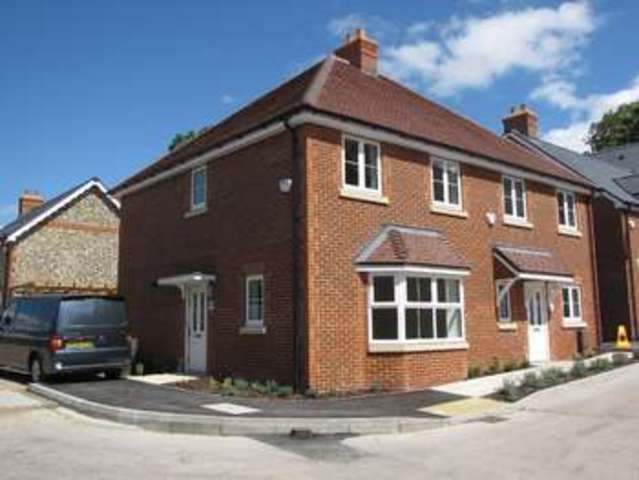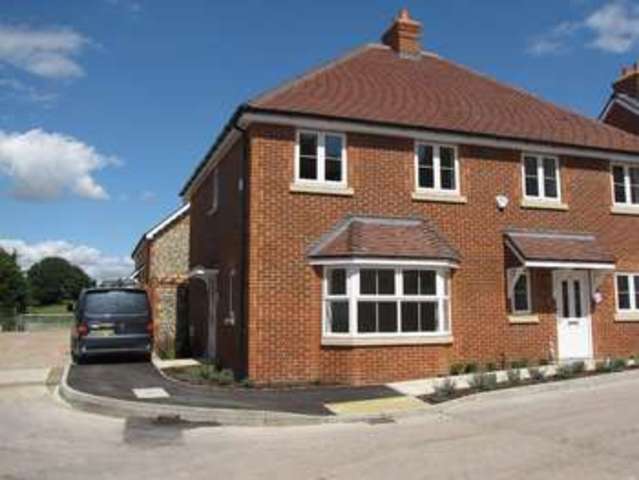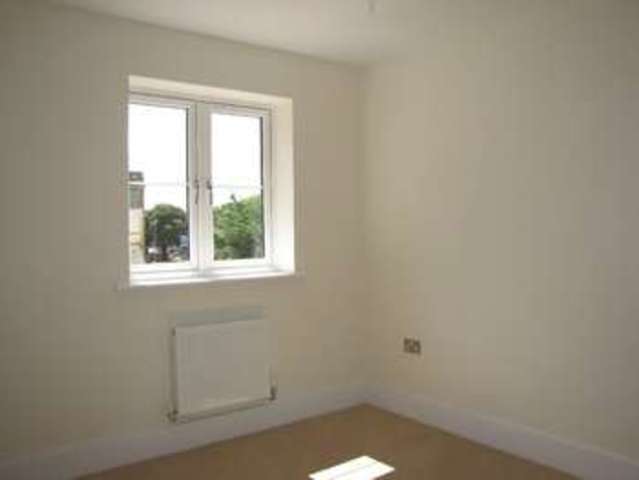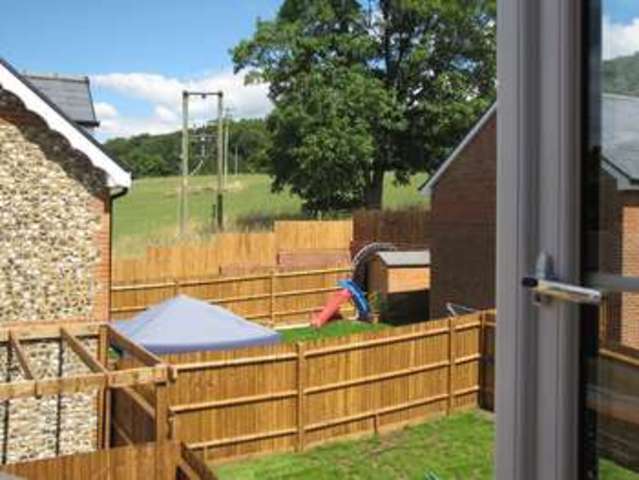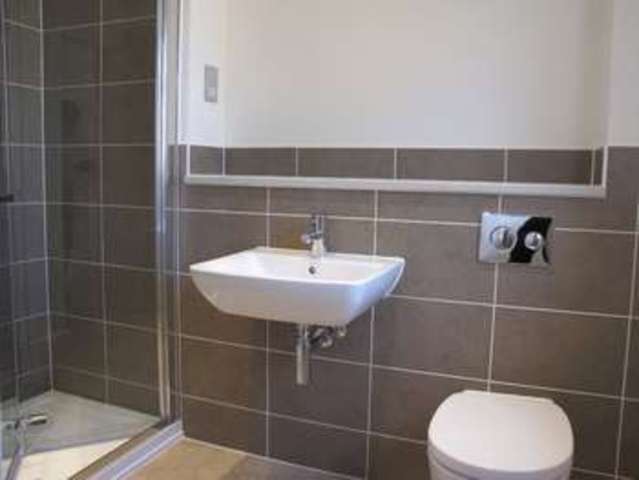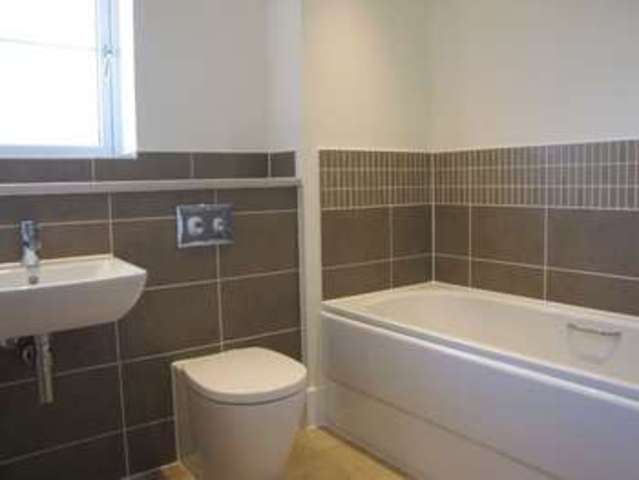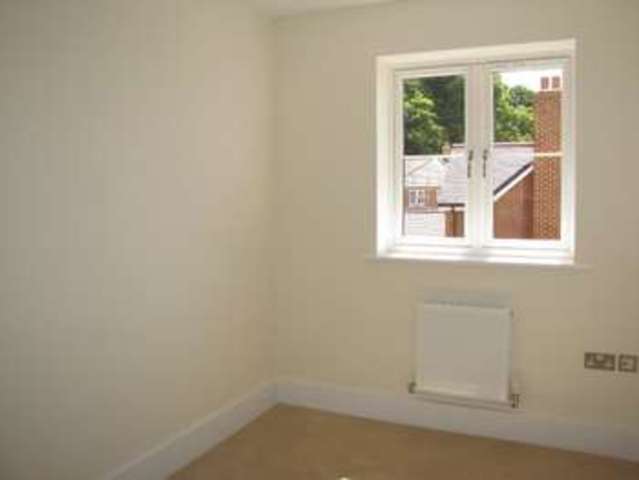Agent details
This property is listed with:
Full Details for 3 Bedroom Semi-Detached to rent in Waterlooville, PO8 :
SUMMARY DESCRIPTION Town & Country Southern has pleasure in offering for let a Linden Homes built family home which has been completed in August 2013. The accommodation is arranged over two main floors and comprises: 16' living room, cloakroom and fitted kitchen/dining room on the ground floor with three bedrooms (the master has an en-suite shower room) and family bathroom on the first floor. Being recently built the home has many modern features with zoned heating, double glazing, fitted kitchen appliances, fully tiled bathrooms, smoke detectors and wiring for TV/Sky+/BT/FM points (subject to subscription). With off road car parking, an enclosed rear garden and offering possession in early October 2015, viewing is recommended.
ENTRANCE: Pathway with bark chipping borders and shrubs leading to:
COVERED PORCH: Main front door with frosted double glazed panels leading to:
HALLWAY: Alarm panel, central heating control switch, radiator, brushed steel fronted power points. Balustrade staircase rising to first floor, doors to primary rooms.
LIVING ROOM: 166 x 125 into bay window. Double glazed bay window to front aspect overlooking roadway. Two radiators, brushed steel fronted power points, wiring for TV and radio, double glazed window to front aspect.
SEPARATE CLOAKROOM: Concealed cistern w.c. with shelf over and twin flush, wall mounted wash hand basin with mixer tap, ceramic tiled to half wall level, radiator, ceramic tiled flooring, extractor fan.
KITCHEN / DINING ROOM 16'6" x 12'5"maximum decreasing to 8'1" at narrowest point. Dining Area: double glazed doors leading to rear garden, radiator, tiled flooring, built-in double doored storage cupboard housing electric consumer box.
Kitchen Area: comprehensive range of cream fronted wall and floor units with work surface over. Inset 1½ bowl stainless steel sink unit with mixer tap and cupboard space under. Integrated Zanussi dishwasher with matching door. Range of drawer units with soft close mechanism, integrated fridge and freezer with matching doors. Stainless steel Electrolux oven with storage cupboards over and under. Integrated Electrolux washer/dryer with matching door, tall larder style pull out unit with shelving. Inset stainless steel five ring gas hob with stainless steel splashback, matching extractor hood, fan and light. Ceiling spotlights, extractor fan, under unit lighting, double glazed window to rear aspect, Karndean flooring, wall mounted Baxi boiler supplying domestic hot water and central heating (not tested), timer switch, smoke alarm.
FIRST FLOOR: Landing with balustrade, brushed steel fronted power points, doors to primary rooms. Airing cupboard housing hot water cylinder and pump system with shelf.
BEDROOM 1: 115 maximum x 82 Radiator, brushed steel fronted power points, double glazed windows to rear aspect overlooking garden with views towards open fields and woodland beyond. Central heating control, door to:
EN-SUITE SHOWER ROOM: 1½ size shower cubicle with extractor fan over, ceiling spotlights, wall mounted wash hand basin with mixer tap, concealed cistern w.c. with twin flush and shelf over. Ceramic tiled surrounds, shaver point, double glazed frosted glass window to rear aspect, tiled flooring.
BEDROOM 2: 105 x 93 Brushed steel fronted power points, radiator, double glazed windows to front aspect with views towards former Brewery.
BEDROOM 3: 86 x 610 Double glazed windows to front aspect with views towards former Brewery, radiator, brushed steel fronted power points, access to loft space.
BATHROOM: White suite comprising panelled bath with mixer tap and shower attachment and tiled surround. Concealed cistern w.c. with shelf over and twin flush. Wall mounted wash hand basin with mixer tap, chrome heated towel rail, double glazed frosted glass window to front aspect, shaver point, ceiling spotlight, extractor fan, tiled flooring.
OUTSIDE: Being located on the corner, this property has a pathway with bark chipping surrounds and shrubs on two aspects with high brick and flint retaining wall enclosing the rear garden with a gateway to the side. The rear garden is enclosed on two sides with fence panelling, pathway and garden shed. Laid to lawn.
ALLOCATED CAR SPACE: Enclosed by fence panelling and pergola over
FEES If an application for a tenancy is successful, below is a example of the amounts required:
One Month's rent in advance: £ 1,150.00
Deposit: £ 1,725.00
Check in Fee: £ 48.00
Admin and Referencing Fees (based on 2 Tenants) £ 330.00
Total £ 3,253.00
ENTRANCE: Pathway with bark chipping borders and shrubs leading to:
COVERED PORCH: Main front door with frosted double glazed panels leading to:
HALLWAY: Alarm panel, central heating control switch, radiator, brushed steel fronted power points. Balustrade staircase rising to first floor, doors to primary rooms.
LIVING ROOM: 166 x 125 into bay window. Double glazed bay window to front aspect overlooking roadway. Two radiators, brushed steel fronted power points, wiring for TV and radio, double glazed window to front aspect.
SEPARATE CLOAKROOM: Concealed cistern w.c. with shelf over and twin flush, wall mounted wash hand basin with mixer tap, ceramic tiled to half wall level, radiator, ceramic tiled flooring, extractor fan.
KITCHEN / DINING ROOM 16'6" x 12'5"maximum decreasing to 8'1" at narrowest point. Dining Area: double glazed doors leading to rear garden, radiator, tiled flooring, built-in double doored storage cupboard housing electric consumer box.
Kitchen Area: comprehensive range of cream fronted wall and floor units with work surface over. Inset 1½ bowl stainless steel sink unit with mixer tap and cupboard space under. Integrated Zanussi dishwasher with matching door. Range of drawer units with soft close mechanism, integrated fridge and freezer with matching doors. Stainless steel Electrolux oven with storage cupboards over and under. Integrated Electrolux washer/dryer with matching door, tall larder style pull out unit with shelving. Inset stainless steel five ring gas hob with stainless steel splashback, matching extractor hood, fan and light. Ceiling spotlights, extractor fan, under unit lighting, double glazed window to rear aspect, Karndean flooring, wall mounted Baxi boiler supplying domestic hot water and central heating (not tested), timer switch, smoke alarm.
FIRST FLOOR: Landing with balustrade, brushed steel fronted power points, doors to primary rooms. Airing cupboard housing hot water cylinder and pump system with shelf.
BEDROOM 1: 115 maximum x 82 Radiator, brushed steel fronted power points, double glazed windows to rear aspect overlooking garden with views towards open fields and woodland beyond. Central heating control, door to:
EN-SUITE SHOWER ROOM: 1½ size shower cubicle with extractor fan over, ceiling spotlights, wall mounted wash hand basin with mixer tap, concealed cistern w.c. with twin flush and shelf over. Ceramic tiled surrounds, shaver point, double glazed frosted glass window to rear aspect, tiled flooring.
BEDROOM 2: 105 x 93 Brushed steel fronted power points, radiator, double glazed windows to front aspect with views towards former Brewery.
BEDROOM 3: 86 x 610 Double glazed windows to front aspect with views towards former Brewery, radiator, brushed steel fronted power points, access to loft space.
BATHROOM: White suite comprising panelled bath with mixer tap and shower attachment and tiled surround. Concealed cistern w.c. with shelf over and twin flush. Wall mounted wash hand basin with mixer tap, chrome heated towel rail, double glazed frosted glass window to front aspect, shaver point, ceiling spotlight, extractor fan, tiled flooring.
OUTSIDE: Being located on the corner, this property has a pathway with bark chipping surrounds and shrubs on two aspects with high brick and flint retaining wall enclosing the rear garden with a gateway to the side. The rear garden is enclosed on two sides with fence panelling, pathway and garden shed. Laid to lawn.
ALLOCATED CAR SPACE: Enclosed by fence panelling and pergola over
FEES If an application for a tenancy is successful, below is a example of the amounts required:
One Month's rent in advance: £ 1,150.00
Deposit: £ 1,725.00
Check in Fee: £ 48.00
Admin and Referencing Fees (based on 2 Tenants) £ 330.00
Total £ 3,253.00
Static Map
Google Street View
House Prices for houses sold in PO8 0SZ
Stations Nearby
- Bedhampton
- 5.4 miles
- Havant
- 5.4 miles
- Rowlands Castle
- 3.3 miles
Schools Nearby
- Rachel Madocks School
- 2.7 miles
- Littlegreen School, Compton
- 4.2 miles
- Ditcham Park School
- 3.2 miles
- Petersgate Infant School
- 0.5 miles
- Catherington CE Infant School
- 0.7 miles
- Kingscourt School
- 0.9 miles
- Cowplain Community School
- 2.9 miles
- Woodlands Education Centre
- 2.7 miles
- Horndean Technology College
- 1.3 miles


