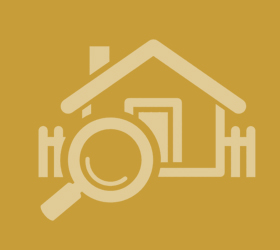Agent details
This property is listed with:
Full Details for 3 Bedroom Semi-Detached to rent in Oldbury, B68 :
TO LET this THREE BEDROOM SEMI DETACHED PROPERTY comprising of LOUNGE, FITTED KITCHEN/DINER, family bathroom, REAR GARAGE, front and rear gardens,central heating and double glazing. (where spec.).
Approach
The property is approached via fore garden and steps to the front entrance door.
Lounge - 15' 3'' x 11' 1'' (4.65m x 3.4m)
Having ceiling light point, power points, double glazed window to rear elevation, central heating raditor, feature gas fire place with surround and door to rear garden.
Kitchen/ Dining Room - 12' 5'' x 9' 0'' (3.8m x 2.77m)
Having ceiling light point, power point double gazed window to front elevation, central heating radiator, fiited kitchen comprising of matching wall and base units, roll top work surfaces, sink drainer unit, plumbing for washimg machine and cooker point.
First Floor Landing
Having ceiling light point, doors to bedrooms and bathroom.
Bedroom One - 11' 8'' x 9' 6'' (3.56m x 2.9m)
Having ceiling fan light point, power points, double glazed window to front elevation and central heating raditor.
Bedroom Two - 11' 6'' x 8' 2'' (3.53m x 2.5m)
Having ceiling light point, power point, double glazed window to the rear elevation, central heating raditors and fitted wardrobes.
Bedroom Three - 8' 3'' x 6' 10'' (2.54m x 2.1m)
Having ceiling light point, power points, double gazed window to the rear elevation and central heaing radiator.
Bathroom
Having ceiling light point, double glazed window to front elevation, door to airing cupboard, bathroom suite comprising of panel bath with shower above, low level W.C and pedestal wash hand basin.
Rear Garden
Having access to the garage, paved patio, steps to lawn and fencing to boundaries.
Rear Garage
Having light point and up and over door.
Approach
The property is approached via fore garden and steps to the front entrance door.
Lounge - 15' 3'' x 11' 1'' (4.65m x 3.4m)
Having ceiling light point, power points, double glazed window to rear elevation, central heating raditor, feature gas fire place with surround and door to rear garden.
Kitchen/ Dining Room - 12' 5'' x 9' 0'' (3.8m x 2.77m)
Having ceiling light point, power point double gazed window to front elevation, central heating radiator, fiited kitchen comprising of matching wall and base units, roll top work surfaces, sink drainer unit, plumbing for washimg machine and cooker point.
First Floor Landing
Having ceiling light point, doors to bedrooms and bathroom.
Bedroom One - 11' 8'' x 9' 6'' (3.56m x 2.9m)
Having ceiling fan light point, power points, double glazed window to front elevation and central heating raditor.
Bedroom Two - 11' 6'' x 8' 2'' (3.53m x 2.5m)
Having ceiling light point, power point, double glazed window to the rear elevation, central heating raditors and fitted wardrobes.
Bedroom Three - 8' 3'' x 6' 10'' (2.54m x 2.1m)
Having ceiling light point, power points, double gazed window to the rear elevation and central heaing radiator.
Bathroom
Having ceiling light point, double glazed window to front elevation, door to airing cupboard, bathroom suite comprising of panel bath with shower above, low level W.C and pedestal wash hand basin.
Rear Garden
Having access to the garage, paved patio, steps to lawn and fencing to boundaries.
Rear Garage
Having light point and up and over door.























