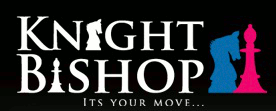Agent details
This property is listed with:
- Telephone:
- 02085510211
Full Details for 3 Bedroom Property to rent in Manor Park, E12 :
Property description
Sandra Davidson are privileged to offer an extremely rare opportunity to let this spectacular family home situated within walking distance to East Ham underground station. This immaculately presented, well extended home has been refurbished to a very high specification and offers contemporary finishes, three reception rooms, three double bedrooms, loft room, contemporary modern fitted kitchen with dining area, ground floor shower room, family bathroom and a rear garden. The property is within walking distance to transport links, local shops, High Street amenities and Plashet Park.
This spectacular property can only be appreciated by internal inspection and comprises:-
Entrance
Via double glazed wooden door into fully enclosed storm porch, with tiled flooring, tiled walls, light, double glazed sidelights, glazed wooden door into entrance hall with wood flooring, ornate coving, feature radiator, feature light, carpeted stairs to first floor, doors to ;-
Living Room (3.40m max into bay x 3.35m max (11'2" max into bay)
Double glazed wooden framed bay window to front with fitted blind and radiator under, ornate coving, ornate ceiling rose with inset feature chandelier, architrave, wall mounted lights, fitted carpet, quad folding doors to:-
Sitting Room (3.40m x 2.73m (11'2" x 8'11"))
Ornate coving, ornate ceiling rose with inset feature chandelier, architrave, wall mounted lights, fitted carpet, radiator, door to:-
Lounge (4.40m x 3.40m (14'5" x 11'2"))
Fitted carpet, coving, two roof-light windows, feature radiator, lights
Kitchen/Diner
Kitchen Area (4.40m max at widest x 3.65m max (14'5" max at wide)
Marble tiled flooring, tiled walls, fitted wall and base units with high gloss finish, granite work surface, one and half bowl single drainer stainless steel sink unit, plumbing for washing machine, freestanding range cooker with 5 ring burner gas hob, hot plate, twin ovens, extractor hood, double glazed window to rear, double glazed patio doors to rear leading into garden.
Dining Area (3.20m x 1.85m (10'6" x 6'1"))
Wall mounted lights, coving, roof-light window, radiator, fitted carpet.
Ground Floor Shower Room (3.53m x 1.10m (11'7" x 3'7"))
Fully enclosed walk-in corner shower cubicle. Tiled flooring, tiled walls, low level wc, hand wash basin inset to vanity unit, wall mounted mirror, chrome plated heated towel rail, double glazed window to rear, extractor fan
First Floor Landing
Split level landing, fitted carpet, coving, carpeted stairs into loft, doors to:-
Bedroom One (4.40m max into bay x 4.11m max into cpbd (14'5" ma)
Double glazed window to front with fitted blinds and radiator under, fitted carpet, fitted wardrobes with recessed lighting, further double glazed window to front
Bedroom Two (3.40m x 2.96m (11'2" x 9'9"))
Double glazed window to rear with fitted blinds, radiator, fitted carpet, fitted wardrobes with recessed lighting, fitted dresser.
Bedroom Three (3.33m x 2.76m (10'11" x 9'1"))
Double glazed window to rear with fitted blinds and radiator under, fitted carpet, fitted wardrobes with recessed lighting
Family Bathroom (1.91m max x 1.71m max (6'3" max x 5'7" max))
Suite comprising corner bath with shower attachment over, w.C, pedestal hand wash basin, tiled flooring, tiled walls, spotlights inset to ceiling, opaque double glazed window to flank, towel rail, chrome plated heated towel rail, wall mounted mirror.
Loft Room (4.51m max x 4.40m max (14'10" max x 14'5" max))
Skylight window to rear, fitted carpet, access to eaves storage, radiator
Cellar (6.40m max x 1.48m max (21'0" max x 4'10" max))
Vinyl flooring, fitted wall and base units, work surface, meters and fuse board
Exterior
The paved rear garden measures approx 17'
You may download, store and use the material for your own personal use and research. You may not republish, retransmit, redistribute or otherwise make the material available to any party or make the same available on any website, online service or bulletin board of your own or of any other party or make the same available in hard copy or in any other media without the website owner's express prior written consent. The website owner's copyright must remain on all reproductions of material taken from this website. Disclaimer: These particulars form no part of any contract. Whilst every effort has been made to ensure accuracy, this cannot be guaranteed.
Static Map
Google Street View
House Prices for houses sold in E12 6SQ
Stations Nearby
- Woodgrange Park
- 0.7 miles
- East Ham
- 0.1 miles
- Upton Park
- 0.8 miles
Schools Nearby
- Promised Land Academy
- 1.8 miles
- Cranbrook
- 1.7 miles
- London Christian Learning Centre
- 0.7 miles
- Altmore Infant School
- 0.3 miles
- Altmore Infant School
- 0.4 miles
- Lathom Junior School
- 0.1 miles
- Kensington Primary School
- 0.3 miles
- Little Ilford School
- 0.5 miles
- Plashet School
- 0.1 miles
- Newham College of Further Education
- 0.6 miles



























