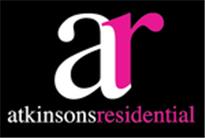Agent details
This property is listed with:
Full Details for 3 Bedroom Property to rent in Enfield, EN2 :
Well presented 3 bedroom house in sought after location with far reaching views. Property features include a conservatory, down stairs cloakroom, modern fitted kitchen and bathroom suite, gas central heating. Available now. Sorry no dss/benefits
.
THE ACCOMMODATION COMPRISES:
LOUNGE: 23\‘11\" x 15\‘8\" Cream carpet, 2 x double glazed windows to rear, cream walls.
KITCHEN: 10\‘4\" x 8\‘7\" Modern wall and base units with granite effect work surfaces over, lino flooring, electric oven and gas hob with extractor over stainless steel sink and drainer, radiator.
DOWNSTAIRS CLOAKROOM: Low flush w/c, wash hand basin, laminate floor
BATHROOM: White three piece suite comprising panel enclosed bath with shower attachment, pedestal wash hand basin, low flush w/c, lino floor, tiled walls, heated towel rail
BEDROOM ONE: 11\‘9\" x 9\‘11\" Measurements taken from bay window, cream carpet.
BEDROOM TWO: 9\‘11\" x 9\‘6\" Measurements taken from bay window, laminate floor, radiator.
BEDROOM THREE: 8\‘8\" X 8\‘3\" Laminate floor, built in cupboard.
CONSERVATORY 15\‘3\" x 8, Laminate floor, radiator, blinds to window, double glazed doors to garden.
REAR GARDEN: Mainly laid to lawn with patio area, mature shrubs and borders.
AGENTS NOTE: The contents, fixtures and fittings (if any) listed or shown in photographs are not necessarily included within the rental of this property. It may be possible in some circumstances to add or remove items. Therefore we would recommend an internal viewing with a view to clarifying what items could be supplied in the tenancy
.
THE ACCOMMODATION COMPRISES:
LOUNGE: 23\‘11\" x 15\‘8\" Cream carpet, 2 x double glazed windows to rear, cream walls.
KITCHEN: 10\‘4\" x 8\‘7\" Modern wall and base units with granite effect work surfaces over, lino flooring, electric oven and gas hob with extractor over stainless steel sink and drainer, radiator.
DOWNSTAIRS CLOAKROOM: Low flush w/c, wash hand basin, laminate floor
BATHROOM: White three piece suite comprising panel enclosed bath with shower attachment, pedestal wash hand basin, low flush w/c, lino floor, tiled walls, heated towel rail
BEDROOM ONE: 11\‘9\" x 9\‘11\" Measurements taken from bay window, cream carpet.
BEDROOM TWO: 9\‘11\" x 9\‘6\" Measurements taken from bay window, laminate floor, radiator.
BEDROOM THREE: 8\‘8\" X 8\‘3\" Laminate floor, built in cupboard.
CONSERVATORY 15\‘3\" x 8, Laminate floor, radiator, blinds to window, double glazed doors to garden.
REAR GARDEN: Mainly laid to lawn with patio area, mature shrubs and borders.
AGENTS NOTE: The contents, fixtures and fittings (if any) listed or shown in photographs are not necessarily included within the rental of this property. It may be possible in some circumstances to add or remove items. Therefore we would recommend an internal viewing with a view to clarifying what items could be supplied in the tenancy
Static Map
Google Street View
House Prices for houses sold in EN2 7PY
Stations Nearby
- Enfield Chase
- 0.7 miles
- Grange Park
- 1.1 miles
- Gordon Hill
- 0.5 miles
Schools Nearby
- Durants School
- 2.5 miles
- Palmers Green High School
- 2.2 miles
- Oaktree School
- 2.2 miles
- Merryhills Primary School
- 0.5 miles
- Chase Side Primary School
- 0.6 miles
- St Michael's CofE Primary School
- 0.8 miles
- Highlands School
- 0.7 miles
- Enfield Grammar School
- 0.9 miles
- Enfield County School
- 0.9 miles


















