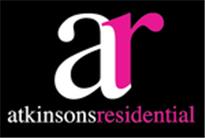Agent details
This property is listed with:
Full Details for 3 Bedroom Property to rent in Enfield, EN1 :
The letting line are pleased to offer this 3 bedroom semi detached house, large kitchen, conservatory, well maintained rear garden, off street parking for 1 car, downstairs cloakroom, available 29th august. Sorry no dss/benefits
THE ACCOMMODATION COMPRISES:
RECEPTION ONE 18'1 x 10'1 widening to 14'6 Wooden floor, table and four chairs, two fabric sofas, cream walls
RECEPTION TWO 9' x 8'9" Laminate floor
KITCHEN 11'3" x 11" White country style range of wall and base level units, washing machine & dish washer, gas hob and electric oven, spotlights to ceiling, door to rear, double glazed window to side and rear
DOWNSTAIRS W/C Low flush w/c, corner hand basin, double glazed window to side
BATHROOM Suite comprising low flush w/c, vanity wash hand basin, panel enclosed bath with shower attachment, radiator, double glazed window to side
BEDROOM ONE 11'5" x 10'5" widening to 12'5" Radiator, double glazed window to rear
BEDROOM TWO 10' x 6'6" Radiator, double glazed window to front
CONSERVATORY 12'8" x 9" Laminate floor, fabric sofa, double glazed sliding doors
REAR GARDEN Extending to approximately 35ft deck area, mainly laid to lawn, shrub border, side access, storage shed (brick)
PARKING Off street parking for one car
AGENTS NOTE: The contents, fixtures and fittings (if any) listed or shown in photographs are not necessarily included within the rental of this property. It may be possible in some circumstances to add or remove items. Therefore we would recommend an internal viewing with a view to clarifying what items could be supplied in the tenancy
THE ACCOMMODATION COMPRISES:
RECEPTION ONE 18'1 x 10'1 widening to 14'6 Wooden floor, table and four chairs, two fabric sofas, cream walls
RECEPTION TWO 9' x 8'9" Laminate floor
KITCHEN 11'3" x 11" White country style range of wall and base level units, washing machine & dish washer, gas hob and electric oven, spotlights to ceiling, door to rear, double glazed window to side and rear
DOWNSTAIRS W/C Low flush w/c, corner hand basin, double glazed window to side
BATHROOM Suite comprising low flush w/c, vanity wash hand basin, panel enclosed bath with shower attachment, radiator, double glazed window to side
BEDROOM ONE 11'5" x 10'5" widening to 12'5" Radiator, double glazed window to rear
BEDROOM TWO 10' x 6'6" Radiator, double glazed window to front
CONSERVATORY 12'8" x 9" Laminate floor, fabric sofa, double glazed sliding doors
REAR GARDEN Extending to approximately 35ft deck area, mainly laid to lawn, shrub border, side access, storage shed (brick)
PARKING Off street parking for one car
AGENTS NOTE: The contents, fixtures and fittings (if any) listed or shown in photographs are not necessarily included within the rental of this property. It may be possible in some circumstances to add or remove items. Therefore we would recommend an internal viewing with a view to clarifying what items could be supplied in the tenancy
Static Map
Google Street View
House Prices for houses sold in EN1 4SR
Stations Nearby
- Enfield Lock
- 1.1 miles
- Waltham Cross
- 1.4 miles
- Turkey Street
- 0.3 miles
Schools Nearby
- Waverley School
- 1.7 miles
- Durants School
- 0.9 miles
- Aylands School
- 0.5 miles
- Forty Hill CofE Primary School
- 0.4 miles
- Honilands Primary School
- 0.3 miles
- Capel Manor Primary School
- 0.2 miles
- Capel Manor College
- 0.3 miles
- St Ignatius College
- 0.2 miles
- Lea Valley High School
- 0.6 miles





















