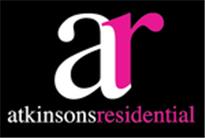Agent details
This property is listed with:
Full Details for 3 Bedroom Property to rent in Enfield, EN1 :
Stunning three bedroom semi detached house close to Bush Hill Park Station. The property features solid wood flooring, double glazing, off street parking, garage to rear garden and a modern fitted kitchen diner. Available 28/08/16 Sorry, no DSS/Benefits.
ENTRANCE Via front door
RECEPTION ONE 15'3'' x 11'10'' Measured into front bay window, wooden flooring, spot lights to ceiling
RECEPTION TWO 12'7'' x 10'4'' Wooden flooring, spot lights to ceiling
KITCHEN 20'2'' x 15'6'' Range of modern wall and base level units with marble effect work surfaces over, electric oven, gas hob with hood over, integrated dishwasher, fridge/freezer, washing machine, wooden flooring, spot lights to ceiling
DOWNSTAIRS CLOAKROOM Low flush w/c, pedestal wash hand basin, heated towel rail, wooden flooring
FIRST FLOOR
BEDROOM ONE 14'10'' x 11'3'' Fitted wardrobes, Venetian blinds, cream decor, carpeted flooring, spot lights to ceiling
BEDROOM TWO 13'1'' x 11'5'' Double radiator, cream decor, carpeted flooring, spot lights to ceiling
BEDROOM THREE 8' x 6'4'' Cream decor, carpeted flooring, spot lights to ceiling
BATHROOM Four piece suite comprising panel enclosed bath with hand shower attachment, enclosed shower cubicle, low flush w/c, bidet, heated towel rail, tiled walls, tiled flooring, spot lights to ceiling
EXTERIOR
GARDEN Approximately 40FT Paved with lawn area, garage at the rear
OFF STREET PARKING Space for two cars
AGENTS NOTE: The contents, fixtures and fittings (if any) listed or shown in photographs are not necessarily included within the rental of this property. It may be possible in some circumstances to add or remove items. Therefore we would recommend an internal viewing with a view to clarifying what items could be supplied in the tenancy
ENTRANCE Via front door
RECEPTION ONE 15'3'' x 11'10'' Measured into front bay window, wooden flooring, spot lights to ceiling
RECEPTION TWO 12'7'' x 10'4'' Wooden flooring, spot lights to ceiling
KITCHEN 20'2'' x 15'6'' Range of modern wall and base level units with marble effect work surfaces over, electric oven, gas hob with hood over, integrated dishwasher, fridge/freezer, washing machine, wooden flooring, spot lights to ceiling
DOWNSTAIRS CLOAKROOM Low flush w/c, pedestal wash hand basin, heated towel rail, wooden flooring
FIRST FLOOR
BEDROOM ONE 14'10'' x 11'3'' Fitted wardrobes, Venetian blinds, cream decor, carpeted flooring, spot lights to ceiling
BEDROOM TWO 13'1'' x 11'5'' Double radiator, cream decor, carpeted flooring, spot lights to ceiling
BEDROOM THREE 8' x 6'4'' Cream decor, carpeted flooring, spot lights to ceiling
BATHROOM Four piece suite comprising panel enclosed bath with hand shower attachment, enclosed shower cubicle, low flush w/c, bidet, heated towel rail, tiled walls, tiled flooring, spot lights to ceiling
EXTERIOR
GARDEN Approximately 40FT Paved with lawn area, garage at the rear
OFF STREET PARKING Space for two cars
AGENTS NOTE: The contents, fixtures and fittings (if any) listed or shown in photographs are not necessarily included within the rental of this property. It may be possible in some circumstances to add or remove items. Therefore we would recommend an internal viewing with a view to clarifying what items could be supplied in the tenancy
Static Map
Google Street View
House Prices for houses sold in EN1 2QZ
Stations Nearby
- Edmonton Green
- 1.0 mile
- Enfield Town
- 1.0 mile
- Bush Hill Park
- 0.3 miles
- Bush Hill Park
- 0.2 miles
Schools Nearby
- Waverley School
- 1.5 miles
- West Lea School
- 1.0 mile
- Palmers Green High School
- 1.7 miles
- The Raglan Junior School
- 0.1 miles
- Galliard Primary School
- 0.5 miles
- Raglan Infant School
- 0.1 miles
- Edmonton County School
- 0.2 miles
- Kingsmead School
- 1.0 mile
- The Latymer School
- 0.8 miles













