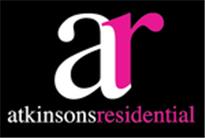Agent details
This property is listed with:
Full Details for 3 Bedroom Property to rent in Enfield, EN2 :
The Letting Line are pleased to offer this refurbished 3 bedroom detached bungalow in sought after location within a short walk to Crews Hill train station, large well maintained garden, gas central heating, brand new kitchen and shower room, off street parking, available now. Sorry no dss/benefits
THE ACCOMMODATION COMPRISES:
LOUNGE 14' x 11' Two radiators, double glazed bow window to rear
KITCHEN 11' x 7' widening to 11' Newly fitted range of base units with work surface over, built in oven, inset ceramic hob, fridge, freezer, washing machine, radiator, double glazed window to rear, double glazed door to garden
SHOWER ROOM Newly installed white suite comprising enclosed shower cubicle, vanity wash hand basin, low flush w/c, partly tiled walls, heated towel rail, frosted double glazed window to side
BEDROOM ONE 13' x 9'7\" measurements taken into double glazed bay window to front
BEDROOM TWO 9'7\" x 9'6\" measurements taken to double glazed bay window to front, radiator
BEDROOM THREE 9'7\" x 6' Radiator, double glazed window to side
REAR GARDEN Extending to approximately 85ft x 34ft wide, shrub boards, patio
GARAGE/ PARKING For one car at front
AGENTS NOTE: The contents, fixtures and fittings (if any) listed or shown in photographs are not necessarily included within the rental of this property. It may be possible in some circumstances to add or remove items. Therefore we would recommend an internal viewing with a view to clarifying what items could be supplied in the tenancy
THE ACCOMMODATION COMPRISES:
LOUNGE 14' x 11' Two radiators, double glazed bow window to rear
KITCHEN 11' x 7' widening to 11' Newly fitted range of base units with work surface over, built in oven, inset ceramic hob, fridge, freezer, washing machine, radiator, double glazed window to rear, double glazed door to garden
SHOWER ROOM Newly installed white suite comprising enclosed shower cubicle, vanity wash hand basin, low flush w/c, partly tiled walls, heated towel rail, frosted double glazed window to side
BEDROOM ONE 13' x 9'7\" measurements taken into double glazed bay window to front
BEDROOM TWO 9'7\" x 9'6\" measurements taken to double glazed bay window to front, radiator
BEDROOM THREE 9'7\" x 6' Radiator, double glazed window to side
REAR GARDEN Extending to approximately 85ft x 34ft wide, shrub boards, patio
GARAGE/ PARKING For one car at front
AGENTS NOTE: The contents, fixtures and fittings (if any) listed or shown in photographs are not necessarily included within the rental of this property. It may be possible in some circumstances to add or remove items. Therefore we would recommend an internal viewing with a view to clarifying what items could be supplied in the tenancy
Static Map
Google Street View
House Prices for houses sold in EN2 9BY
Stations Nearby
- Enfield Chase
- 2.0 miles
- Gordon Hill
- 1.2 miles
- Crews Hill
- 0.3 miles
Schools Nearby
- Durants School
- 2.7 miles
- Aylands School
- 2.6 miles
- St John's Preparatory and Senior School
- 2.4 miles
- Lavender Primary School
- 1.5 miles
- St John's CofE Primary School
- 0.5 miles
- St Michael's CofE Primary School
- 1.3 miles
- Capel Manor College
- 1.9 miles
- Enfield County School
- 2.0 miles
- Chace Community School
- 1.8 miles





















