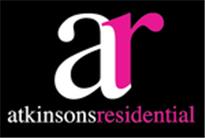Agent details
This property is listed with:
Full Details for 3 Bedroom Property to rent in Enfield, EN1 :
Three bedroom terraced house in super location, easy access to Enfield Town Centre and Bush Hill Station, two reception rooms, kitchen with all appliances, double glazed conservatory, downstairs cloakroom, feature fireplace, lovely rear garden, gas central heating, available now, no DSS or Benefits
LOUNGE 14'8\" x 12'4\" Measurements taken into double glazed square bay window to front, radiator, period ornamental fireplace
DINING ROOM 12\" x 11\" Ornamental fireplace. open planned to;
KITCHEN 8'4\" x 7\" Range of oak fronted wall and base units with work surface over, built in double oven, inset electric hob, dish washer, fridge/freezer, double glazed window to rear
CONSERVATORY 12'4\" x 4'6\" Double glazed double doors to garden
DOWNSTAIRS CLOAKROOM Low flush w/c, wall mounted wash hand basin, wall mounted gas boiler
BATHROOM White suite comprising panel enclosed bath with shower attachment & curtain over, pedestal wash hand basin, low flush w/c, bidet, partly tiled walls, radiator
BEDROOM ONE 12\" x 10\" Radiator, double glazed window to front
BEDROOM TWO 12\" x 9'9\" Radiator, double glazed window to rear
BEDROOM THREE 8'6\" x 8\" Radiator, double glazed window to front
MATURE REAR GARDEN Well maintained with patio area
AGENTS NOTE: The contents, fixtures and fittings (if any) listed or shown in photographs are not necessarily included within the rental of this property. It may be possible in some circumstances to add or remove items. Therefore we would recommend an internal viewing with a view to clarifying what items could be supplied in the tenancy
LOUNGE 14'8\" x 12'4\" Measurements taken into double glazed square bay window to front, radiator, period ornamental fireplace
DINING ROOM 12\" x 11\" Ornamental fireplace. open planned to;
KITCHEN 8'4\" x 7\" Range of oak fronted wall and base units with work surface over, built in double oven, inset electric hob, dish washer, fridge/freezer, double glazed window to rear
CONSERVATORY 12'4\" x 4'6\" Double glazed double doors to garden
DOWNSTAIRS CLOAKROOM Low flush w/c, wall mounted wash hand basin, wall mounted gas boiler
BATHROOM White suite comprising panel enclosed bath with shower attachment & curtain over, pedestal wash hand basin, low flush w/c, bidet, partly tiled walls, radiator
BEDROOM ONE 12\" x 10\" Radiator, double glazed window to front
BEDROOM TWO 12\" x 9'9\" Radiator, double glazed window to rear
BEDROOM THREE 8'6\" x 8\" Radiator, double glazed window to front
MATURE REAR GARDEN Well maintained with patio area
AGENTS NOTE: The contents, fixtures and fittings (if any) listed or shown in photographs are not necessarily included within the rental of this property. It may be possible in some circumstances to add or remove items. Therefore we would recommend an internal viewing with a view to clarifying what items could be supplied in the tenancy



















