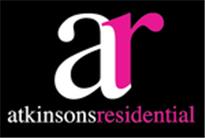Agent details
This property is listed with:
Full Details for 3 Bedroom Property to rent in Enfield, EN2 :
Well presented three bedroom family semi detached house within walking distance to Oakwood tube station, off street parking for two cars, downstairs cloakroom, large lounge, large kitchen dinner, rear garden, available 19th November. Sorry no ESA/ Benefits.
RECEPTION 1 28'7' x 11'5' Wooden flooring, cream walls, two seater leather sofa, feature fire place, double glazed doors to garden
RECEPTION 2 14' x 7' Laminate flooring, cream walls
KITCHEN 16' x 11'7' Country style fitted wall and base units with marble affect work surfaces over, comprising integrated fridge freezer, integrated dish washer, oven and gas hob with extractor over, tiled floor, table and four chairs, spot lights to ceiling, cream walls, double glazed door to garden
DOWNSTAIRS CLOAKROOM Low flush w/c, wash hand basin, tiled floor, spot lights to ceiling, cupboard housing washing machine and tumble dryer
BATHROOM White three piece suite comprising panel enclosed bath with hand shower attachment over, pedestal wash hand basin, low flush w/c, fully tiled walls and floor, spot lights to ceiling
BEDROOM ONE 15'3' x 8'10' Measurements taken from built in wardrobes, double bed, white chest of draws, wooden floor, spot lights to ceiling,
BEDROOM TWO 13'8' x 8'3' Measurements taken from built in wardrobes, wooden floor
BEDROOM THREE 7'9' x 5'11' Wooden floor
REAR GARDEN Mainly laid to lawn with raised patio area
PARKING Off street parking for 2 cars
RECEPTION 1 28'7' x 11'5' Wooden flooring, cream walls, two seater leather sofa, feature fire place, double glazed doors to garden
RECEPTION 2 14' x 7' Laminate flooring, cream walls
KITCHEN 16' x 11'7' Country style fitted wall and base units with marble affect work surfaces over, comprising integrated fridge freezer, integrated dish washer, oven and gas hob with extractor over, tiled floor, table and four chairs, spot lights to ceiling, cream walls, double glazed door to garden
DOWNSTAIRS CLOAKROOM Low flush w/c, wash hand basin, tiled floor, spot lights to ceiling, cupboard housing washing machine and tumble dryer
BATHROOM White three piece suite comprising panel enclosed bath with hand shower attachment over, pedestal wash hand basin, low flush w/c, fully tiled walls and floor, spot lights to ceiling
BEDROOM ONE 15'3' x 8'10' Measurements taken from built in wardrobes, double bed, white chest of draws, wooden floor, spot lights to ceiling,
BEDROOM TWO 13'8' x 8'3' Measurements taken from built in wardrobes, wooden floor
BEDROOM THREE 7'9' x 5'11' Wooden floor
REAR GARDEN Mainly laid to lawn with raised patio area
PARKING Off street parking for 2 cars









