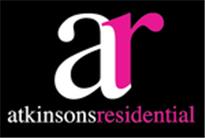Agent details
This property is listed with:
Full Details for 3 Bedroom Property to rent in Enfield, EN2 :
Beautifully presented 2/3 bedroom Victorian terrace house located within a short walk to Gordon Hill train station and local amenities, large family living area, modern fitted kitchen and bathroom, gas central heating, downstairs w/c, rear garden, available 4th September. Sorry no DSS/benefits,
.
Accommodation comprises:
LOUNGE 20'4\" x 14\" Laminate floor, radiator, double glazed window to rear & front, cream walls
KITCHEN 14'3\" x 8'2\" Modern fitted whit wall and base units with granite effect work surfaces over, built in stainless steel oven, inset gas hob & cooker hood over, large fridge freezer, tiled floor, door to garden and door to utility
UTILITY ROOM/ WC 7'7\" x 6'6\" Concealed flush w/c, wall mounted wash hand basin, plumbing for dish washer, tiled floor
BATHROOM New White modern suite comprising panel enclosed bath with shower attachment & screen over, pedestal wash hand basin, low flush w/c, tiled floor
BEDROOM ONE 14\" x 10\" Radiator, double glazed windows to side and front, cream carpet
BEDROOM TWO 8'10\" x 8\" Radiator, double glazed window to rear, cream carpet
BEDROOM THREE 8'3\" x 5\" Radiator, double glazed window to rear, cream carpet
REAR GARDEN South facing approximately 18ft & 22ft to side of rear garden, mainly paved, timber shed
AGENTS NOTE: The contents, fixtures and fittings (if any) listed or shown in photographs are not necessarily included within the rental of this property. It may be possible in some circumstances to add or remove items. Therefore we would recommend an internal viewing with a view to clarifying what items could be supplied in the tenancy
.
Accommodation comprises:
LOUNGE 20'4\" x 14\" Laminate floor, radiator, double glazed window to rear & front, cream walls
KITCHEN 14'3\" x 8'2\" Modern fitted whit wall and base units with granite effect work surfaces over, built in stainless steel oven, inset gas hob & cooker hood over, large fridge freezer, tiled floor, door to garden and door to utility
UTILITY ROOM/ WC 7'7\" x 6'6\" Concealed flush w/c, wall mounted wash hand basin, plumbing for dish washer, tiled floor
BATHROOM New White modern suite comprising panel enclosed bath with shower attachment & screen over, pedestal wash hand basin, low flush w/c, tiled floor
BEDROOM ONE 14\" x 10\" Radiator, double glazed windows to side and front, cream carpet
BEDROOM TWO 8'10\" x 8\" Radiator, double glazed window to rear, cream carpet
BEDROOM THREE 8'3\" x 5\" Radiator, double glazed window to rear, cream carpet
REAR GARDEN South facing approximately 18ft & 22ft to side of rear garden, mainly paved, timber shed
AGENTS NOTE: The contents, fixtures and fittings (if any) listed or shown in photographs are not necessarily included within the rental of this property. It may be possible in some circumstances to add or remove items. Therefore we would recommend an internal viewing with a view to clarifying what items could be supplied in the tenancy
Static Map
Google Street View
House Prices for houses sold in EN2 0LS
Stations Nearby
- Enfield Chase
- 0.9 miles
- Enfield Town
- 1.0 mile
- Gordon Hill
- 0.5 miles
Schools Nearby
- Waverley School
- 2.0 miles
- Durants School
- 1.6 miles
- Aylands School
- 1.9 miles
- St George's RC Primary School
- 0.4 miles
- Lavender Primary School
- 0.2 miles
- St Michael's CofE Primary School
- 0.2 miles
- Chace Community School
- 0.5 miles
- Enfield Grammar School
- 0.9 miles
- Enfield County School
- 0.8 miles



















