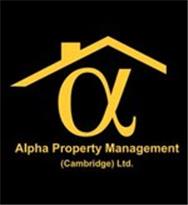Agent details
This property is listed with:
Full Details for 3 Bedroom Property to rent in Cambridge, CB24 :
An attractive and immaculate three bedroom mid-terraced town house occupying a quiet secluded position in this popular village to the north of Cambridge. Oakington offers a vibrant village centre with a wealth of shops, public houses and a well respected Primary school. Just 5 miles from Cambridge City centre this village also offers close access to the A14/M11 just three-and-a-half miles from the front door. To the front of the property there is an attractive green which adds to this picturesque setting. Internally the property comprises entrance hall, open plan kitchen/dining room, utility room, cloakroom first floor landing, living room, bedroom one with en-suite, second floor landing, bedroom two, bedroom three, family bathroom. To the rear of the property is a garden mainly laid to lawn with patio area, paved path and shed. The garden is enclosed partly by panel fencing and partly by brick wall. The garden gate at the rear leads to the two allocated parking spaces.
Ground floor
Entrance hall
With entrance door to front aspect, smoke alarm, under stairs cupboard, stairs to first floor landing, with door to:
Dining room
11'06 x 9'00 (3.51m x 2.74m)With double glazed sash window to front aspect, television point, radiator, open plan to:
Kitchen/breakfast room
16'01 x 9'00 (4.90m x 2.74m)With double glazed window and double glazed french doors to rear aspect, fitted with a matching range of wall and base units with worktop space over and tiled splash-backs, Inset sink/drainer unit, built in electric oven with four ring gas hob over and extractor hood above, free standing dishwasher, space for fridge/freezer unit, tiled flooring, spotlights to ceiling, radiator, with door to:
Utility room
5'06 x 5'05 (1.68m x 1.65m)With double glazed window to rear aspect, matching base units with worktop space over and tiled splash-backs, inset sink/drainer unit, plumbing for washing machine, tiled flooring, with door to:
Cloakroom
Fitted with a matching two piece suite comprising wash hand basin with tiled splash-back and low level W.C, radiator, tiled flooring, extractor fan.
First floor
First floor landing
With stairs leading from entrance hall and stairs leading to the second floor.
Living room
15'01 x 11'06 (4.60m x 3.51m)With two double glazed sash windows to front aspect, television point, telephone point, two radiators.
Bedroom one
13'02 x 8'09 (4.01m x 2.67m)With two double glazed sash windows to rear aspect, two double built in wardrobes, radiator, with door to:
En-suite
Fitted with a three piece suite comprising shower cubicle, wash hand basin, low level W.C, down-lighters to ceiling, part tiled, radiator.
Second floor landing
With stairs leading from the first floor landing, airing cupboard, with door to:
Bedroom two
15'02 x 8'11 (4.62m x 2.72m)(partly restricted head height)With 2 Velux ceiling lights to rear aspect, built in wardrobes, radiator.
Bedroom three
15'02 x 11'08 (4.62m x 3.56m)(obscure shape & partly restricted head height - max measurements taken) with double glazed sash window to front aspect, radiator.
Family bathroom
Fitted with a matching three piece suite comprising bath, wash hand basin, low level W.C, part tiled, shaver point, radiator, extractor fan.
Outside
To the rear of the property is an enclosed garden that is partly laid to lawn and partly laid to patio. The patio has a paved path which leads to the rear gate which in turn leads to the two allocated parking spaces. The garden also benefits from a shed and outside tap.To the front the property is set back from the pathway which leads to a large, attractive and open green.
Agent notes
The property is currently being fully cleaned and re-decorated and this work is due to be finished 6th October 2014. Estimated date for moving is W/C 6th October. Application fees apply of £144.00 per applicant.
You may download, store and use the material for your own personal use and research. You may not republish, retransmit, redistribute or otherwise make the material available to any party or make the same available on any website, online service or bulletin board of your own or of any other party or make the same available in hard copy or in any other media without the website owner's express prior written consent. The website owner's copyright must remain on all reproductions of material taken from this website.























