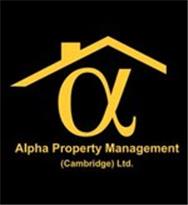Agent details
This property is listed with:
Full Details for 3 Bedroom Property to rent in Cambridge, CB3 :
A three bed Victorian terraced property situated in the highly regarded Newnham area of Cambridge on the South side of the city. Internally the property comprises open plan lounge/diner, internal hall, cloakroom, kitchen/breakfast room, to the first floor there are two bedrooms and the main bathroom and a further bedroom on the second floor. The property is offered unfurnished and is available for occupancy on 15th December with a minimum of a twelve month tenancy agreement. Outside the property benefits from an enclosed rear garden overlooking playing fields. Call us now to arrange your viewing.
Living/dining room
21 x 13'5 (0.53m x 4.09m)(irregular shape room, max measurements) With door to front aspect with obscured window above, window to both front and rear aspect, exposed wooden flooring, open fireplace, telephone point, television point, two radiators and understairs storage cupboard.
Internal hall
With glazed door to side aspect leading to garden, tiled and exposed wooden flooring, access to stairwell and door to:
Cloakroom
With low level W.C, wash hand basin with tiled splashback and extractor fan.
Kitchen/breakfast room
19' x 7'5 (5.79m x 2.26m)Fitted kitchen with a range of matching wall and base units, worktops over with inset one and a half times sink and drainer unit, tiled splashback, electric oven and hob with cookerhood over, washing machine, fridge/freezer, gas fired central heating boiler, radiator, tiled flooring, spotlights and two windows to side aspect and patio doors to rear aspect leading to garden.
First Floor
Landing
With stairs rising from internal hall, access to bedroom one, three and main bathroom and smoke detector.
Bedroom one
12'3 x 10'1 (3.73m x 3.07m)With window to front aspect, radiator and feature fireplace.
Bedroom three
10'10 x 7'3 (3.30m x 2.21m)With window to rear aspect and radiator.
Bathroom
9'7 x 8'5 (2.92m x 2.57m)Part tiled suite comprising low level W.C, bath with mixer taps and shower attachment over, wash hand basin with tile splashback, shaver point, radiator, vinyl flooring and airing cupboard housing the hot water cylinder.
Second floor
Landing
With stairs rising from first floor landing, Velux rooflight and smoke detector.
Bedroom two
15'7 x 7'3 (4.75m x 2.21m)(irregular shaped room with restricted head height in part) With window to rear aspect, fitted wardrobes, radiator, wash hand basin with tiled splashback and shaver point.
Outside
To the rear of the property the is garden enclosed with timber fencing, mainly laid to lawn with paved patio area, planted borders, storage shed and pergola. Views over playing fields.
Agent Notes
Deposit: £2,250Council tax: Band C, £1315
You may download, store and use the material for your own personal use and research. You may not republish, retransmit, redistribute or otherwise make the material available to any party or make the same available on any website, online service or bulletin board of your own or of any other party or make the same available in hard copy or in any other media without the website owner's express prior written consent. The website owner's copyright must remain on all reproductions of material taken from this website.





















